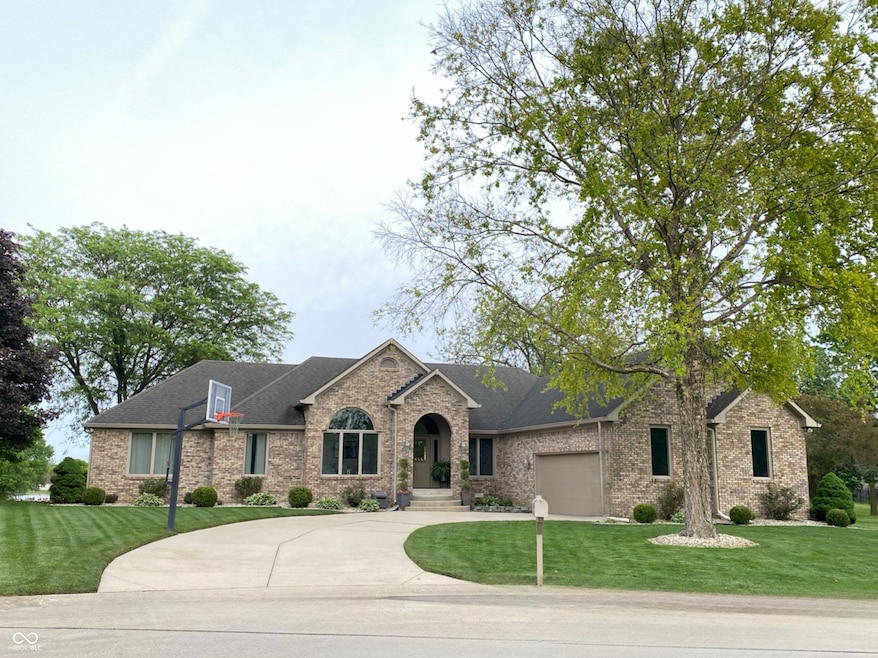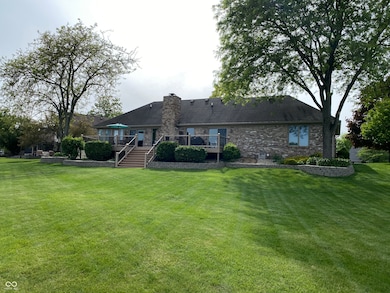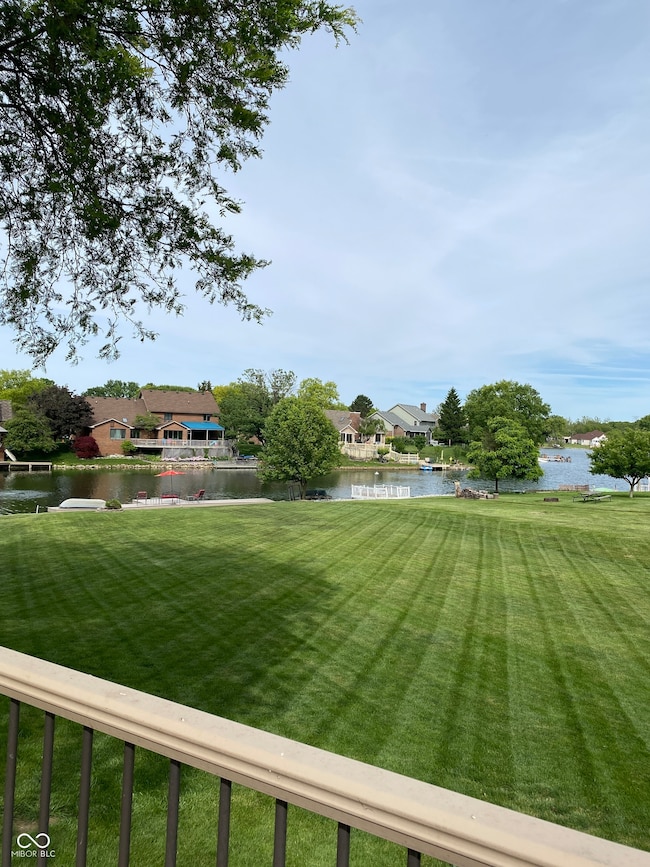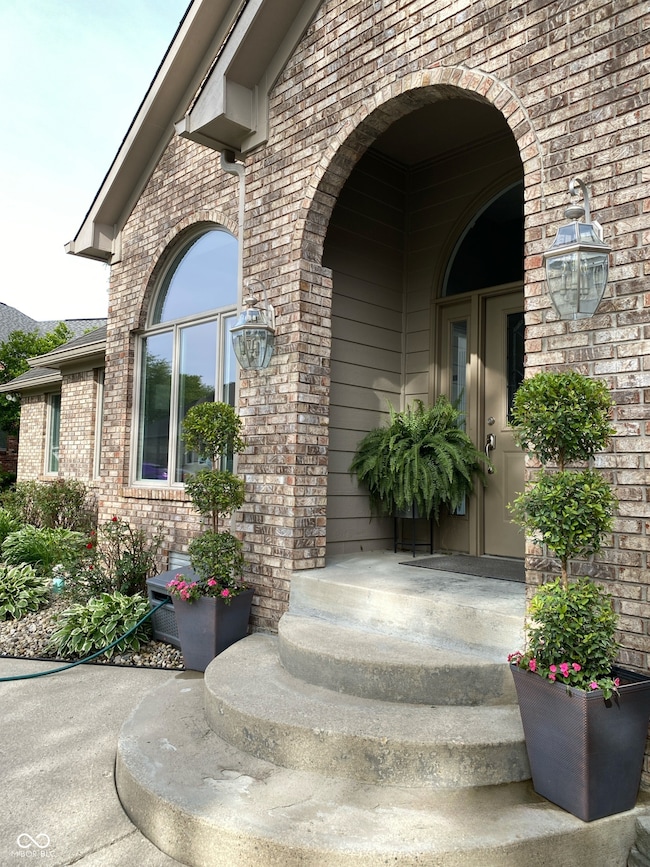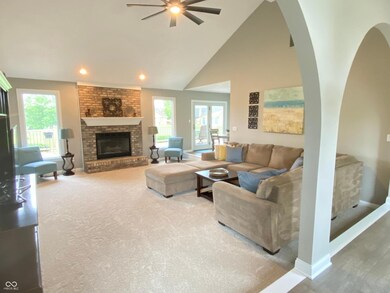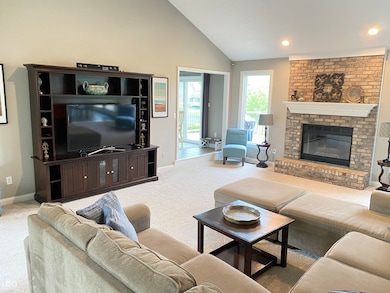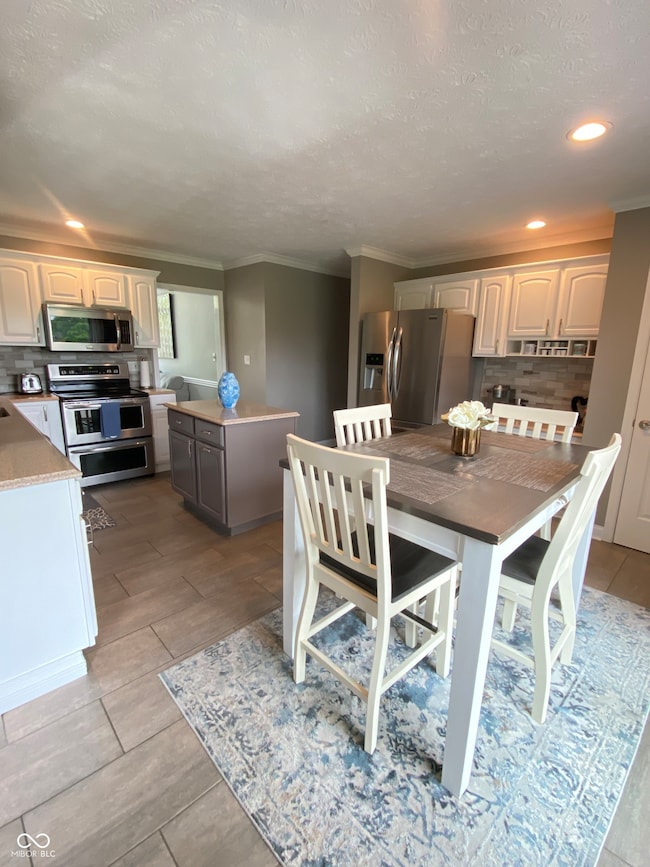
12231 Valley View Cir Indianapolis, IN 46229
Highlights
- Lake Front
- Updated Kitchen
- Lake Privileges
- Mt. Vernon Middle School Rated A-
- 0.68 Acre Lot
- Mature Trees
About This Home
As of July 2025Wow! This 3 bedroom 2 bath waterfront home not only has gorgeous curbside appeal, but is also located on a cul-de-sac lot with full irrigation system! Enjoy afternoons on the 500+ square foot deck overlooking the private 7-acre stocked lake. Take a ride from your dock on a small fishing boat that comes with the house. This contemporary all-brick, custom built ranch home boasts a split floor plan with a bright, open feel, extra large sunken great room, and plenty of updates. It's an absolute gem of a home located in Mt Vernon schools! As you walk through the front door you have a tiled entry that leads you into the great room with vaulted ceilings and plenty of natural light with perfect views of the lake. Off of the great room there is a bar area with sink and small fridge. The sunroom has plenty of windows with great views. The large kitchen has tile flooring, a center island and coffee bar. The Frigidaire Gallery SS appliances includes the electric range with double oven, micro-hood, large refrigerator with pull out freezer and a dishwasher. The dining room (which is currently used as a sitting room) has tile flooring and a tray ceiling. In this split floor plan the master bedroom has engineered flooring with a large walk-in closet. The master bath has double sinks, whirlpool tub and separate walk-in shower. A home office is in the same hallway and has engineered flooring. The other two bedrooms are the same size with engineered hardwood flooring and plenty of closet space. A laundry room with tiled flooring and cabinets is off of the 2 car finished garage with bump out for extra space. Need more storage? The garage has over head storage above the garage door as well as the pull down attic stairs leading to more storage area. The 520 sq/ft maintenance free deck can be accessed via the kitchen, bar area or sunroom. There is natural gas hook ups for the grill and fire pit. Enjoy the views of the .68 acre lot and the lake. It's a mini-vacation right in your backyard.
Last Agent to Sell the Property
Right Choice Realty, L.L.C. License #RB14027630 Listed on: 05/29/2025
Home Details
Home Type
- Single Family
Est. Annual Taxes
- $3,498
Year Built
- Built in 1993 | Remodeled
Lot Details
- 0.68 Acre Lot
- Lake Front
- Cul-De-Sac
- Sprinkler System
- Mature Trees
HOA Fees
- $63 Monthly HOA Fees
Parking
- 2 Car Attached Garage
Home Design
- Contemporary Architecture
- Ranch Style House
- Brick Exterior Construction
- Wood Siding
- Concrete Perimeter Foundation
Interior Spaces
- 2,200 Sq Ft Home
- Woodwork
- Tray Ceiling
- Vaulted Ceiling
- Paddle Fans
- Gas Log Fireplace
- Entrance Foyer
- Ceramic Tile Flooring
- Lake Views
- Pull Down Stairs to Attic
- Fire and Smoke Detector
Kitchen
- Updated Kitchen
- Double Oven
- Electric Oven
- Built-In Microwave
- Dishwasher
- Disposal
Bedrooms and Bathrooms
- 3 Bedrooms
- Walk-In Closet
- 2 Full Bathrooms
Laundry
- Laundry on main level
- Washer and Dryer Hookup
Outdoor Features
- Lake Privileges
- Fire Pit
Schools
- Mt Comfort Elementary School
- Mt Vernon Middle School
- Mt Vernon High School
Utilities
- Forced Air Heating and Cooling System
- Gas Water Heater
Community Details
- Association fees include maintenance
- Valley Brook Farms Subdivision
- Property managed by Valley Brook Farms Lake Association
- The community has rules related to covenants, conditions, and restrictions
Listing and Financial Details
- Legal Lot and Block 187 / 5
- Assessor Parcel Number 300535205052000007
- Seller Concessions Not Offered
Similar Homes in the area
Home Values in the Area
Average Home Value in this Area
Mortgage History
| Date | Status | Loan Amount | Loan Type |
|---|---|---|---|
| Closed | $90,500 | Credit Line Revolving |
Property History
| Date | Event | Price | Change | Sq Ft Price |
|---|---|---|---|---|
| 07/15/2025 07/15/25 | Sold | $450,000 | 0.0% | $205 / Sq Ft |
| 06/16/2025 06/16/25 | Pending | -- | -- | -- |
| 05/29/2025 05/29/25 | For Sale | $450,000 | -- | $205 / Sq Ft |
Tax History Compared to Growth
Tax History
| Year | Tax Paid | Tax Assessment Tax Assessment Total Assessment is a certain percentage of the fair market value that is determined by local assessors to be the total taxable value of land and additions on the property. | Land | Improvement |
|---|---|---|---|---|
| 2024 | $3,499 | $325,700 | $82,600 | $243,100 |
| 2023 | $3,499 | $305,000 | $82,600 | $222,400 |
| 2022 | $2,840 | $260,200 | $37,800 | $222,400 |
| 2021 | $2,131 | $213,100 | $37,800 | $175,300 |
| 2020 | $2,034 | $203,400 | $37,800 | $165,600 |
| 2019 | $1,895 | $189,500 | $37,800 | $151,700 |
| 2018 | $1,849 | $184,900 | $37,800 | $147,100 |
| 2017 | $1,778 | $177,800 | $37,800 | $140,000 |
| 2016 | $1,750 | $175,000 | $36,400 | $138,600 |
| 2014 | $1,730 | $165,500 | $35,000 | $130,500 |
| 2013 | $1,730 | $168,900 | $35,000 | $133,900 |
Agents Affiliated with this Home
-
Marc Lusby
M
Seller's Agent in 2025
Marc Lusby
Right Choice Realty, L.L.C.
(317) 538-3152
3 in this area
21 Total Sales
-
Amy Spillman

Buyer's Agent in 2025
Amy Spillman
Compass Indiana, LLC
(317) 753-4250
2 in this area
228 Total Sales
Map
Source: MIBOR Broker Listing Cooperative®
MLS Number: 22041362
APN: 30-05-35-205-052.000-007
- 12449 Huntington Dr
- 12121 E 21st St
- 1652 Valley Brook Dr
- 1819 Quiet Haven Cir
- 1819 Quiet Haven
- 12011 Emory Dr
- 1631 Wilford Ln
- 1121 N Cambridge Ct
- 11733 E 21st St
- 11720 Grenadier Ln
- 7604 Brownstone Ct
- 1831 Brook Crossing Way
- 12334 Buckley Blvd
- 11629 Brookwood Trace Ln
- 7310 W 100 N
- 12291 Falling Leaves Trail
- 2138 Rossington Ln
- 11632 Coastal Way
- 11628 Coastal Way
- 1346 N Buck Creek Rd
