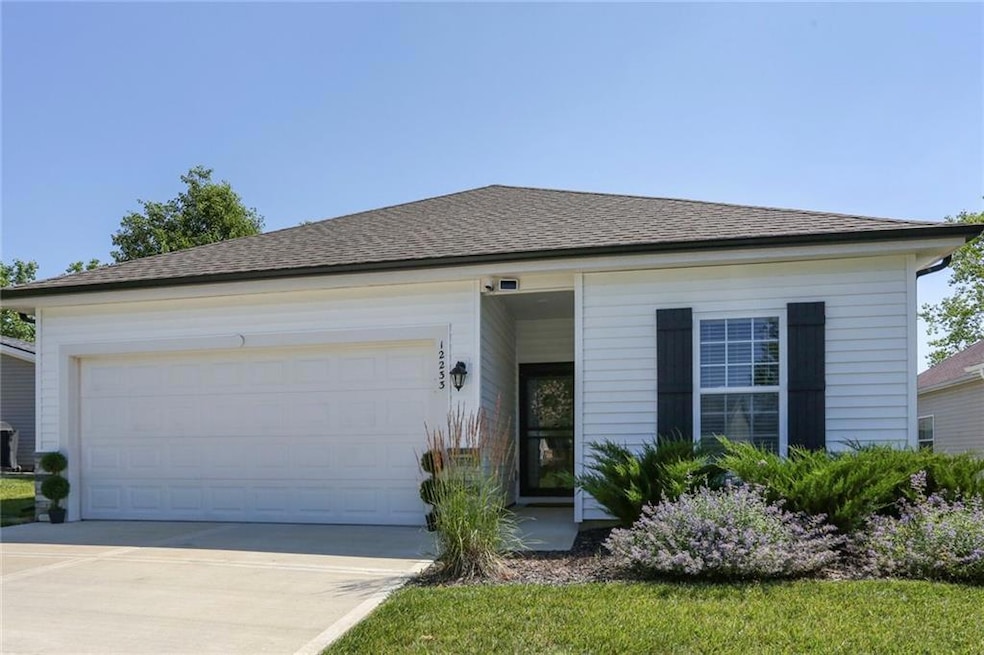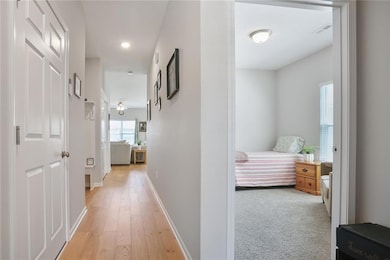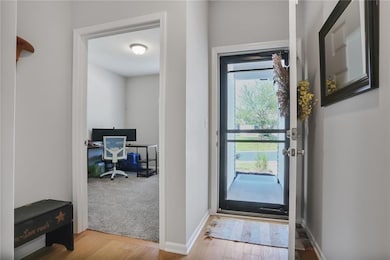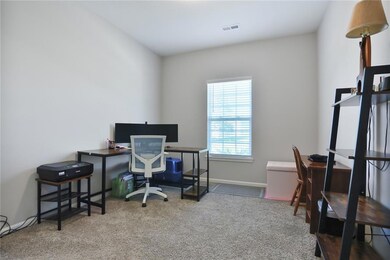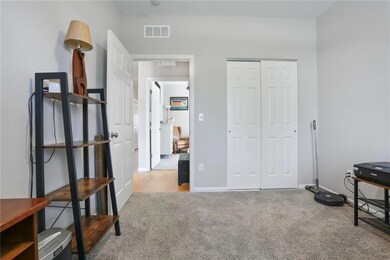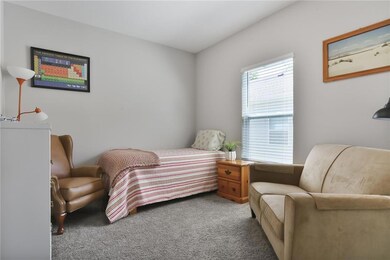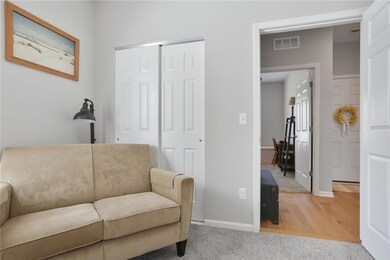
12233 N Pomona Ave Ferrelview, MO 64163
Estimated payment $2,100/month
Highlights
- Clubhouse
- Wood Flooring
- Community Pool
- Ranch Style House
- Great Room
- Breakfast Room
About This Home
Stop the car- this is the one~ Welcome home to this beautiful Ranch Patio - villa. Just barely 2 years old- it is like getting brand new home without the new construction pricing. Modern and open floor plan with lots of natural lighting. Gorgeous hard wood floors throughout. Kitchen has granite countertops and stainless steel appliances. Large Master bedroom with walk in closet and spacious Master bath. Off of the dining area leads you to a covered screened in porch with completely fenced in back yard- perfect to enjoy some nice Summer evenings. The Halstead floorplan features a highly desirable extra storage space in the garage. Maintenance provided- No mowing, No shoveling- AND has a community clubhouse and pool- Dont miss out on this amazing home!
Listing Agent
RE/MAX Heritage Brokerage Phone: 816-210-5017 License #1999099654 Listed on: 06/20/2025

Home Details
Home Type
- Single Family
Est. Annual Taxes
- $2,989
Year Built
- Built in 2023
Lot Details
- 4,958 Sq Ft Lot
- West Facing Home
- Wood Fence
- Paved or Partially Paved Lot
- Level Lot
HOA Fees
- $180 Monthly HOA Fees
Parking
- 2 Car Attached Garage
- Front Facing Garage
Home Design
- Ranch Style House
- Traditional Architecture
- Villa
- Slab Foundation
- Composition Roof
- Vinyl Siding
- Stone Veneer
Interior Spaces
- 1,336 Sq Ft Home
- Ceiling Fan
- Thermal Windows
- Great Room
Kitchen
- Breakfast Room
- Free-Standing Electric Oven
- Dishwasher
- Kitchen Island
- Disposal
Flooring
- Wood
- Carpet
- Vinyl
Bedrooms and Bathrooms
- 3 Bedrooms
- Walk-In Closet
- 2 Full Bathrooms
- Double Vanity
Laundry
- Laundry Room
- Laundry on main level
Schools
- Siegrist Elementary School
- Platte County R-Iii High School
Utilities
- Forced Air Heating and Cooling System
- Private Water Source
- Private Sewer
Additional Features
- Energy-Efficient HVAC
- Playground
- City Lot
Listing and Financial Details
- Assessor Parcel Number 17-60-13-300-001-052-000
- $0 special tax assessment
Community Details
Overview
- Association fees include all amenities, lawn service, management, snow removal, street, trash
- North Creek Village Association
- North Creek Village Subdivision, Halstead Floorplan
Amenities
- Clubhouse
- Party Room
Recreation
- Community Pool
- Trails
Map
Home Values in the Area
Average Home Value in this Area
Property History
| Date | Event | Price | Change | Sq Ft Price |
|---|---|---|---|---|
| 06/20/2025 06/20/25 | For Sale | $315,000 | +8.6% | $236 / Sq Ft |
| 03/25/2024 03/25/24 | Sold | -- | -- | -- |
| 03/12/2024 03/12/24 | Pending | -- | -- | -- |
| 03/04/2024 03/04/24 | For Sale | $289,950 | -- | $217 / Sq Ft |
Similar Homes in the area
Source: Heartland MLS
MLS Number: 2558025
- 12207 N Pomona Ave
- 7812 NW 122nd St
- 7804 NW 122 St
- 12334 N Pomona Ave
- 12214 N Rhode Ct
- 12205 N Atkins Ave
- 12209 N Rhode Ct
- 12209 N Atkins Ave
- 12223 N Atkins Ave
- 7743 NW 123 Terrace
- 12325 N Shannon Ave
- 12338 N Shannon Ave
- 7812 NW 124th St
- 312 2nd St
- 13201 NW Interurban Rd
- 7600 E 107th St
- 6620 NW 136th St
- 6604 NW 107th Ct
- 5513 NW 111th Ct
- 10703 N Fisk Ave
