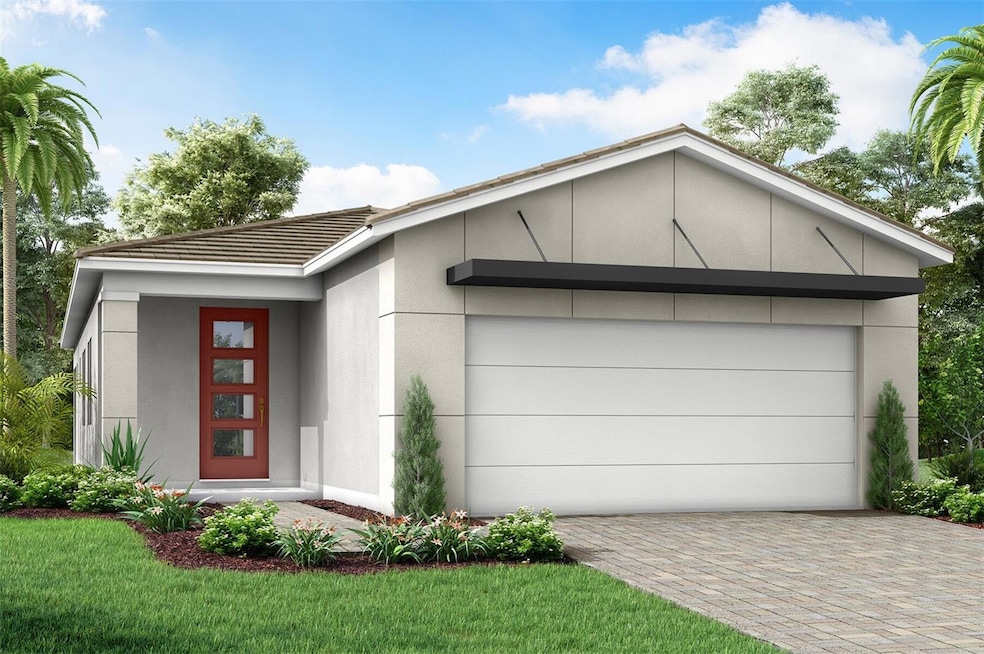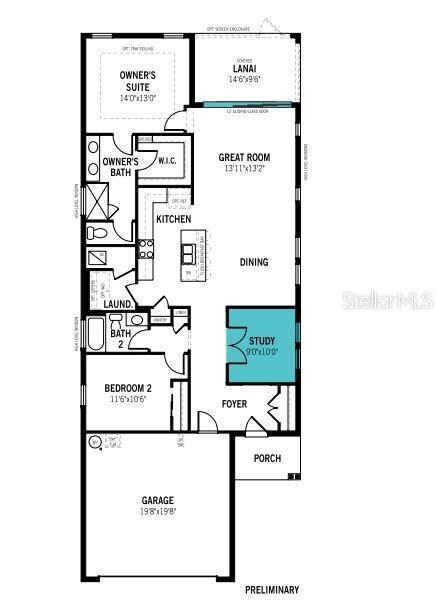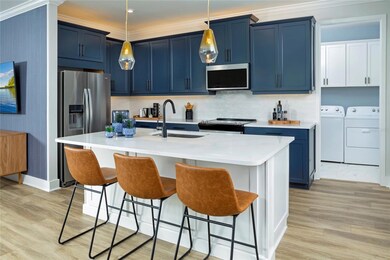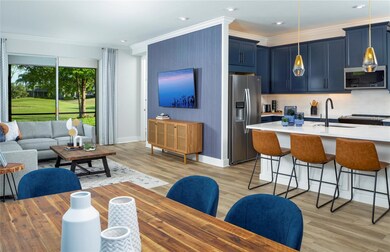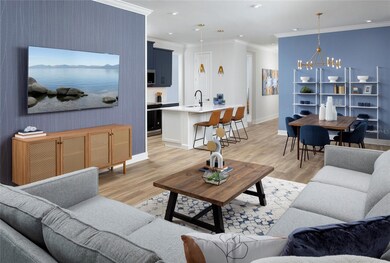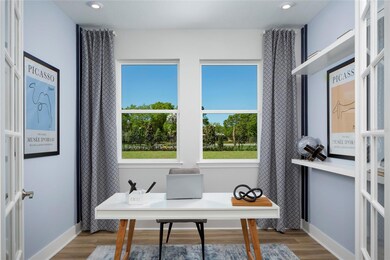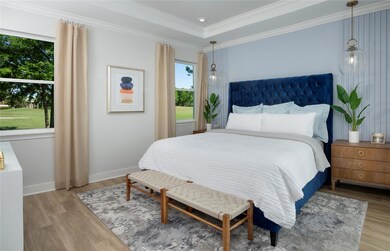
12233 New Tranquility Path Venice, FL 34293
Wellen Park NeighborhoodEstimated payment $3,264/month
Highlights
- 40 Feet of Pond Waterfront
- Fitness Center
- Gated Community
- Taylor Ranch Elementary School Rated A-
- Under Construction
- Pond View
About This Home
Under Construction. Embrace modern living with the spacious 1,506 sq. ft. Egmont floorplan, where every inch is designed to elevate your lifestyle. From the welcoming porch to the extended lanai and all the open-concept living and dining space in between, this home offers the perfect balance of functionality and style. The expansive owner’s suite is a true retreat, featuring a large walk-in closet and private bath for ultimate comfort. Bedroom 2 and its full bath can easily serve as a guest suite, offering both privacy and convenience. A versatile flex room adds even more possibilities to this well-thought-out design—ideal for hobbies, entertainment, remote work, or study. Whether you’re entertaining or relaxing, the Egmont floorplan offers the space and flow to fit your every need. Photos, renderings and plans are for illustrative purposes only and should never be relied upon and may vary from the actual home. Pricing, dimensions and features can change at any time without notice or obligation. The photos are from a furnished model home and not the home offered for sale.
Listing Agent
MATTAMY REAL ESTATE SERVICES Brokerage Phone: 813-381-7722 License #3356362
Home Details
Home Type
- Single Family
Est. Annual Taxes
- $6,125
Year Built
- Built in 2025 | Under Construction
Lot Details
- 4,998 Sq Ft Lot
- 40 Feet of Pond Waterfront
- Northeast Facing Home
- Native Plants
- Level Lot
- Irrigation
- Landscaped with Trees
HOA Fees
- $291 Monthly HOA Fees
Parking
- 2 Car Attached Garage
- Garage Door Opener
Home Design
- Home is estimated to be completed on 4/1/25
- Contemporary Architecture
- Slab Foundation
- Tile Roof
- Block Exterior
- Stucco
Interior Spaces
- 1,506 Sq Ft Home
- Open Floorplan
- Sliding Doors
- Great Room
- Den
- Pond Views
Kitchen
- Eat-In Kitchen
- Breakfast Bar
- Dinette
- Range
- Microwave
- Dishwasher
- Solid Surface Countertops
- Disposal
Flooring
- Brick
- Carpet
- Tile
Bedrooms and Bathrooms
- 2 Bedrooms
- Primary Bedroom on Main
- En-Suite Bathroom
- Walk-In Closet
- 2 Full Bathrooms
- Tall Countertops In Bathroom
- Single Vanity
- Dual Sinks
- Private Water Closet
- Shower Only
- Window or Skylight in Bathroom
Laundry
- Laundry Room
- Dryer
- Washer
Home Security
- Storm Windows
- Fire and Smoke Detector
- In Wall Pest System
- Pest Guard System
Outdoor Features
- Covered patio or porch
Schools
- Taylor Ranch Elementary School
- Venice Area Middle School
- Venice Senior High School
Utilities
- Central Heating and Cooling System
- Thermostat
- Underground Utilities
- Electric Water Heater
- High Speed Internet
- Phone Available
- Cable TV Available
Listing and Financial Details
- Visit Down Payment Resource Website
- Tax Lot 359
- Assessor Parcel Number 0802160359
- $1,975 per year additional tax assessments
Community Details
Overview
- Association fees include cable TV, pool, internet, ground maintenance, recreational facilities
- $85 Other Monthly Fees
- Jeff Gay Association
- Built by Mattamy Homes
- Sunstone At Wellen Park Subdivision, Egmont Cn2 Floorplan
- The community has rules related to deed restrictions, fencing
Recreation
- Pickleball Courts
- Fitness Center
- Community Pool
- Park
Additional Features
- Clubhouse
- Gated Community
Map
Home Values in the Area
Average Home Value in this Area
Tax History
| Year | Tax Paid | Tax Assessment Tax Assessment Total Assessment is a certain percentage of the fair market value that is determined by local assessors to be the total taxable value of land and additions on the property. | Land | Improvement |
|---|---|---|---|---|
| 2024 | -- | -- | -- | -- |
Property History
| Date | Event | Price | Change | Sq Ft Price |
|---|---|---|---|---|
| 04/12/2025 04/12/25 | Pending | -- | -- | -- |
| 03/19/2025 03/19/25 | Price Changed | $439,990 | -10.2% | $292 / Sq Ft |
| 02/12/2025 02/12/25 | For Sale | $489,990 | -- | $325 / Sq Ft |
Similar Homes in Venice, FL
Source: Stellar MLS
MLS Number: TB8349135
APN: 0802-16-0359
- 12570 Brookgreen St
- 18137 Franklin Park Ct
- 12520 Brookgreen St
- 18249 Vizcaya Ct
- 18260 Vizcaya Ct
- 18265 Vizcaya Ct
- 18297 Vizcaya Ct
- 12760 Brookgreen St
- 12418 Asana Ct
- 12450 Somatic Ct
- 12766 Jade Empress Loop Unit 202
- 12785 Jade Empress Loop Unit 202
- 12785 Jade Empress Loop Unit 201
- 12785 Jade Empress Loop Unit 102
- 12785 Jade Empress Loop Unit 101
- 12857 Pinnacle Ln
- 12717 Morning Mist Place
- 12681 Pinnacle Ln
- 12926 Pinnacle Ln
- 18824 Dayspring Place
