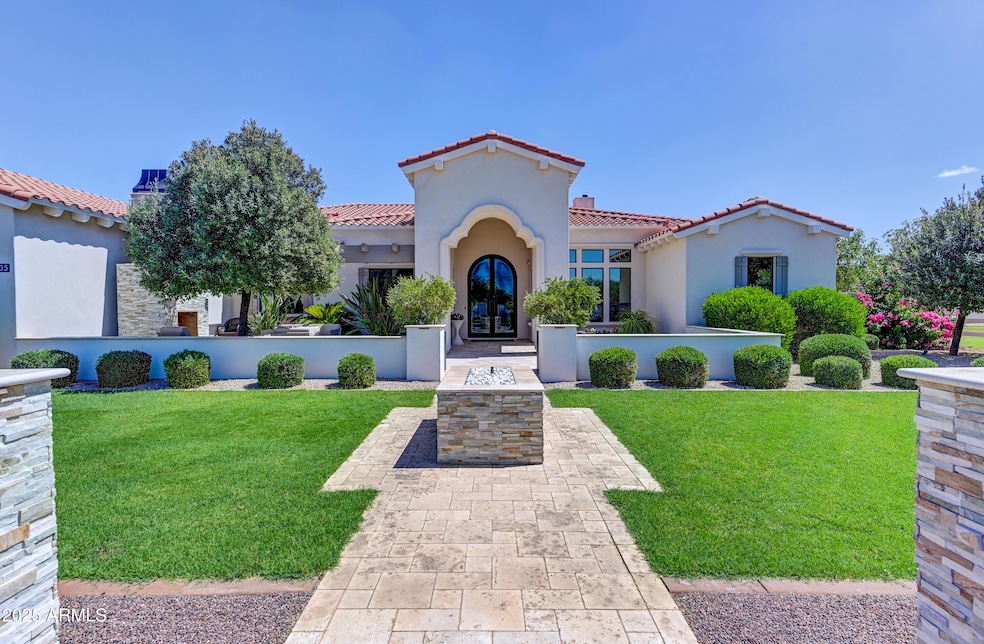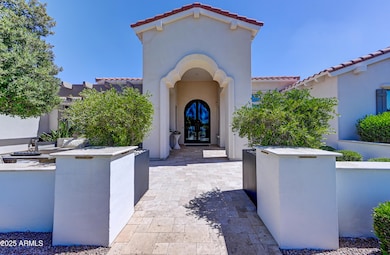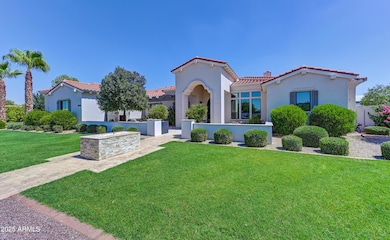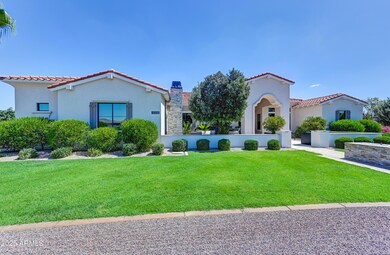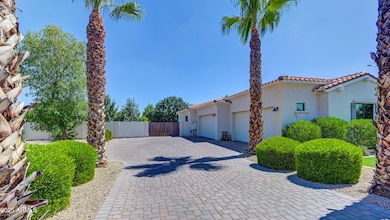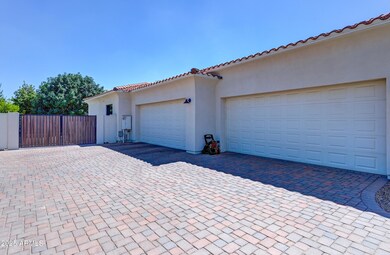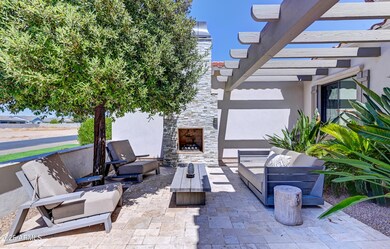
12235 E Wood Dr Chandler, AZ 85249
South Chandler NeighborhoodEstimated payment $12,343/month
Highlights
- Horses Allowed On Property
- Spa
- 1.21 Acre Lot
- Jane D. Hull Elementary School Rated A
- RV Gated
- Outdoor Fireplace
About This Home
Experience luxury living in this exquisite single-level estate offering 5 spacious bedrooms, 4 bathrooms, and an impressive 4,100 sq ft of modern elegance. Situated on a private 1.25-acre lot, this home blends refined design with exceptional indoor/outdoor living.Step inside to rich wood flooring, soaring ceilings, and a seamless open layout. The chef's kitchen features high-end appliances, a large island, and custom cabinetry—perfect for entertaining. A formal dining room sets the stage for elegant gatherings, while the cozy gas fireplace in the living room adds warmth and charm. An expansive bonus/game room opens directly to the beautifully landscaped backyard, creating a natural flow to outdoor enjoyment. The private courtyard with a fire place offers a peaceful retreat, while the backyard boasts a gorgeous pool surrounded by lush landscaping, perfect for relaxing or entertaining.Additional highlights include a spacious 4-car garage, a luxurious primary suite, a flexible floorplan, fully fenced areaideal for a play area, garden, guest casita, or future sports court. The possibilities are endless. Don't miss this rare opportunity to own a modern masterpiece with thoughtful design and room to grow!
Listing Agent
Russ Lyon Sotheby's International Realty License #SA645579000 Listed on: 07/08/2025

Home Details
Home Type
- Single Family
Est. Annual Taxes
- $5,215
Year Built
- Built in 2016
Lot Details
- 1.21 Acre Lot
- Desert faces the front and back of the property
- Block Wall Fence
- Misting System
- Sprinklers on Timer
- Grass Covered Lot
Parking
- 4 Car Direct Access Garage
- Garage Door Opener
- RV Gated
Home Design
- Santa Barbara Architecture
- Wood Frame Construction
- Tile Roof
Interior Spaces
- 4,100 Sq Ft Home
- 1-Story Property
- Gas Fireplace
- ENERGY STAR Qualified Windows with Low Emissivity
- Mechanical Sun Shade
- Family Room with Fireplace
Kitchen
- Eat-In Kitchen
- Breakfast Bar
- Built-In Microwave
- Kitchen Island
- Granite Countertops
Flooring
- Floors Updated in 2023
- Wood
- Carpet
- Tile
Bedrooms and Bathrooms
- 5 Bedrooms
- Bathroom Updated in 2024
- 4 Bathrooms
- Dual Vanity Sinks in Primary Bathroom
- Bathtub With Separate Shower Stall
Accessible Home Design
- Accessible Hallway
- Doors are 32 inches wide or more
- No Interior Steps
Pool
- Spa
- Play Pool
Outdoor Features
- Covered patio or porch
- Outdoor Fireplace
Schools
- Santan Elementary School
- Santan Junior High School
- Basha High School
Horse Facilities and Amenities
- Horses Allowed On Property
Utilities
- Central Air
- Heating Available
- Propane
- Septic Tank
- High Speed Internet
- Cable TV Available
Community Details
- No Home Owners Association
- Association fees include no fees
- Built by Black Luxury Homes
- County Island Subdivision
Listing and Financial Details
- Tax Block 5E
- Assessor Parcel Number 303-54-003-X
Map
Home Values in the Area
Average Home Value in this Area
Tax History
| Year | Tax Paid | Tax Assessment Tax Assessment Total Assessment is a certain percentage of the fair market value that is determined by local assessors to be the total taxable value of land and additions on the property. | Land | Improvement |
|---|---|---|---|---|
| 2025 | $5,215 | $57,322 | -- | -- |
| 2024 | $5,048 | $54,592 | -- | -- |
| 2023 | $5,048 | $105,960 | $21,190 | $84,770 |
| 2022 | $4,811 | $76,980 | $15,390 | $61,590 |
| 2021 | $4,940 | $71,230 | $14,240 | $56,990 |
| 2020 | $4,937 | $71,320 | $14,260 | $57,060 |
| 2019 | $4,735 | $66,120 | $13,220 | $52,900 |
| 2018 | $4,578 | $54,630 | $10,920 | $43,710 |
| 2017 | $4,292 | $51,730 | $10,340 | $41,390 |
| 2016 | $1,469 | $22,995 | $22,995 | $0 |
| 2015 | $1,491 | $19,008 | $19,008 | $0 |
Property History
| Date | Event | Price | Change | Sq Ft Price |
|---|---|---|---|---|
| 07/08/2025 07/08/25 | For Sale | $2,149,999 | +160.0% | $524 / Sq Ft |
| 12/01/2016 12/01/16 | Sold | $827,000 | -1.4% | $202 / Sq Ft |
| 10/21/2016 10/21/16 | Pending | -- | -- | -- |
| 09/02/2016 09/02/16 | For Sale | $839,000 | -- | $205 / Sq Ft |
Purchase History
| Date | Type | Sale Price | Title Company |
|---|---|---|---|
| Interfamily Deed Transfer | -- | None Available | |
| Interfamily Deed Transfer | -- | Chicago Title Agency Inc | |
| Warranty Deed | $827,000 | Fidelity Natl Title Agency I | |
| Special Warranty Deed | $800,000 | Empire West Title Agency | |
| Deed | $300,000 | None Available | |
| Warranty Deed | $629,959 | Equity Title Agency Inc | |
| Cash Sale Deed | $87,000 | Fidelity Title |
Mortgage History
| Date | Status | Loan Amount | Loan Type |
|---|---|---|---|
| Open | $479,000 | New Conventional | |
| Closed | $315,000 | New Conventional | |
| Closed | $502,981 | New Conventional | |
| Previous Owner | $440,000 | Construction | |
| Previous Owner | $475,000 | Stand Alone Refi Refinance Of Original Loan | |
| Previous Owner | $475,000 | Purchase Money Mortgage |
Similar Homes in Chandler, AZ
Source: Arizona Regional Multiple Listing Service (ARMLS)
MLS Number: 6892718
APN: 303-54-003X
- 12228 E Wood Dr
- 1335 E Nolan Place
- 1202 E Nolan Place
- 1427 E Cherrywood Place
- 1416 E Cherrywood Place
- 12036 E Vía de Palmas
- 23724 S 126th St
- 12501 E Cloud Rd
- 24608 S 124th St
- 24608 S 124th St
- 12548 E Cloud Rd
- 838 E Nolan Place
- 797 E Cedar Dr
- 127XX E Via de Arboles --
- 1792 E Powell Way
- 4596 S Hudson Place
- 965 E Virgo Place
- 1182 E Canyon Way
- 839 E Leo Place
- 2007 E Teakwood Place
- 931 E Canyon Way
- 1672 E Augusta Ave
- 1943 E Canyon Way
- 1452 E Torrey Pines Ln
- 492 E Rainbow Dr
- 4301 S Newport St
- 1589 E Torrey Pines Ln
- 1967 E Torrey Pines Ln
- 1816 E Glacier Place
- 743 E Torrey Pines Place
- 869 E Waterview Place
- 6381 S Championship Dr
- 642 E Torrey Pines Place
- 6481 S Windstream Place
- 1870 E Indian Wells Dr
- 2648 E Teakwood Place
- 378 E Las Colinas Place
- 5151 S Arizona Ave
- 1825 E Aloe Place
- 2103 E La Costa Dr
