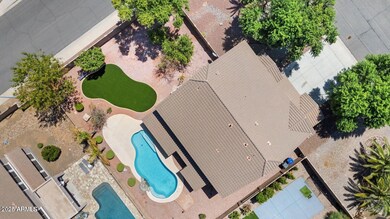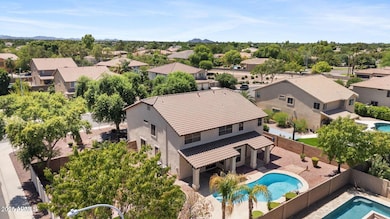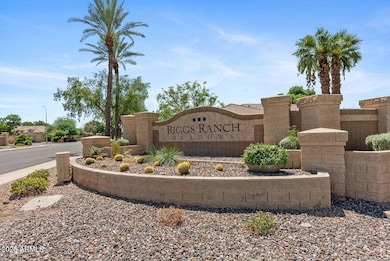2648 E Teakwood Place Chandler, AZ 85249
South Chandler NeighborhoodHighlights
- Hydromassage or Jetted Bathtub
- 1 Fireplace
- Eat-In Kitchen
- Jane D. Hull Elementary School Rated A
- Granite Countertops
- Double Vanity
About This Home
This stunning 5-bed, 3.5-bath home sits on a spacious lot in a prime Chandler location, close to top-rated schools, dining, and shopping. The upgraded kitchen features quartz countertops, a walk-in pantry, and a large laundry room. The primary suite is conveniently located on the main floor. An open floor plan provides ample space for everyone to spread out or come together. Step through oversized sliding doors to your backyard oasis where you will enjoy covered patios, a sparkling pool, grassy play area, and fruit trees. Easy to care for landscaping and nearby parks, bike paths, and BBQ spots complete the lifestyle!
Home Details
Home Type
- Single Family
Est. Annual Taxes
- $4,086
Year Built
- Built in 2004
Lot Details
- 0.29 Acre Lot
- Desert faces the back of the property
- Block Wall Fence
- Artificial Turf
- Front and Back Yard Sprinklers
Parking
- 2 Open Parking Spaces
- 3 Car Garage
- 2 Carport Spaces
Home Design
- Tile Roof
- Block Exterior
- Stucco
- Adobe
Interior Spaces
- 4,015 Sq Ft Home
- 1-Story Property
- Ceiling Fan
- 1 Fireplace
Kitchen
- Eat-In Kitchen
- Breakfast Bar
- Built-In Microwave
- Kitchen Island
- Granite Countertops
Flooring
- Carpet
- Tile
Bedrooms and Bathrooms
- 5 Bedrooms
- 4 Bathrooms
- Double Vanity
- Hydromassage or Jetted Bathtub
- Bathtub With Separate Shower Stall
Laundry
- Laundry in unit
- Washer Hookup
Outdoor Features
- Patio
Schools
- Jane D. Hull Elementary School
- Santan Junior High School
- Basha High School
Utilities
- Cooling Available
- Heating Available
Listing and Financial Details
- Property Available on 6/1/25
- $49 Move-In Fee
- Rent includes pool svc-chem only, gardening service
- 12-Month Minimum Lease Term
- $49 Application Fee
- Tax Lot 84
- Assessor Parcel Number 303-55-309
Community Details
Overview
- Property has a Home Owners Association
- Premier Community Association, Phone Number (480) 296-1626
- Built by Fulton Homes
- Riggs Ranch Meadows Subdivision
Recreation
- Bike Trail
Map
Source: Arizona Regional Multiple Listing Service (ARMLS)
MLS Number: 6867140
APN: 303-55-309
- 2661 E Birchwood Place
- 2536 E Wood Place
- 2527 E Beechnut Ct
- 2410 E Cedar Place Unit IV
- 2153 E Cherrywood Place
- 5369 S Scott Place
- 5389 S Scott Place
- 2994 E Mahogany Place
- 2876 E Cherrywood Place
- 2351 E Cherrywood Place
- 5721 S Wilson Dr
- 2339 E Virgo Place
- 3219 E Mahogany Place
- 2207 E Libra Place
- 2141 E Nolan Place
- 3114 E Capricorn Way
- 5122 S Miller Place
- 2007 E Teakwood Place
- 3353 E Nolan Dr
- 2121 E Aquarius Place
- 2891 E Beechnut Place
- 5900 S Gilbert Rd
- 2832 E Augusta Ave
- 6030 S Wilson Dr
- 3221 E Lynx Place
- 13930 E Vallejo St
- 6145 S Wilson Dr
- 6161 S Bell Place
- 6273 S Teresa Dr
- 1943 E Canyon Way
- 2714 E Indian Wells Place
- 3352 E Cherry Hills Place
- 1967 E Torrey Pines Ln
- 2903 E Indian Wells Place
- 1672 E Augusta Ave
- 2103 E La Costa Dr
- 4610 S Birch St
- 3777 E Scorpio Place
- 3941 E Nolan Dr
- 2037 E Riviera Dr







