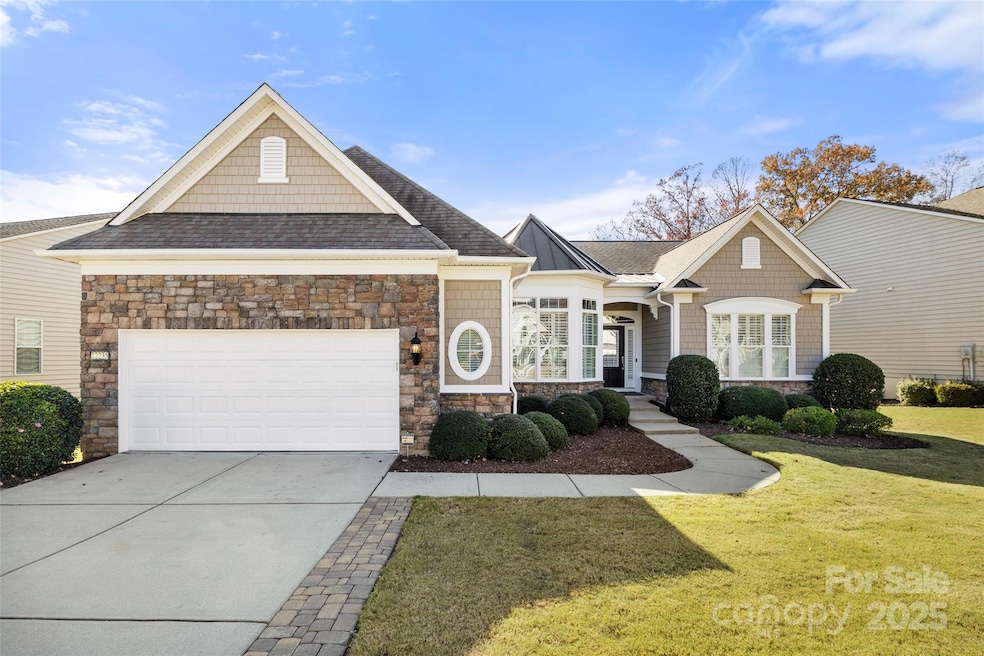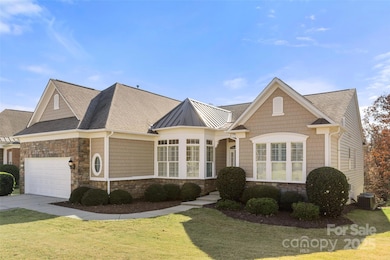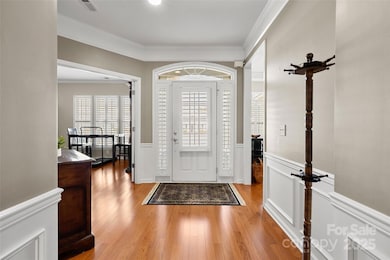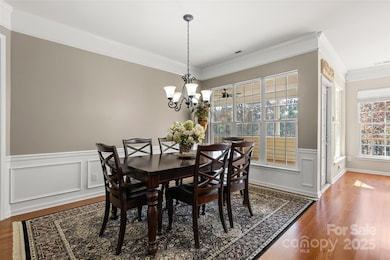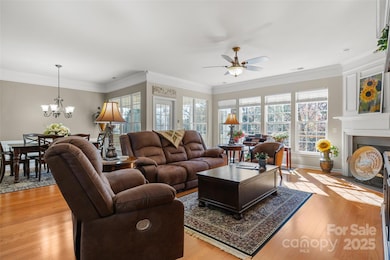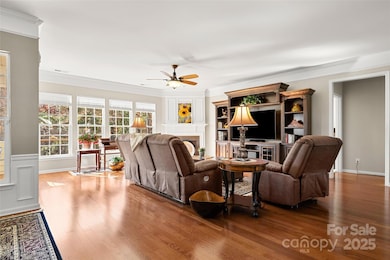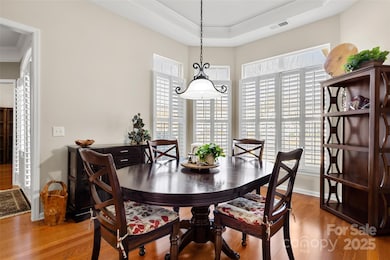
12235 Gadwell Place Indian Land, SC 29707
Estimated payment $5,112/month
Highlights
- Concierge
- Access To Lake
- Active Adult
- Golf Course Community
- Fitness Center
- Clubhouse
About This Home
Welcome home to Sun City’s Cumberland Hall w/ screened porch and basement! This home boasts lovely curb appeal w/ stone veneer & front garden beds. Neutral paint, elegant crown molding, tons of natural light, & prefinished wood flooring in the main living areas! The chef's kitchen boasts granite counters, SS appliances, glass cooktop, wall oven & microwave, long & spacious island, pantry, & a sunny breakfast nook! Cozy up to the gas-log fireplace in the great room during the cooler months & enjoy fall foliage, the spring bloom and radiant summers on the spacious screened-in porch! The primary suite has a tray ceiling & a bathroom w/ a soaking tub, dual sink vanity, glass shower, & a walk-in closet! 2 guest bedrooms w/ a Jack-and-Jill bathroom are perfect for overnight guests. There is also an office/library with French doors- ideal for working from home, a cozy reading nook or to use as a main-level hobby room! The basement level, equipped with a stairlift for seamless transitions, extends the entertaining and guest area with a full bath and bedroom, family room, game and exercise room, an additional bonus room, and abundant storage. The covered patio offers a great spot to relax, grill out, & host all of your guests! Join the active-adult lifestyle in Sun City today!
Listing Agent
RE/MAX Executive Brokerage Email: reid@thebaxterteam.com License #239353 Listed on: 11/21/2025

Home Details
Home Type
- Single Family
Est. Annual Taxes
- $3,802
Year Built
- Built in 2007
HOA Fees
- $364 Monthly HOA Fees
Parking
- 2 Car Attached Garage
- Front Facing Garage
- Driveway
Home Design
- Vinyl Siding
- Stone Veneer
Interior Spaces
- 1-Story Property
- Crown Molding
- Gas Fireplace
- Screened Porch
- Walk-Out Basement
Kitchen
- Breakfast Area or Nook
- Electric Cooktop
- Microwave
- Dishwasher
- Disposal
Bedrooms and Bathrooms
- Soaking Tub
Laundry
- Laundry Room
- Dryer
- Washer
Outdoor Features
- Access To Lake
- Pond
- Patio
Additional Features
- Stair Lift
- Property is zoned PDD
- Central Heating and Cooling System
Listing and Financial Details
- Assessor Parcel Number 0016G-0B-005.00
Community Details
Overview
- Active Adult
- Associa Carolinas Association
- Built by Pulte
- Sun City Carolina Lakes Subdivision, Cumberland Hall Floorplan
Amenities
- Concierge
- Clubhouse
- Business Center
Recreation
- Golf Course Community
- Tennis Courts
- Pickleball Courts
- Sport Court
- Indoor Game Court
- Recreation Facilities
- Community Playground
- Fitness Center
- Community Indoor Pool
- Putting Green
- Dog Park
- Trails
Map
Home Values in the Area
Average Home Value in this Area
Tax History
| Year | Tax Paid | Tax Assessment Tax Assessment Total Assessment is a certain percentage of the fair market value that is determined by local assessors to be the total taxable value of land and additions on the property. | Land | Improvement |
|---|---|---|---|---|
| 2024 | $3,802 | $22,868 | $5,600 | $17,268 |
| 2023 | $3,704 | $22,868 | $5,600 | $17,268 |
| 2022 | $3,639 | $22,868 | $5,600 | $17,268 |
| 2021 | $3,571 | $22,868 | $5,600 | $17,268 |
| 2020 | $3,778 | $21,648 | $6,000 | $15,648 |
| 2019 | $7,321 | $21,648 | $6,000 | $15,648 |
| 2018 | $7,045 | $21,648 | $6,000 | $15,648 |
| 2017 | $3,403 | $0 | $0 | $0 |
| 2016 | $3,301 | $0 | $0 | $0 |
| 2015 | $2,610 | $0 | $0 | $0 |
| 2014 | $2,610 | $0 | $0 | $0 |
| 2013 | $2,610 | $0 | $0 | $0 |
Property History
| Date | Event | Price | List to Sale | Price per Sq Ft | Prior Sale |
|---|---|---|---|---|---|
| 11/21/2025 11/21/25 | For Sale | $839,000 | +64.5% | $184 / Sq Ft | |
| 02/28/2018 02/28/18 | Sold | $510,000 | -7.3% | $110 / Sq Ft | View Prior Sale |
| 01/18/2018 01/18/18 | Pending | -- | -- | -- | |
| 09/01/2017 09/01/17 | For Sale | $549,900 | -- | $119 / Sq Ft |
Purchase History
| Date | Type | Sale Price | Title Company |
|---|---|---|---|
| Quit Claim Deed | -- | None Listed On Document | |
| Deed | $510,000 | None Available |
About the Listing Agent

As team leader, Reid had the idea years ago to create a real estate team unlike any in the area. He began his real estate career 17 years ago with Pulte Group as a New Homes Sales Consultant in Sun City Carolina Lakes. While working on-site at Sun City Carolina Lakes, he witnessed many clients going through the building process blindly and without buyer representation, creating unnecessary stress.
Reid saw the opportunity to help buyers through the building/buying process instead of
Reid's Other Listings
Source: Canopy MLS (Canopy Realtor® Association)
MLS Number: 4322532
APN: 0016G-0B-005.00
- 10009 Congressional Ct
- 1974 Links View Dr
- 56113 Finches Ct
- 9335 Whistling Straits Dr
- 52095 Longspur Ln
- 54053 Flycatchers Ct
- 52062 Longspur Ln
- 41166 Callalily St
- 44429 Oriole Dr Unit 102
- 17517 Hawks View Dr Unit 164
- 26407 Sandpiper Ct
- 44424 Oriole Dr Unit 200
- 52538 Winchester St
- 2030 Somerset Terrace
- 45008 Wigeon Ln Unit 202
- 57142 Nightingale Way
- 43041 Mimosa Ct
- 17436 Hawks View Dr
- 18020 Owl Ct
- 16280 Raven Crest Dr
- 4739 Starr Ranch Rd
- 4034 Black Walnut Way
- 3021 Honeylocust Ln
- 2001 Cramer Cir
- 5149 Samoa Ridge Dr
- 3019 Burgess Dr
- 1697 Lillywood Ln
- 2076 Waverly Ct
- 2290 Hanover Dr
- 2290 Hanover Ct
- 1010 Eagles Nest Ln
- 7481 Hartsfield Dr
- 7446 Hartsfield Dr
- 79157 Ridgehaven Rd
- 3824 Amalia Place
- 5661 de Vere Dr
- 5209 Craftsman Dr Unit 100-310.1411707
- 5209 Craftsman Dr Unit 500-301.1411705
- 5209 Craftsman Dr Unit 500-401.1411708
- 5209 Craftsman Dr Unit 100-417.1407931
