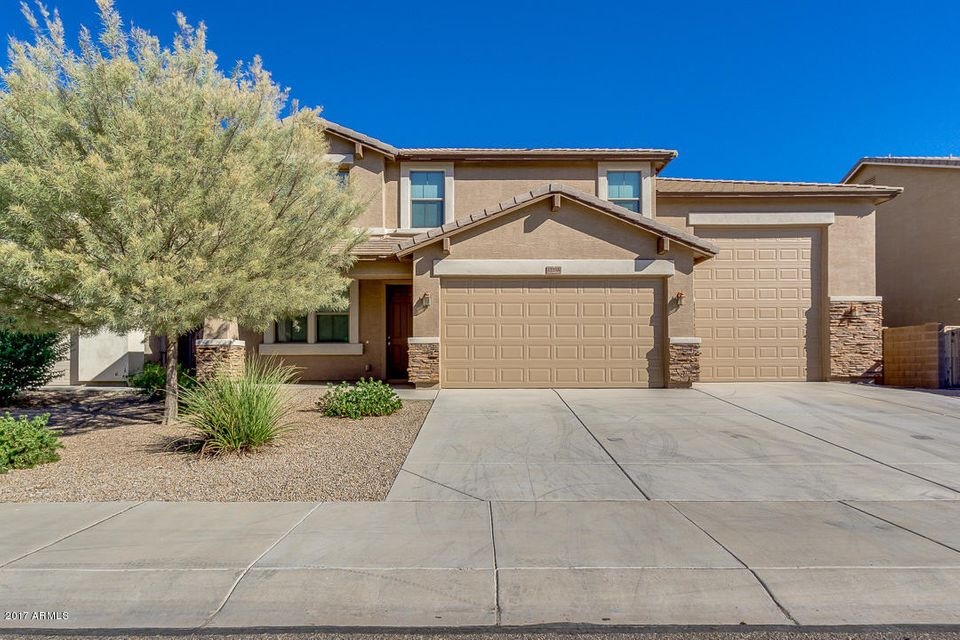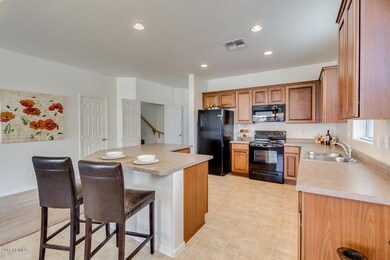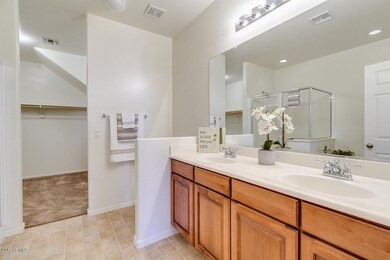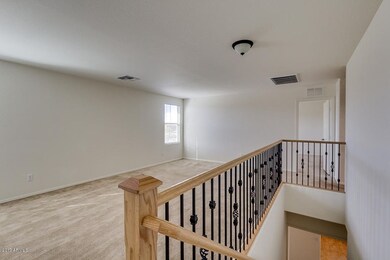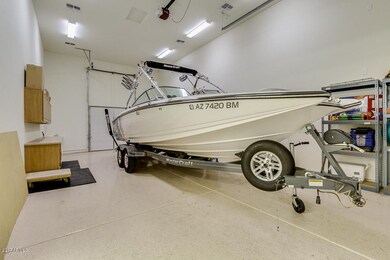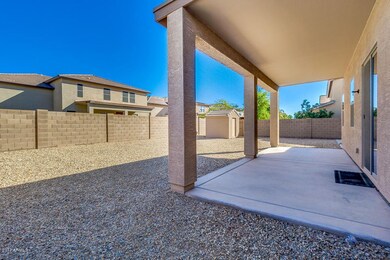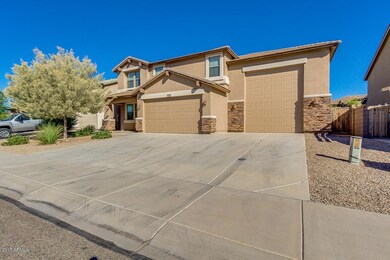
12238 W Patrick Ct Sun City, AZ 85373
Highlights
- RV Garage
- Vaulted Ceiling
- Santa Barbara Architecture
- Liberty High School Rated A-
- Main Floor Primary Bedroom
- Covered patio or porch
About This Home
As of March 2018DON'T MISS THE OPPORTUNITY TO LIVE IN THIS HIGHLY DESIRABLE COMMUNITY LOCATED IN THE NORTHWEST VALLEY. THIS WONDERFUL HOME HAS 5 BEDROOMS, 2.5 BATHS, 2 CAR GARAGE & A HUGE AIR CONDITIONED ATTACHED RV GARAGE. CAN WE SAY MAN CAVE? WOW! THE KITCHEN HAS BEAUTIFUL CHERRY CABINETS AND ALL APPLIANCES ARE INCLUDED. SIT & RELAX AT THE KITCHEN ISLAND. THE MASTER BEDROOM IS LOCATED DOWNSTAIRS & HAS A LARGE WALK-IN CLOSET, SEPARATE TUB & SHOWER & DOUBLE VANITY. THERE IS A LARGE FAMILY ROOM/LOFT AREA UPSTAIRS ALONG W/4 NICE SIZED BEDROOMS W/WALK-IN CLOSETS & A HUGE UTILITY ROOM W/LOTS OF STORAGE. THIS HOME HAS N/S EXPOSURE ON A CUL-DE-SAC LOT. THERE'S AN EXTRA STORAGE BUILDING IN THE BACKYARD. THE RV GARAGE HAS SOME BUILT IN CABINETS & A 2ND GARAGE DOOR THAT OPENS TO THE BACKYARD WITH A CONCRETE SLAB. THE GARAGE FLOORS HAVE EPOXY COATING....BRING YOUR TOYS. CLOSE TO THE 303, LAKE PLEASANT, SHOPPING, AND SO MUCH MORE. WONDERFUL PEORIA SCHOOL DISTRICT. YOU WILL LOVE THIS HOME.
SUN CITY ADDRESS BUT NOT AGE RESTRICTED.
Last Agent to Sell the Property
Patty Rosebery
Home Realty License #SA654599000 Listed on: 10/20/2017
Co-Listed By
Linda Pitzer
Home Realty License #SA656193000
Home Details
Home Type
- Single Family
Est. Annual Taxes
- $2,876
Year Built
- Built in 2009
Lot Details
- 7,475 Sq Ft Lot
- Cul-De-Sac
- Block Wall Fence
- Front and Back Yard Sprinklers
HOA Fees
- $66 Monthly HOA Fees
Parking
- 3 Car Direct Access Garage
- Garage ceiling height seven feet or more
- Heated Garage
- RV Garage
Home Design
- Santa Barbara Architecture
- Wood Frame Construction
- Tile Roof
- Stucco
Interior Spaces
- 3,207 Sq Ft Home
- 2-Story Property
- Vaulted Ceiling
- Ceiling Fan
- Double Pane Windows
Kitchen
- Eat-In Kitchen
- Breakfast Bar
- Built-In Microwave
Flooring
- Carpet
- Linoleum
Bedrooms and Bathrooms
- 5 Bedrooms
- Primary Bedroom on Main
- Primary Bathroom is a Full Bathroom
- 2.5 Bathrooms
- Dual Vanity Sinks in Primary Bathroom
- Bathtub With Separate Shower Stall
Outdoor Features
- Covered patio or porch
- Outdoor Storage
Schools
- Zuni Hills Elementary School
- Liberty High School
Utilities
- Refrigerated Cooling System
- Heating Available
- High Speed Internet
- Cable TV Available
Listing and Financial Details
- Tax Lot 205
- Assessor Parcel Number 503-97-293
Community Details
Overview
- Association fees include ground maintenance
- Aam Association, Phone Number (602) 957-9191
- Built by COURTLAND HOMES
- Rancho Silverado Unit 1 Subdivision
Recreation
- Community Playground
- Bike Trail
Ownership History
Purchase Details
Home Financials for this Owner
Home Financials are based on the most recent Mortgage that was taken out on this home.Purchase Details
Home Financials for this Owner
Home Financials are based on the most recent Mortgage that was taken out on this home.Purchase Details
Similar Homes in the area
Home Values in the Area
Average Home Value in this Area
Purchase History
| Date | Type | Sale Price | Title Company |
|---|---|---|---|
| Warranty Deed | -- | First American Title Insurance | |
| Warranty Deed | $335,000 | Equity Title Agency Inc | |
| Cash Sale Deed | $199,900 | Accommodation |
Mortgage History
| Date | Status | Loan Amount | Loan Type |
|---|---|---|---|
| Open | $487,586 | FHA | |
| Previous Owner | $99,000 | New Conventional | |
| Previous Owner | $420,000 | New Conventional | |
| Previous Owner | $298,000 | New Conventional | |
| Previous Owner | $41,096 | Credit Line Revolving | |
| Previous Owner | $295,800 | New Conventional | |
| Previous Owner | $301,500 | New Conventional |
Property History
| Date | Event | Price | Change | Sq Ft Price |
|---|---|---|---|---|
| 05/16/2025 05/16/25 | Price Changed | $640,000 | -0.8% | $200 / Sq Ft |
| 05/08/2025 05/08/25 | For Sale | $645,000 | +92.5% | $201 / Sq Ft |
| 03/07/2018 03/07/18 | Sold | $335,000 | -4.3% | $104 / Sq Ft |
| 02/10/2018 02/10/18 | Pending | -- | -- | -- |
| 10/20/2017 10/20/17 | For Sale | $349,999 | -- | $109 / Sq Ft |
Tax History Compared to Growth
Tax History
| Year | Tax Paid | Tax Assessment Tax Assessment Total Assessment is a certain percentage of the fair market value that is determined by local assessors to be the total taxable value of land and additions on the property. | Land | Improvement |
|---|---|---|---|---|
| 2025 | $2,521 | $28,691 | -- | -- |
| 2024 | $2,767 | $27,325 | -- | -- |
| 2023 | $2,767 | $40,760 | $8,150 | $32,610 |
| 2022 | $2,671 | $31,470 | $6,290 | $25,180 |
| 2021 | $2,772 | $29,570 | $5,910 | $23,660 |
| 2020 | $2,768 | $27,250 | $5,450 | $21,800 |
| 2019 | $2,657 | $25,830 | $5,160 | $20,670 |
| 2018 | $2,520 | $24,780 | $4,950 | $19,830 |
| 2017 | $2,876 | $23,220 | $4,640 | $18,580 |
| 2016 | $2,757 | $25,320 | $5,060 | $20,260 |
| 2015 | $2,657 | $24,750 | $4,950 | $19,800 |
Agents Affiliated with this Home
-
Shawn Berks

Seller's Agent in 2025
Shawn Berks
HomeSmart
(602) 628-7199
20 Total Sales
-
P
Seller's Agent in 2018
Patty Rosebery
Home Realty
-
L
Seller Co-Listing Agent in 2018
Linda Pitzer
Home Realty
Map
Source: Arizona Regional Multiple Listing Service (ARMLS)
MLS Number: 5677288
APN: 503-97-293
- 12236 W Country Club Ct
- 12217 W Planada Ln
- 12121 W Patrick Ln
- 12226 W Planada Ln Unit 1
- 22660 N 122nd Ave
- 11958 W Villa Chula Ln Unit 7
- 11948 W Jessie Ln
- 11952 W Villa Chula Ln
- 12581 W Daley Ln
- 12609 W Daley Ln
- 11931 W Villa Chula Ln
- 11829 W Patrick Ln
- 11836 W Planada Ct
- 12041 W Carlota Ln
- 22815 N Arrellaga Dr Unit H
- 11755 W Patrick Ln
- 11826 W Villa Hermosa Ln
- 22728 N Arrellaga Dr
- 23317 N Arrellaga Dr
- 12054 W Louise Ct
