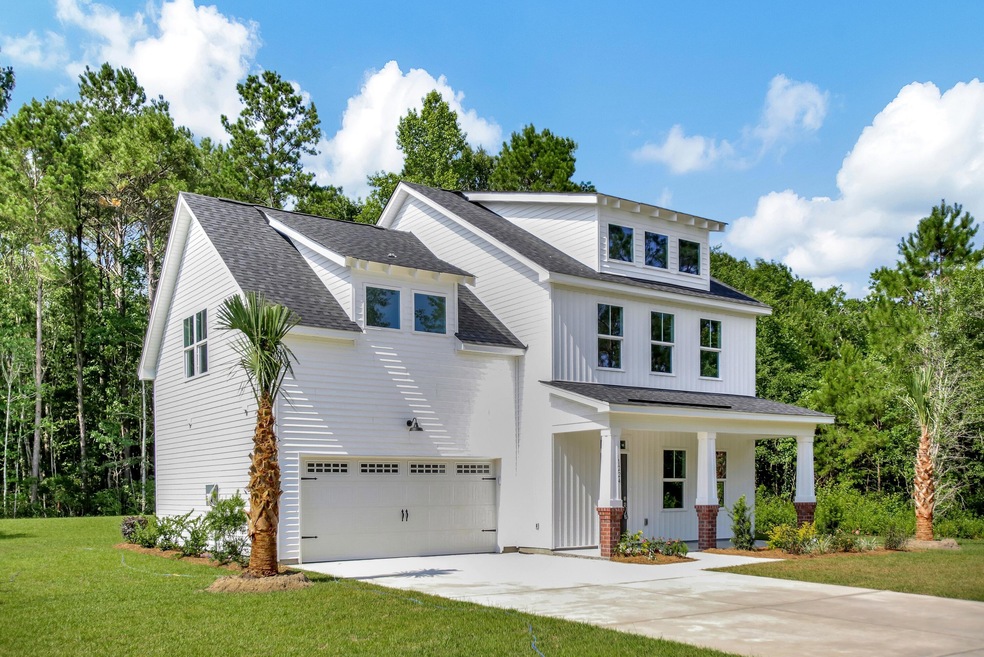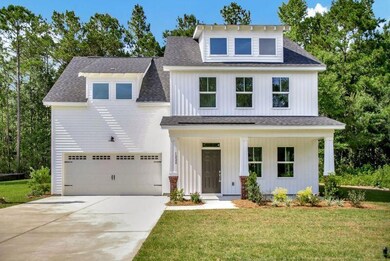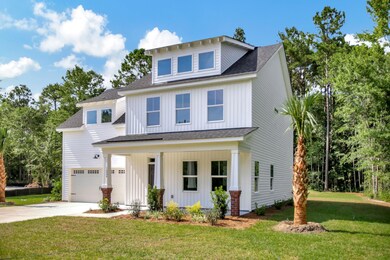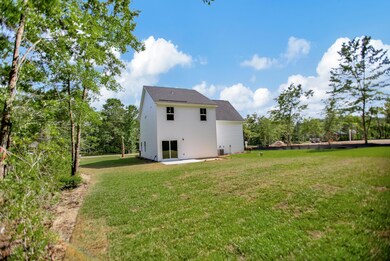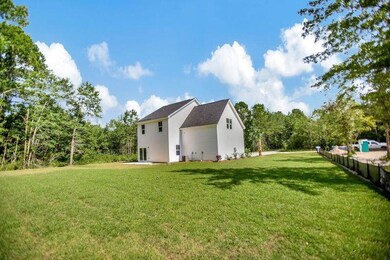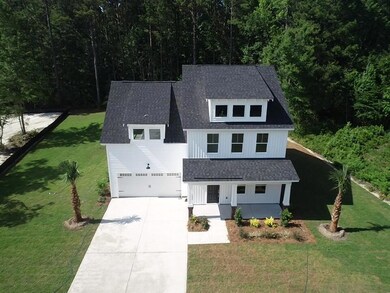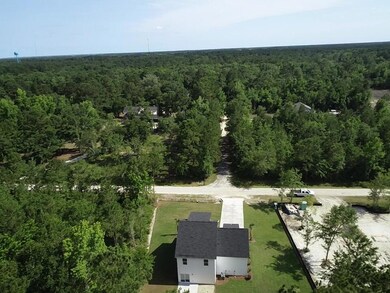
1224 Alston Dingle Rd Awendaw, SC 29429
Highlights
- New Construction
- Finished Room Over Garage
- Cathedral Ceiling
- Wando High School Rated A
- Craftsman Architecture
- Front Porch
About This Home
As of August 2024NEW CONSTRUCTION IN AWENDAW ~ ready for walkthrough with buyer ~ 11 miles from Wando High School ~ comes with 2-10 Warranty ~ 2,021 square feet ~ 4 bedrooms, 2.5 bath ~ open floor plan ~ very large FROG (included as one of the bedrooms) ~ LVP floors downstairs ~ ceramic tile in bathrooms ~ Quartz counter tops ~ stainless steel appliances ~ porcelain farmhouse sink in kitchen ~ crown molding downstairs ~ master bedroom suite has a walk in closet and master bath with ceramic tile shower and dual vanities ~ 2nd floor laundry room ~ 2 car garage ~ NO restrictive covenants and NO HOA ~ NOT in a flood zone ~ Public water (no well to maintain) ~ Listing agent is owner. If square footage is important, then measure
Home Details
Home Type
- Single Family
Est. Annual Taxes
- $1,771
Year Built
- Built in 2024 | New Construction
Parking
- 2 Car Garage
- Finished Room Over Garage
- Garage Door Opener
- Off-Street Parking
Home Design
- Craftsman Architecture
- Slab Foundation
- Architectural Shingle Roof
- Vinyl Siding
Interior Spaces
- 2,021 Sq Ft Home
- 2-Story Property
- Smooth Ceilings
- Cathedral Ceiling
- Ceiling Fan
- Family Room
- Combination Dining and Living Room
- Ceramic Tile Flooring
- Laundry Room
Kitchen
- Eat-In Kitchen
- Dishwasher
- Kitchen Island
Bedrooms and Bathrooms
- 4 Bedrooms
- Walk-In Closet
Schools
- St. James - Santee Elementary School
- Mcclellanville Middle School
- Wando High School
Utilities
- Forced Air Heating and Cooling System
- Septic Tank
Additional Features
- Front Porch
- 0.42 Acre Lot
Community Details
- Built by Rolina Homes
Listing and Financial Details
- Home warranty included in the sale of the property
Ownership History
Purchase Details
Home Financials for this Owner
Home Financials are based on the most recent Mortgage that was taken out on this home.Purchase Details
Purchase Details
Similar Homes in Awendaw, SC
Home Values in the Area
Average Home Value in this Area
Purchase History
| Date | Type | Sale Price | Title Company |
|---|---|---|---|
| Special Warranty Deed | $575,000 | None Listed On Document | |
| Special Warranty Deed | $117,050 | None Listed On Document | |
| Quit Claim Deed | -- | None Listed On Document |
Property History
| Date | Event | Price | Change | Sq Ft Price |
|---|---|---|---|---|
| 08/29/2024 08/29/24 | Sold | $575,000 | -0.8% | $285 / Sq Ft |
| 06/19/2024 06/19/24 | Price Changed | $579,900 | -1.7% | $287 / Sq Ft |
| 05/23/2024 05/23/24 | Price Changed | $589,900 | 0.0% | $292 / Sq Ft |
| 05/23/2024 05/23/24 | For Sale | $589,900 | -- | $292 / Sq Ft |
Tax History Compared to Growth
Tax History
| Year | Tax Paid | Tax Assessment Tax Assessment Total Assessment is a certain percentage of the fair market value that is determined by local assessors to be the total taxable value of land and additions on the property. | Land | Improvement |
|---|---|---|---|---|
| 2023 | $1,771 | $4,490 | $0 | $0 |
| 2022 | $1,117 | $4,490 | $0 | $0 |
| 2021 | $1,100 | $4,490 | $0 | $0 |
| 2020 | $1,080 | $4,490 | $0 | $0 |
| 2019 | $988 | $3,900 | $0 | $0 |
| 2017 | $946 | $3,900 | $0 | $0 |
Agents Affiliated with this Home
-
John Popelka
J
Seller's Agent in 2024
John Popelka
JSP Realty, LLC
(843) 849-9286
15 in this area
52 Total Sales
-
Patrick Floyd
P
Buyer's Agent in 2024
Patrick Floyd
Compass Carolinas, LLC
(843) 822-4364
1 in this area
70 Total Sales
Map
Source: CHS Regional MLS
MLS Number: 24012805
APN: 661-00-00-266
- 1156 Porcher School Rd
- 1160 Porcher School Rd
- 6572 N Highway 17
- 6549 N Highway 17
- 2050 Bullyard Sound Way
- 2042 Bullyard Sound Way
- 6367 Young Rd
- 0 Lyon Rd
- 9255 Blue Jay Ln
- 9236 Blue Jay Ln
- 3006 Sweetwater Ln
- 8004 Trailhead Ln
- 8004 Trailhead Ln
- 8004 Trailhead Ln
- 8004 Trailhead Ln
- 8004 Trailhead Ln
- 8004 Trailhead Ln
- 714 Wilson Cemetery Rd
- 0 Doar Rd Unit 25015054
- 0 Doar Rd Unit 25006208
