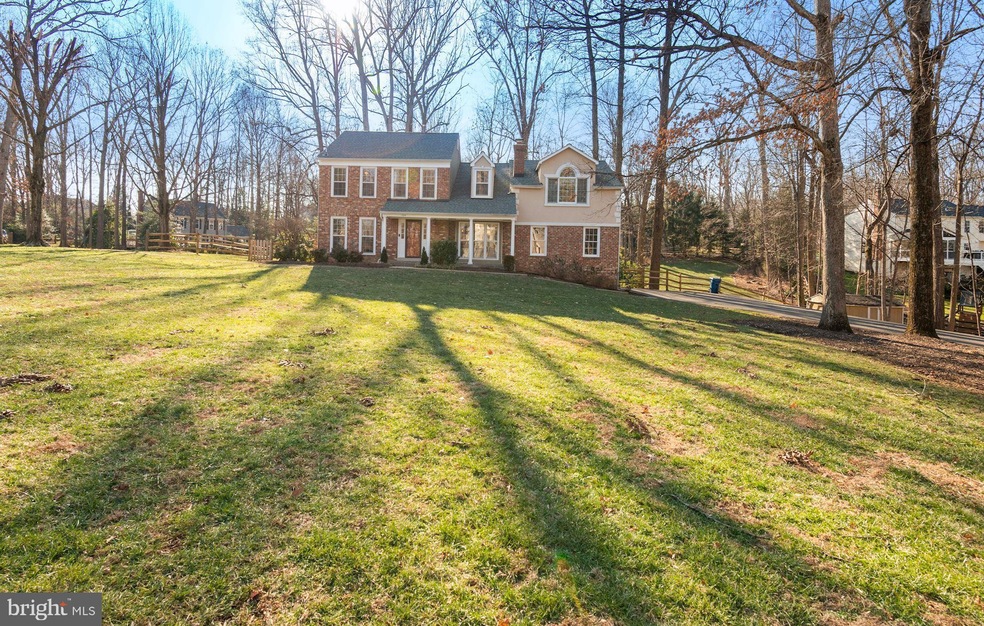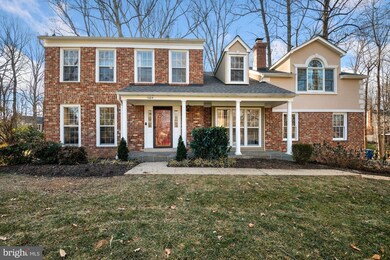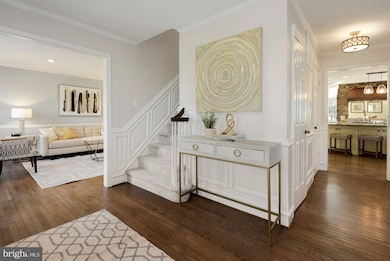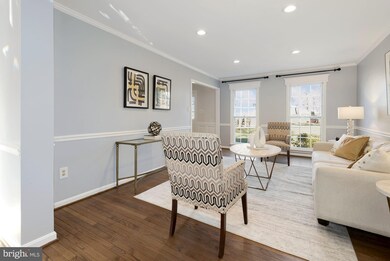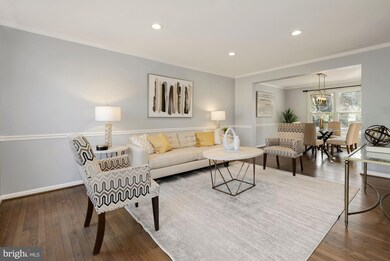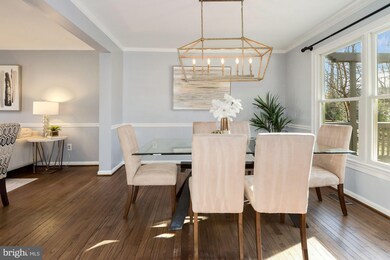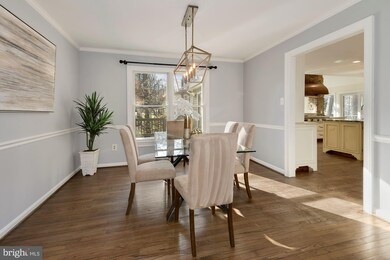
1224 Bishopsgate Way Reston, VA 20194
Tall Oaks/Uplands NeighborhoodHighlights
- Eat-In Gourmet Kitchen
- 0.87 Acre Lot
- Colonial Architecture
- Forestville Elementary School Rated A
- Open Floorplan
- Deck
About This Home
As of February 2022This is The One. Beautifully renovated and expanded home on .87 acres in the much desired Ascot neighborhood and in the highly sought-after Langley school district. With nearly $100K of updates and additions, this home is perfect for everyday living and entertaining, offering so many options for today’s lifestyle. Find your inner chef while cooking and entertaining in the oversized updated kitchen with high-end appliances including the Sub Zero refrigerator, Wolf gas range, and Bosch dishwasher. This open concept kitchen is stunning with French Country cabinets, a huge center island with seating for four, and an impressive stone arch detail over the open range highlighted by the copper hood. The back of the house opens up with a transformational sunroom addition featuring a wall of windows with views of the changing seasons and provides access to two large decks, and a lower deck with a hot tub! Other impressive features include hardwood flooring throughout the kitchen, sunroom, dining room, and living room, floor-to-ceiling brick fireplace in the family room, recessed lighting, and beautiful light fixtures throughout.
On the upper level, you’ll love the spacious and bright owner’s suite addition with vaulted ceiling, atrium windows, sitting area, and walk-in closet (with newly done Elfa system)! The newly updated spa-like bath has an incredible amount of storage, frameless glass shower doors, quartz countertops, and a Nutone Bluetooth speaker and light system. There are two additional bedrooms that share another updated bath, and a fourth bedroom with an updated ensuite bath perfect for guests.
The fully finished walkout lower level provides additional living & entertaining spaces including a large recreation room with a built-in dry bar, an office space with french doors & tons of natural light, a full bath, and a gym with padded floors, integrated flat-screen TV, and wall mirror. The exterior includes a two-car side load garage, front porch, side decks off of the kitchen, and is surrounded by beautiful landscaping and mature trees.
Just two blocks from the house, enjoy the community park with tennis and basketball courts and join in at the annual neighborhood picnic. The prime location is minutes to Reston and the Reston Town Center with a multitude of restaurants, shopping, and entertainment options. Commuting will be easy with access to Rt7, 267, and the Silver Line Metro.
Home Details
Home Type
- Single Family
Est. Annual Taxes
- $10,766
Year Built
- Built in 1985
Lot Details
- 0.87 Acre Lot
- Landscaped
- No Through Street
- Private Lot
- Premium Lot
- Backs to Trees or Woods
- Back Yard Fenced and Front Yard
- Property is zoned 110
HOA Fees
- $13 Monthly HOA Fees
Parking
- 2 Car Attached Garage
- Side Facing Garage
- Driveway
Home Design
- Colonial Architecture
- Traditional Architecture
- Brick Exterior Construction
- Permanent Foundation
- Vinyl Siding
- Stucco
Interior Spaces
- Property has 3 Levels
- Open Floorplan
- Built-In Features
- Bar
- Crown Molding
- Skylights
- Recessed Lighting
- 1 Fireplace
- Window Treatments
- Atrium Windows
- French Doors
- Entrance Foyer
- Family Room Off Kitchen
- Living Room
- Formal Dining Room
- Den
- Recreation Room
- Utility Room
- Home Gym
- Alarm System
- Attic
Kitchen
- Eat-In Gourmet Kitchen
- Breakfast Room
- Built-In Oven
- Cooktop with Range Hood
- Built-In Microwave
- Dishwasher
- Kitchen Island
- Upgraded Countertops
- Wine Rack
- Disposal
Flooring
- Wood
- Carpet
Bedrooms and Bathrooms
- 4 Bedrooms
- En-Suite Primary Bedroom
- En-Suite Bathroom
- Walk-In Closet
- Bathtub with Shower
- Walk-in Shower
Laundry
- Laundry Room
- Dryer
- Washer
Basement
- Walk-Out Basement
- Basement Fills Entire Space Under The House
- Basement Windows
Outdoor Features
- Deck
- Porch
Schools
- Forestville Elementary School
- Cooper Middle School
- Langley High School
Utilities
- Forced Air Heating and Cooling System
- Natural Gas Water Heater
- On Site Septic
Listing and Financial Details
- Tax Lot 3
- Assessor Parcel Number 0123 07020003
Community Details
Overview
- Ascot Subdivision
Amenities
- Common Area
Recreation
- Tennis Courts
- Community Basketball Court
Ownership History
Purchase Details
Home Financials for this Owner
Home Financials are based on the most recent Mortgage that was taken out on this home.Purchase Details
Home Financials for this Owner
Home Financials are based on the most recent Mortgage that was taken out on this home.Purchase Details
Home Financials for this Owner
Home Financials are based on the most recent Mortgage that was taken out on this home.Purchase Details
Home Financials for this Owner
Home Financials are based on the most recent Mortgage that was taken out on this home.Purchase Details
Home Financials for this Owner
Home Financials are based on the most recent Mortgage that was taken out on this home.Similar Homes in the area
Home Values in the Area
Average Home Value in this Area
Purchase History
| Date | Type | Sale Price | Title Company |
|---|---|---|---|
| Deed | $1,315,000 | Commonwealth Land Title | |
| Deed | $1,315,000 | Commonwealth Land Title | |
| Warranty Deed | $959,000 | Ekko Title | |
| Warranty Deed | $867,000 | -- | |
| Deed | $770,000 | -- | |
| Deed | $333,000 | -- |
Mortgage History
| Date | Status | Loan Amount | Loan Type |
|---|---|---|---|
| Closed | $1,014,000 | VA | |
| Closed | $1,014,000 | VA | |
| Previous Owner | $94,941 | Credit Line Revolving | |
| Previous Owner | $767,200 | New Conventional | |
| Previous Owner | $660,000 | Adjustable Rate Mortgage/ARM | |
| Previous Owner | $693,600 | New Conventional | |
| Previous Owner | $650,000 | Unknown | |
| Previous Owner | $250,000 | Unknown | |
| Previous Owner | $297,500 | Credit Line Revolving | |
| Previous Owner | $577,500 | New Conventional | |
| Previous Owner | $266,400 | No Value Available | |
| Closed | $33,300 | No Value Available |
Property History
| Date | Event | Price | Change | Sq Ft Price |
|---|---|---|---|---|
| 02/25/2022 02/25/22 | Sold | $1,315,000 | +9.6% | $325 / Sq Ft |
| 02/04/2022 02/04/22 | Pending | -- | -- | -- |
| 01/31/2022 01/31/22 | For Sale | $1,200,000 | +25.1% | $297 / Sq Ft |
| 09/01/2020 09/01/20 | Sold | $959,000 | -1.1% | $259 / Sq Ft |
| 08/03/2020 08/03/20 | Pending | -- | -- | -- |
| 07/14/2020 07/14/20 | For Sale | $969,990 | -- | $262 / Sq Ft |
Tax History Compared to Growth
Tax History
| Year | Tax Paid | Tax Assessment Tax Assessment Total Assessment is a certain percentage of the fair market value that is determined by local assessors to be the total taxable value of land and additions on the property. | Land | Improvement |
|---|---|---|---|---|
| 2024 | $13,119 | $1,132,450 | $419,000 | $713,450 |
| 2023 | $12,799 | $1,134,130 | $419,000 | $715,130 |
| 2022 | $11,643 | $1,018,230 | $394,000 | $624,230 |
| 2021 | $10,766 | $917,460 | $334,000 | $583,460 |
| 2020 | $10,858 | $917,460 | $334,000 | $583,460 |
| 2019 | $11,072 | $935,500 | $334,000 | $601,500 |
| 2018 | $10,154 | $882,980 | $299,000 | $583,980 |
| 2017 | $10,171 | $876,040 | $299,000 | $577,040 |
| 2016 | $10,646 | $918,950 | $299,000 | $619,950 |
| 2015 | $9,878 | $885,110 | $289,000 | $596,110 |
| 2014 | $9,856 | $885,110 | $289,000 | $596,110 |
Agents Affiliated with this Home
-
Steve Wydler

Seller's Agent in 2022
Steve Wydler
Compass
(703) 851-8781
1 in this area
190 Total Sales
-
Boni Vinter

Buyer's Agent in 2022
Boni Vinter
Samson Properties
(703) 298-6700
3 in this area
130 Total Sales
-
Jason Cheperdak

Buyer Co-Listing Agent in 2022
Jason Cheperdak
Samson Properties
(571) 400-1266
8 in this area
1,613 Total Sales
-
Omar Samaha

Seller's Agent in 2020
Omar Samaha
Compass
(703) 628-2459
2 in this area
107 Total Sales
-
Tessa White

Seller Co-Listing Agent in 2020
Tessa White
Compass
(703) 609-7909
2 in this area
11 Total Sales
-
William Prendergast

Buyer's Agent in 2020
William Prendergast
Washington Fine Properties
(703) 434-2711
3 in this area
193 Total Sales
Map
Source: Bright MLS
MLS Number: VAFX2044628
APN: 0123-07020003
- 1309 Murray Downs Way
- 10857 Hunter Gate Way
- 11136 Saffold Way
- 1281 Wedgewood Manor Way
- 1403 Greenmont Ct
- 10801 Mason Hunt Ct
- 1334 Garden Wall Cir Unit 410
- 1130 Riva Ridge Dr
- 1304B Garden Wall Cir Unit 105
- 1344C Garden Wall Cir Unit 510
- 1126 Riva Ridge Dr
- 10909 Knights Bridge Ct
- 1432 Northgate Square Unit 32/11A
- 1127 Riva Ridge Dr
- 11152 Forest Edge Dr
- 1310 Sundial Dr
- 1423 Northgate Square Unit 1423-11C
- 1351 Heritage Oak Way
- 1413 Northgate Square Unit 13/2A
- 10811 Lockmeade Ct
