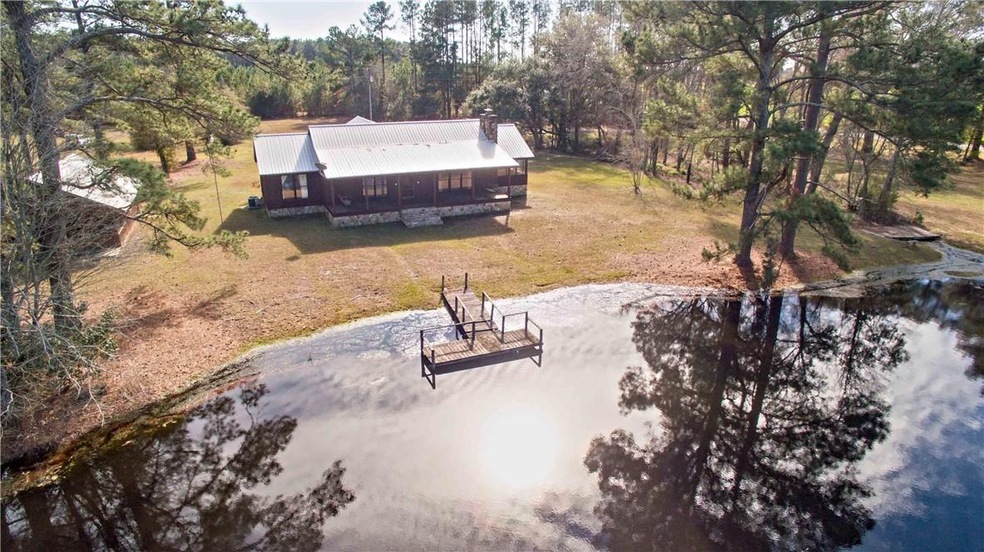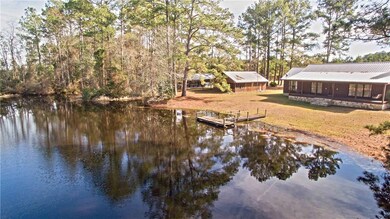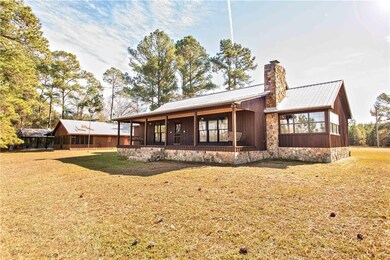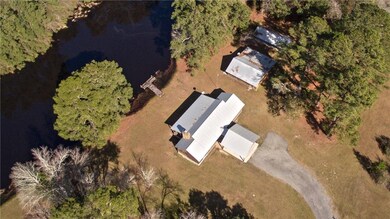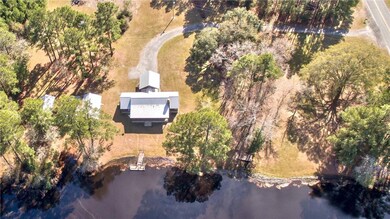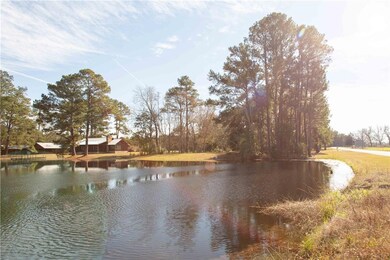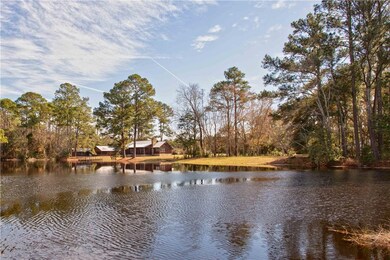
1224 Clifford Loop Blackshear, GA 31516
Highlights
- Pond View
- Vaulted Ceiling
- Wood Flooring
- Pierce County High School Rated A-
- Ranch Style House
- Screened Porch
About This Home
As of March 2023Peaceful, relaxing, beautiful are the words that come to mind as you tour this home situated on over 3 1/2 acres. Home had many updates in 2018 to list a few...metal roof, HVAC, blown in insulation in attic, moisture barrier under the home. Kitchen has been updated with granite countertops, farm style copper sink, new cabinets and appliances. Home features a beautiful wood burning stone fireplace and hickory wood floors and fabulous views of the pond from several rooms. This property also includes a large building with half bath for entertaining or storage and 6 bay dog kennel with feed room. You will love the country feel of this property yet very close to town. Don't wait, come on and view this home today!
Last Agent to Sell the Property
BHHS Hodnett Cooper Real Estate BWK License #284575 Listed on: 01/18/2022

Last Buyer's Agent
Non-Member Solds Only (Outside) Non-Members Solds Only
Non-member for solds only
Home Details
Home Type
- Single Family
Est. Annual Taxes
- $2,118
Year Built
- Built in 1991
Parking
- Carport
Home Design
- Ranch Style House
- Fire Rated Drywall
- Metal Roof
- Wood Siding
Interior Spaces
- 1,820 Sq Ft Home
- Vaulted Ceiling
- Ceiling Fan
- Wood Burning Fireplace
- Family Room with Fireplace
- Great Room with Fireplace
- Living Room with Fireplace
- Screened Porch
- Pond Views
- Crawl Space
- Attic Fan
Kitchen
- <<OvenToken>>
- Range<<rangeHoodToken>>
- Dishwasher
Flooring
- Wood
- Carpet
- Tile
- Vinyl
Bedrooms and Bathrooms
- 4 Bedrooms
- 2 Full Bathrooms
Laundry
- Laundry Room
- Washer and Dryer Hookup
Utilities
- Central Heating and Cooling System
- Water Softener
- Septic Tank
Additional Features
- Energy-Efficient Insulation
- 3.67 Acre Lot
Listing and Financial Details
- Assessor Parcel Number 011 023A
Ownership History
Purchase Details
Home Financials for this Owner
Home Financials are based on the most recent Mortgage that was taken out on this home.Purchase Details
Home Financials for this Owner
Home Financials are based on the most recent Mortgage that was taken out on this home.Purchase Details
Home Financials for this Owner
Home Financials are based on the most recent Mortgage that was taken out on this home.Purchase Details
Home Financials for this Owner
Home Financials are based on the most recent Mortgage that was taken out on this home.Purchase Details
Purchase Details
Similar Homes in Blackshear, GA
Home Values in the Area
Average Home Value in this Area
Purchase History
| Date | Type | Sale Price | Title Company |
|---|---|---|---|
| Warranty Deed | $299,900 | -- | |
| Warranty Deed | $294,500 | -- | |
| Warranty Deed | $27,000 | -- | |
| Interfamily Deed Transfer | -- | -- | |
| Deed | $141,500 | -- | |
| Deed | $127,500 | -- |
Mortgage History
| Date | Status | Loan Amount | Loan Type |
|---|---|---|---|
| Open | $274,633 | FHA | |
| Previous Owner | $260,000 | New Conventional | |
| Previous Owner | $498,929 | Unknown |
Property History
| Date | Event | Price | Change | Sq Ft Price |
|---|---|---|---|---|
| 03/16/2023 03/16/23 | Sold | $299,900 | 0.0% | $165 / Sq Ft |
| 01/25/2023 01/25/23 | Pending | -- | -- | -- |
| 01/17/2023 01/17/23 | For Sale | $299,900 | +1.8% | $165 / Sq Ft |
| 03/22/2022 03/22/22 | Sold | $294,500 | -1.5% | $162 / Sq Ft |
| 02/20/2022 02/20/22 | Pending | -- | -- | -- |
| 01/18/2022 01/18/22 | For Sale | $299,000 | -- | $164 / Sq Ft |
Tax History Compared to Growth
Tax History
| Year | Tax Paid | Tax Assessment Tax Assessment Total Assessment is a certain percentage of the fair market value that is determined by local assessors to be the total taxable value of land and additions on the property. | Land | Improvement |
|---|---|---|---|---|
| 2024 | $2,118 | $90,410 | $11,056 | $79,354 |
| 2023 | $2,106 | $89,888 | $11,056 | $78,832 |
| 2022 | $1,677 | $62,046 | $7,680 | $54,366 |
| 2021 | $1,171 | $60,034 | $7,680 | $52,354 |
| 2020 | $1,189 | $58,021 | $7,680 | $50,341 |
| 2019 | $1,198 | $58,021 | $7,680 | $50,341 |
| 2018 | $1,194 | $55,642 | $7,314 | $48,328 |
| 2017 | $1,407 | $51,229 | $7,314 | $43,915 |
| 2016 | $1,129 | $51,229 | $7,314 | $43,915 |
| 2015 | $1,097 | $51,228 | $7,314 | $43,915 |
| 2014 | $1,097 | $51,229 | $7,314 | $43,915 |
| 2013 | $1,097 | $51,228 | $7,313 | $43,915 |
Agents Affiliated with this Home
-
Jordan DuPont

Seller's Agent in 2023
Jordan DuPont
Compass360 Realty, Inc.
(912) 283-3512
344 Total Sales
-
N
Buyer's Agent in 2023
Non-Member Solds Only (Outside) Non-Members Solds Only
Non-member for solds only
-
Pam Herrin
P
Seller's Agent in 2022
Pam Herrin
BHHS Hodnett Cooper Real Estate BWK
(912) 638-5450
108 Total Sales
Map
Source: Golden Isles Association of REALTORS®
MLS Number: 1631991
APN: 011-023-A
- 0 Jamestown Rd Unit 24141146
- 0 Jamestown Rd Unit 24069828
- 5768 Holly Dr
- 5927 Yellow Bluff Rd
- 5525 Tara Rd
- 5968 Yellow Bluff Rd
- 0 Miller Hayes Rd Unit 13037327
- 0 Miller Hayes Rd Unit 147574
- 0 Miller Hayes Rd Unit 10127213
- 5790 Wooddell Dr
- 3750 Little Hurricane Creek Rd
- 0 Hacklebarney Ln
- 4618 Old Waltertown Rd
- 1488 Ridgewood Dr
- 6309 River Chase Dr
- 1490 Ridgewood Dr
- 4554 Old Waltertown Rd
- 4311 Carson Rd
- 6121 Fairway Oaks Way
- 3224 Ware St
