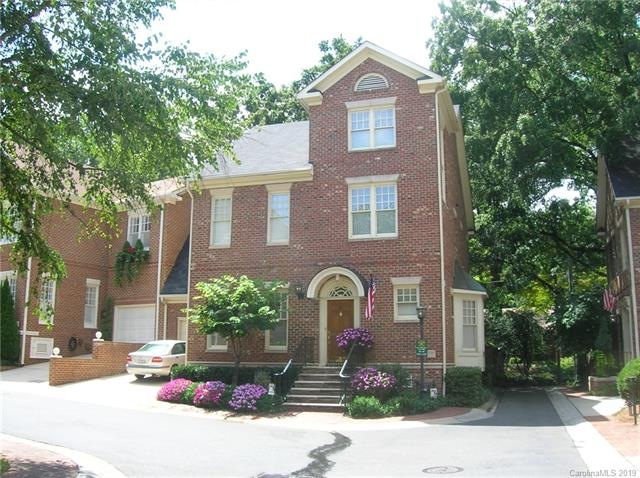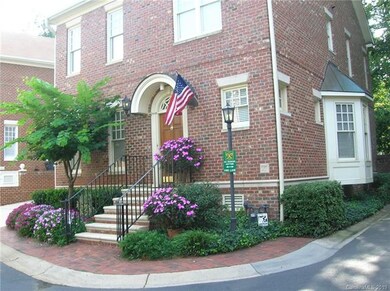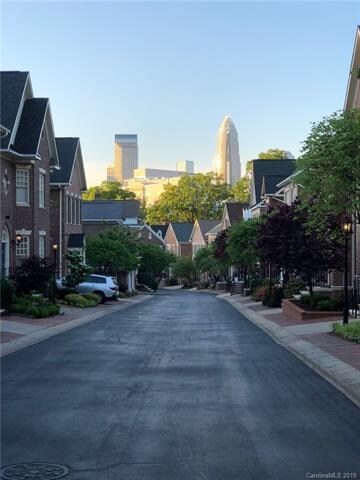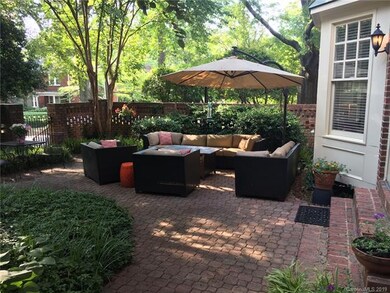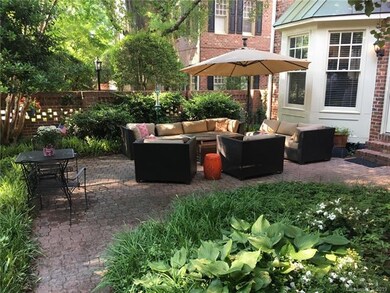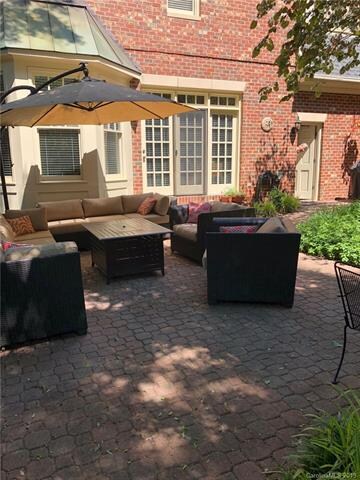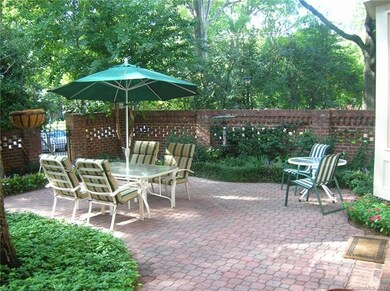
1224 Dilworth Crescent Row Charlotte, NC 28203
Dilworth NeighborhoodEstimated Value: $1,051,000 - $1,123,000
Highlights
- Whirlpool in Pool
- Traditional Architecture
- Storm Doors
- Dilworth Elementary School: Latta Campus Rated A-
- Wood Flooring
- Gas Log Fireplace
About This Home
As of August 2019LOCATION! Historic Dilworth! Beautiful, Immaculate Townhome in Dilworth Crescent Row w/in walking distance to BofA Stadium, Uptown, Groceries, Banking, Dry Cleaning and 15 restaurants. Spacious 1100 sf Courtyard, Ideal for Relaxing & Entertaining! 20 or 30 Guests? No problem! Courtyard backs-up to Quiet Lexington Ave., which allows visitors Additional Parking & a Private Entrance thru the Courtyard Gate. Approx. 700 sq ft unfinished 3rd Level is a Hidden Gem. If finished, 3rd level would allow for a Cathedral Ceiling w/ access from a Beautifully Finished Staircase surrounded by Double-story Windows. Roof entirely replaced 2013. Dual Zone HVAC; Lower Unit New in 2017. Water Heater new 2013. Selected Windows recently replaced; Interior & Exterior painting just completed. Irrigation for Front Flowerbeds & Courtyard!
Last Agent to Sell the Property
Heritage Home Realty, LLC License #231495 Listed on: 07/15/2019
Property Details
Home Type
- Condominium
Year Built
- Built in 1994
Lot Details
- 3,049
HOA Fees
- $292 Monthly HOA Fees
Parking
- 1
Home Design
- Traditional Architecture
Interior Spaces
- Gas Log Fireplace
- Insulated Windows
- Wood Flooring
- Crawl Space
- Permanent Attic Stairs
Home Security
Pool
- Whirlpool in Pool
Listing and Financial Details
- Assessor Parcel Number 123-141-21
Community Details
Overview
- Built by Jim Gross
Security
- Storm Doors
Ownership History
Purchase Details
Home Financials for this Owner
Home Financials are based on the most recent Mortgage that was taken out on this home.Purchase Details
Home Financials for this Owner
Home Financials are based on the most recent Mortgage that was taken out on this home.Purchase Details
Home Financials for this Owner
Home Financials are based on the most recent Mortgage that was taken out on this home.Purchase Details
Home Financials for this Owner
Home Financials are based on the most recent Mortgage that was taken out on this home.Purchase Details
Similar Homes in Charlotte, NC
Home Values in the Area
Average Home Value in this Area
Purchase History
| Date | Buyer | Sale Price | Title Company |
|---|---|---|---|
| Carroll Brian H | $785,000 | None Available | |
| Rydle John A | $590,000 | -- | |
| Miller Eric A | $500,000 | -- | |
| Woodward James E | $479,500 | -- |
Mortgage History
| Date | Status | Borrower | Loan Amount |
|---|---|---|---|
| Open | Carroll Brian H | $484,350 | |
| Previous Owner | Rydle John A | $100,000 | |
| Previous Owner | Rydle John A | $507,000 | |
| Previous Owner | Rydle John A | $128,200 | |
| Previous Owner | Rydle John A | $79,000 | |
| Previous Owner | Rydle John A | $472,000 | |
| Previous Owner | Milligan Doretta | $50,000 | |
| Previous Owner | Miller Eric A | $50,000 | |
| Previous Owner | Miller Eric A | $400,000 | |
| Previous Owner | Morton James Henry | $50,000 | |
| Previous Owner | Morton James Henry | $260,000 | |
| Closed | Rydle John A | $59,000 |
Property History
| Date | Event | Price | Change | Sq Ft Price |
|---|---|---|---|---|
| 08/15/2019 08/15/19 | Sold | $785,000 | 0.0% | $314 / Sq Ft |
| 07/17/2019 07/17/19 | Pending | -- | -- | -- |
| 07/15/2019 07/15/19 | For Sale | $785,000 | -- | $314 / Sq Ft |
Tax History Compared to Growth
Tax History
| Year | Tax Paid | Tax Assessment Tax Assessment Total Assessment is a certain percentage of the fair market value that is determined by local assessors to be the total taxable value of land and additions on the property. | Land | Improvement |
|---|---|---|---|---|
| 2023 | $7,559 | $1,011,500 | $350,000 | $661,500 |
| 2022 | $6,739 | $685,300 | $288,000 | $397,300 |
| 2021 | $6,728 | $685,300 | $288,000 | $397,300 |
| 2020 | $6,720 | $685,300 | $288,000 | $397,300 |
| 2019 | $6,705 | $685,300 | $288,000 | $397,300 |
| 2018 | $6,705 | $505,500 | $240,000 | $265,500 |
| 2017 | $6,606 | $505,500 | $240,000 | $265,500 |
| 2016 | $6,650 | $541,100 | $240,000 | $301,100 |
| 2015 | $7,046 | $541,100 | $240,000 | $301,100 |
| 2014 | $7,012 | $538,500 | $240,000 | $298,500 |
Agents Affiliated with this Home
-
Scott Wheeler
S
Seller's Agent in 2019
Scott Wheeler
Heritage Home Realty, LLC
(704) 533-2021
27 Total Sales
-
Christine Hotham

Buyer's Agent in 2019
Christine Hotham
Helen Adams Realty
(704) 341-0279
122 Total Sales
Map
Source: Canopy MLS (Canopy Realtor® Association)
MLS Number: CAR3503551
APN: 123-141-21
- 1121 Myrtle Ave Unit 72
- 1121 Myrtle Ave Unit 58
- 1121 Myrtle Ave Unit 24
- 1121 Myrtle Ave Unit 17
- 1333 Carlton Ave
- 1109 E Morehead St Unit 22
- 1101 E Morehead St Unit 31
- 1101 E Morehead St Unit 32
- 801 Berkeley Ave
- 701 Royal Ct Unit 102
- 701 Royal Ct Unit 309
- 1054 Kenilworth Ave
- 416 E Park Ave
- 1517 Cleveland Ave Unit D
- 1514 S Rensselaer Place Unit 5
- 315 Arlington Ave Unit 1104
- 315 Arlington Ave Unit 506 & 507
- 315 Arlington Ave Unit 705
- 315 Arlington Ave Unit 1206
- 315 Arlington Ave Unit 607
- 1224 Dilworth Crescent Row
- 1224 Dilworth Crescent Row Unit 1224
- 1228 Dilworth Crescent Row
- 1228 Dilworth Crescent Row
- 1220 Dilworth Crescent Row
- 1216 Dilworth Crescent Row
- 1216 Dilworth Crescent Row Unit 1216
- 1232 Dilworth Crescent Row
- 1212 Dilworth Crescent Row
- 1225 Dilworth Crescent Row
- 1229 Dilworth Crescent Row
- 1208 Dilworth Crescent Row
- 915 Lexington Ave
- 1236 Dilworth Crescent Row
- 1240 Dilworth Crescent Row
- 1204 Dilworth Crescent Row
- 1204 Dilworth Crescent Row
- 1141 Dilworth Crescent Row
- 1137 Dilworth Crescent Row
- 1137 Dilworth Crescent Row Unit 1137
