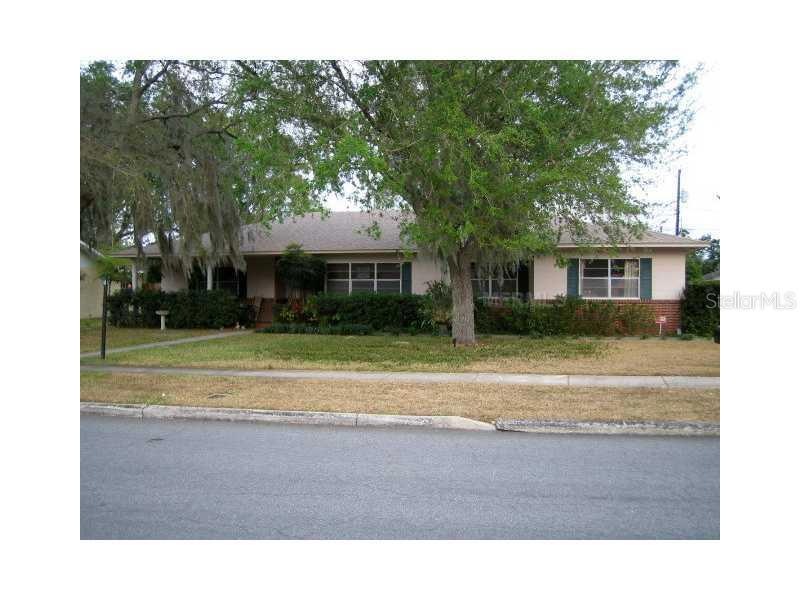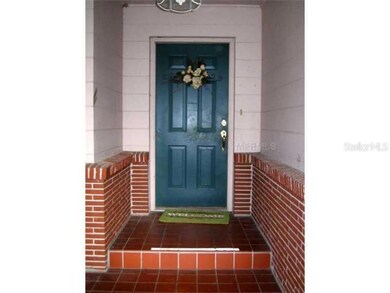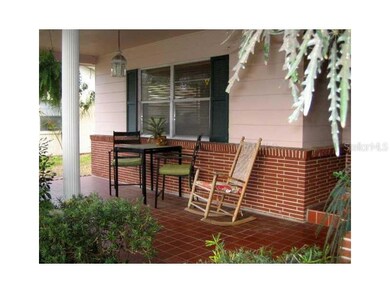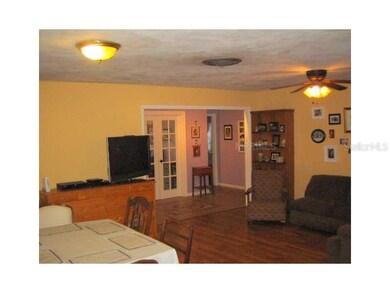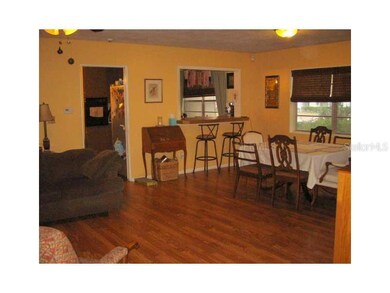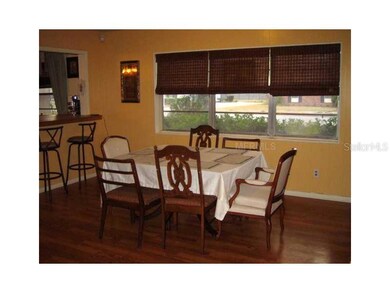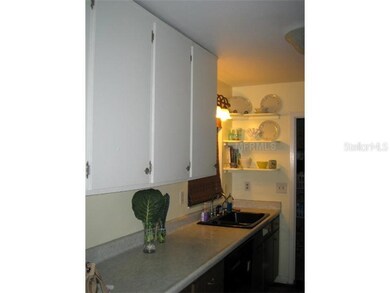
1224 Duncan Ave Lakeland, FL 33801
Lake Bonny NeighborhoodAbout This Home
As of May 2022Newly renovated, open floor plan home in lovely Lake Hollingsworth Estates. This family-sized home is located just yards away from the lush shores of Lake Hollingsworth. Home has a spacious kitchen and a grand family room with ample area for dining and relaxing. Plus, this beautiful dwelling also houses a generously sized multi-functional bonus room. Roof is two years old. Yard consists of workhouse shed and mulched playground. Minutes from the historic and celebrated downtown district, this ideal localeis positioned for easy access to a multitude of recreational and nature-based activities within its immediate surroundings.
Last Agent to Sell the Property
Janice Bradway
BHGRE OLIVE BRANCH License #702228 Listed on: 03/13/2013
Last Buyer's Agent
Janice Bradway
BHGRE OLIVE BRANCH License #702228 Listed on: 03/13/2013
Home Details
Home Type
Single Family
Est. Annual Taxes
$5,933
Year Built
1965
Lot Details
0
Listing Details
- Property Type: Residential
- Property Sub Type: Single Family Residence
- Architectural Style: Ranch
- Construction Materials: Block, Brick
- Fireplace: No
- Living Area: 1938
- Lot Size Acres: 0.31
- New Construction: No
- Year Built: 1965
- Building Area Total: 2517
- Lot Size Sq Ft: 13630
- Directions to Property: Lake hollingsworth turn east on crystal Lake Dr., turn left on Duncan.
- Status: Sold
- Down Payment Resource URL: http://www.workforce-resource.com/eligibility/listing?metro_area=MFRMLS&listing_id=L4641443&show_results=true&skip_sso=true
- Down Payment Resource URL 2: http://www.workforce-resource.com/eligibility/listing?metro_area=MFRMLS&listing_id=L4641443&cview=true&show_results=true&customer_portal=true
- Homestead Y N: Yes
- Total Acreage: 1/4 to less than 1/2
- Home Warranty Y N: No
- Subdivision Num: 000000
- Ratio: Close Price\List Price: 0.90909
- Price per Sq Ft: 77.4
- Close to Original List Price Ratio: 0.90909
- Ratio: Current Price\Building Area Total: 59.59
- View: No
- Ownership: Fee Simple
- ResoBuildingAreaSource: PublicRecords
- Tax Year: 2012
- Special Features: VirtualTour
Interior Features
- Living Area Units: Square Feet
- Flooring: Ceramic Tile, Laminate
- Full Bathrooms: 3
- Interior Amenities: Attic Ventilator, Ceiling Fans(s), Living Room/Dining Room Combo, Master Bedroom Main Floor, Open Floorplan, Split Bedroom, Walk-In Closet(s)
- Appliances Included: Built-In Oven, Dishwasher, Disposal, Electric Water Heater, Exhaust Fan, Kitchen Reverse Osmosis System, Microwave, Other
- Foundation Details: Slab
- Total Bedrooms: 3
- Street Number Modifier: 1224
- Room Count: 8
- Additional Rooms: Inside Utility
- ResoLivingAreaSource: PublicRecords
Exterior Features
- Direction Faces: West
- Other Structures: Workshop
- Exterior Features: French Doors, Irrigation System, Rain Gutters
- Roof: Shingle
- Pool Private: No
- Waterfront: No
- Road Surface Type: Paved
- Water View Y N: No
- Water Access Y N: No
- Water Extras Y N: No
- Disclosures: Lead Paint, Seller Property Disclosure
Garage/Parking
- Carport Spaces: 2
- Carport Y N: Yes
- Parking Features: Parking Pad
- Covered Parking Spaces: 2
- Open Parking: No
Utilities
- Utilities: Cable Connected, Public, Street Lights
- Cooling: Central Air
- Heating: Central
- Water Source: Public
- Cooling Y N: Yes
- Heating Yn: Yes
Condo/Co-op/Association
- Association: No
- Security: Smoke Detector(s)
- Association Fee Requirement: None
Lot Info
- Zoning: 0
- Parcel Number: 24-28-20-000000-042060
- Additional Parcels: No
- Lot Features: City Lot, Level, Near Public Transit, Sidewalk
- Lot Dimensions: 94.0X145.0
- Millage Rate: 19.92
- Flood Zone Code: X
- Future Land Use: 0010
- ResoLotSizeUnits: SquareFeet
Rental Info
- Pets Allowed: Yes
- Expected Lease Date: 2013-05-13T04:00:00.000Z
Tax Info
- Tax Annual Amount: 1012
- Tax Book Number: 0
Ownership History
Purchase Details
Home Financials for this Owner
Home Financials are based on the most recent Mortgage that was taken out on this home.Purchase Details
Home Financials for this Owner
Home Financials are based on the most recent Mortgage that was taken out on this home.Purchase Details
Home Financials for this Owner
Home Financials are based on the most recent Mortgage that was taken out on this home.Purchase Details
Home Financials for this Owner
Home Financials are based on the most recent Mortgage that was taken out on this home.Purchase Details
Purchase Details
Similar Homes in Lakeland, FL
Home Values in the Area
Average Home Value in this Area
Purchase History
| Date | Type | Sale Price | Title Company |
|---|---|---|---|
| Warranty Deed | $444,900 | New Title Company Name | |
| Warranty Deed | $195,000 | Florida Family Title Llc | |
| Warranty Deed | $150,000 | Sunbelt Title Agency | |
| Quit Claim Deed | -- | -- | |
| Quit Claim Deed | $100 | -- | |
| Warranty Deed | $78,800 | -- |
Mortgage History
| Date | Status | Loan Amount | Loan Type |
|---|---|---|---|
| Previous Owner | $290,637 | VA | |
| Previous Owner | $285,000 | VA | |
| Previous Owner | $194,878 | VA | |
| Previous Owner | $195,000 | VA | |
| Previous Owner | $147,283 | FHA | |
| Previous Owner | $7,500 | Stand Alone Second | |
| Previous Owner | $93,700 | New Conventional | |
| Previous Owner | $20,000 | New Conventional | |
| Previous Owner | $90,750 | New Conventional |
Property History
| Date | Event | Price | Change | Sq Ft Price |
|---|---|---|---|---|
| 05/18/2022 05/18/22 | Sold | $444,900 | -1.1% | $190 / Sq Ft |
| 04/27/2022 04/27/22 | Pending | -- | -- | -- |
| 04/23/2022 04/23/22 | Price Changed | $449,900 | -1.3% | $192 / Sq Ft |
| 04/13/2022 04/13/22 | For Sale | $455,900 | +203.9% | $195 / Sq Ft |
| 05/13/2013 05/13/13 | Sold | $150,000 | -9.1% | $77 / Sq Ft |
| 03/19/2013 03/19/13 | Pending | -- | -- | -- |
| 03/13/2013 03/13/13 | For Sale | $165,000 | -- | $85 / Sq Ft |
Tax History Compared to Growth
Tax History
| Year | Tax Paid | Tax Assessment Tax Assessment Total Assessment is a certain percentage of the fair market value that is determined by local assessors to be the total taxable value of land and additions on the property. | Land | Improvement |
|---|---|---|---|---|
| 2023 | $5,933 | $325,450 | $66,000 | $259,450 |
| 2022 | $2,531 | $185,262 | $0 | $0 |
| 2021 | $2,220 | $164,685 | $0 | $0 |
| 2020 | $2,177 | $161,425 | $0 | $0 |
| 2018 | $2,120 | $154,854 | $0 | $0 |
| 2017 | $2,065 | $151,669 | $0 | $0 |
| 2016 | $1,923 | $137,784 | $0 | $0 |
| 2015 | $2,137 | $146,265 | $0 | $0 |
| 2014 | $2,193 | $116,543 | $0 | $0 |
Agents Affiliated with this Home
-
Amand Johnson
A
Seller's Agent in 2022
Amand Johnson
BOARDWALK REALTY ASSOCIATES, LLC
(813) 653-9676
1 in this area
32 Total Sales
-
Bill Kilpatrick

Seller Co-Listing Agent in 2022
Bill Kilpatrick
KELLER WILLIAMS TAMPA CENTRAL
(863) 669-8090
2 in this area
166 Total Sales
-
Magdaline Olivera

Buyer's Agent in 2022
Magdaline Olivera
KELLER WILLIAMS REALTY SMART
(863) 559-9178
3 in this area
120 Total Sales
-
J
Seller's Agent in 2013
Janice Bradway
BHGRE OLIVE BRANCH
Map
Source: Stellar MLS
MLS Number: L4641443
APN: 24-28-20-000000-042060
- 1531 Huntington St
- 1419 Hollingsworth Oaks Dr
- 1433 Ellison Ln
- 1616 Huntington St
- 1524 New Jersey Oaks Ct
- 1416 Leighton Ave
- 1508 Leighton Ave
- 1516 Jae Place
- 1515 Clarendon Ave
- 941 Avon Ave
- 921 Avon Ave
- 2110 Reaney Rd
- 1836 N Crystal Lake Dr Unit 11
- 1836 N Crystal Lake Dr Unit 26
- 1604 Sylvester Rd
- 1723 Staunton Ave
- 75 Bonisee Cir Unit 75
- 101 Bonisee Cir
- 111 Bonisee Cir Unit 111
- 84 Bonisee Cir
