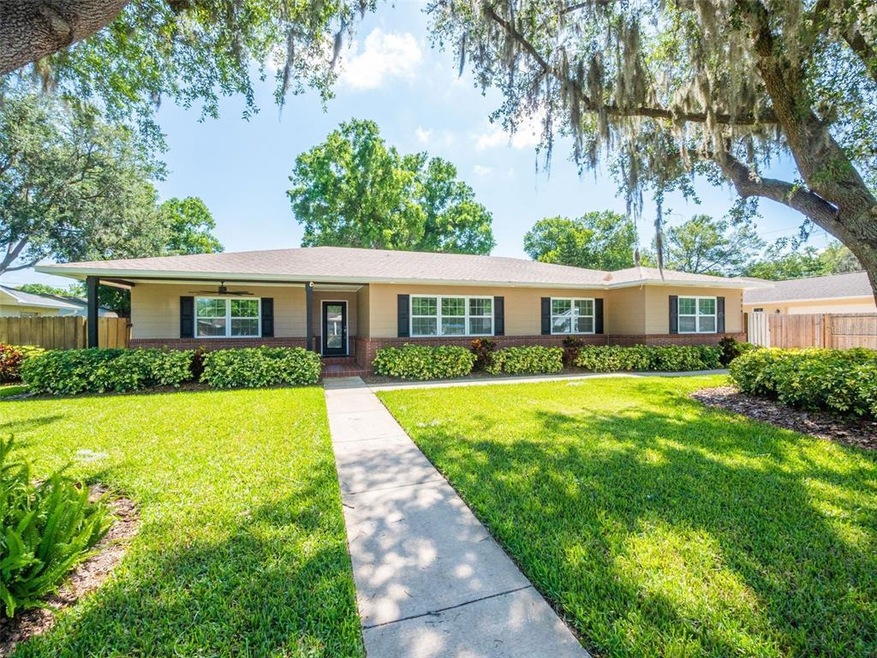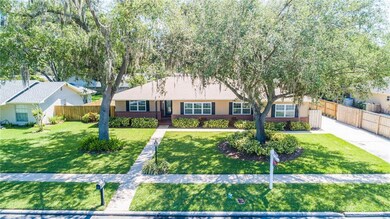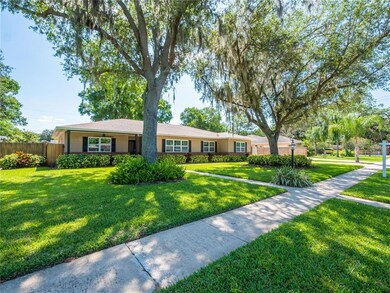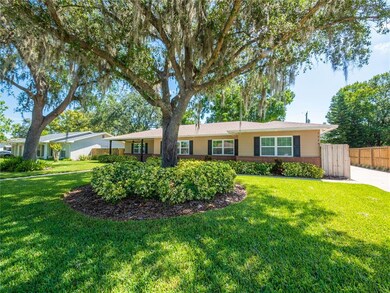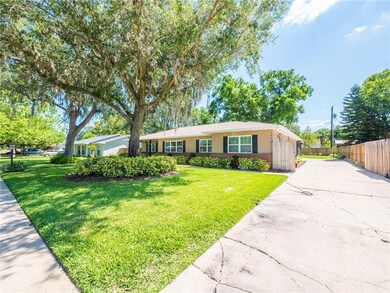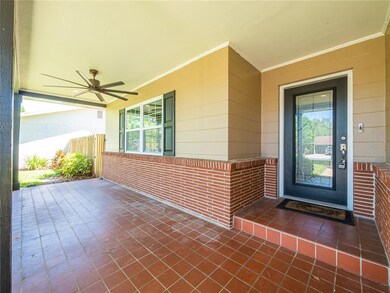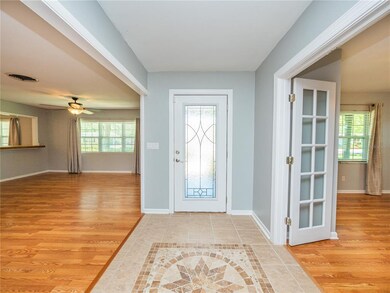
1224 Duncan Ave Lakeland, FL 33801
Lake Bonny NeighborhoodHighlights
- Oak Trees
- Wood Flooring
- No HOA
- Lincoln Avenue Academy Rated A-
- Great Room
- Front Porch
About This Home
As of May 2022Fantastic four bedroom, three bath home just steps from Lake Hollingsworth. This beauty sits on a gorgeous lot with mature oaks and plenty of room for parking on the expansive driveway and parking pad in back. Sit awhile on the welcoming front porch with ceiling fan, then wander around to the spacious fenced back yard with a firepit gathering spot, perfect for entertaining! Inside are nice wood floors, ceiling fans, and lots of room! The large eat-in kitchen features solid wood cabinets, great counter space and a breakfast bar. There's a living room/dining room at the front of the home and a great room featuring wood-look tile flooring in the back. You'll find en suite bathrooms in two of the four bedrooms. A large screened back porch overlooks the beautiful back yard. Extra blown-in insulation and double paned argon gas windows make for efficient heating and cooling. The irrigation system was installed in 2021. The electrical system and plumbing have been updated. Look no further for a lovely home in a wonderful location right off the lake!
Last Agent to Sell the Property
BOARDWALK REALTY ASSOCIATES, LLC License #3459188 Listed on: 04/13/2022
Home Details
Home Type
- Single Family
Est. Annual Taxes
- $2,220
Year Built
- Built in 1965
Lot Details
- 0.31 Acre Lot
- Lot Dimensions are 94x145
- West Facing Home
- Wood Fence
- Irrigation
- Oak Trees
- Property is zoned RA-1
Home Design
- Slab Foundation
- Shingle Roof
- Block Exterior
Interior Spaces
- 2,338 Sq Ft Home
- 1-Story Property
- Ceiling Fan
- Insulated Windows
- Great Room
- Combination Dining and Living Room
Kitchen
- Eat-In Kitchen
- Built-In Oven
- Range with Range Hood
- Recirculated Exhaust Fan
- Microwave
- Dishwasher
- Solid Wood Cabinet
- Disposal
Flooring
- Wood
- Laminate
- Tile
Bedrooms and Bathrooms
- 4 Bedrooms
- 3 Full Bathrooms
Laundry
- Laundry in unit
- Dryer
- Washer
Parking
- Parking Pad
- Driveway
Outdoor Features
- Screened Patio
- Exterior Lighting
- Outdoor Storage
- Front Porch
Schools
- Philip O’Brien Elementary School
- Southwest Middle School
- Lakeland Senior High School
Utilities
- Central Heating and Cooling System
- Thermostat
- Electric Water Heater
- Water Softener
- High Speed Internet
- Cable TV Available
Community Details
- No Home Owners Association
- Acreage Subdivision
Listing and Financial Details
- Down Payment Assistance Available
- Visit Down Payment Resource Website
- Assessor Parcel Number 24-28-20-000000-042060
Ownership History
Purchase Details
Home Financials for this Owner
Home Financials are based on the most recent Mortgage that was taken out on this home.Purchase Details
Home Financials for this Owner
Home Financials are based on the most recent Mortgage that was taken out on this home.Purchase Details
Home Financials for this Owner
Home Financials are based on the most recent Mortgage that was taken out on this home.Purchase Details
Home Financials for this Owner
Home Financials are based on the most recent Mortgage that was taken out on this home.Purchase Details
Purchase Details
Similar Homes in Lakeland, FL
Home Values in the Area
Average Home Value in this Area
Purchase History
| Date | Type | Sale Price | Title Company |
|---|---|---|---|
| Warranty Deed | $444,900 | New Title Company Name | |
| Warranty Deed | $195,000 | Florida Family Title Llc | |
| Warranty Deed | $150,000 | Sunbelt Title Agency | |
| Quit Claim Deed | -- | -- | |
| Quit Claim Deed | $100 | -- | |
| Warranty Deed | $78,800 | -- |
Mortgage History
| Date | Status | Loan Amount | Loan Type |
|---|---|---|---|
| Previous Owner | $290,637 | VA | |
| Previous Owner | $285,000 | VA | |
| Previous Owner | $194,878 | VA | |
| Previous Owner | $195,000 | VA | |
| Previous Owner | $147,283 | FHA | |
| Previous Owner | $7,500 | Stand Alone Second | |
| Previous Owner | $93,700 | New Conventional | |
| Previous Owner | $20,000 | New Conventional | |
| Previous Owner | $90,750 | New Conventional |
Property History
| Date | Event | Price | Change | Sq Ft Price |
|---|---|---|---|---|
| 05/18/2022 05/18/22 | Sold | $444,900 | -1.1% | $190 / Sq Ft |
| 04/27/2022 04/27/22 | Pending | -- | -- | -- |
| 04/23/2022 04/23/22 | Price Changed | $449,900 | -1.3% | $192 / Sq Ft |
| 04/13/2022 04/13/22 | For Sale | $455,900 | +203.9% | $195 / Sq Ft |
| 05/13/2013 05/13/13 | Sold | $150,000 | -9.1% | $77 / Sq Ft |
| 03/19/2013 03/19/13 | Pending | -- | -- | -- |
| 03/13/2013 03/13/13 | For Sale | $165,000 | -- | $85 / Sq Ft |
Tax History Compared to Growth
Tax History
| Year | Tax Paid | Tax Assessment Tax Assessment Total Assessment is a certain percentage of the fair market value that is determined by local assessors to be the total taxable value of land and additions on the property. | Land | Improvement |
|---|---|---|---|---|
| 2023 | $5,933 | $325,450 | $66,000 | $259,450 |
| 2022 | $2,531 | $185,262 | $0 | $0 |
| 2021 | $2,220 | $164,685 | $0 | $0 |
| 2020 | $2,177 | $161,425 | $0 | $0 |
| 2018 | $2,120 | $154,854 | $0 | $0 |
| 2017 | $2,065 | $151,669 | $0 | $0 |
| 2016 | $1,923 | $137,784 | $0 | $0 |
| 2015 | $2,137 | $146,265 | $0 | $0 |
| 2014 | $2,193 | $116,543 | $0 | $0 |
Agents Affiliated with this Home
-
Amand Johnson
A
Seller's Agent in 2022
Amand Johnson
BOARDWALK REALTY ASSOCIATES, LLC
(813) 653-9676
1 in this area
33 Total Sales
-
Bill Kilpatrick

Seller Co-Listing Agent in 2022
Bill Kilpatrick
KELLER WILLIAMS TAMPA CENTRAL
(863) 669-8090
2 in this area
166 Total Sales
-
Magdaline Olivera

Buyer's Agent in 2022
Magdaline Olivera
KELLER WILLIAMS REALTY SMART
(863) 559-9178
3 in this area
120 Total Sales
-
J
Seller's Agent in 2013
Janice Bradway
BHGRE OLIVE BRANCH
Map
Source: Stellar MLS
MLS Number: T3365703
APN: 24-28-20-000000-042060
- 1531 Huntington St
- 1433 Ellison Ln
- 1616 Huntington St
- 1419 Hollingsworth Oaks Dr
- 1524 New Jersey Oaks Ct
- 1416 Leighton Ave
- 1508 Leighton Ave
- 1515 Clarendon Ave
- 1516 Jae Place
- 941 Avon Ave
- 921 Avon Ave
- 1836 N Crystal Lake Dr Unit 64
- 1836 N Crystal Lake Dr Unit 11
- 1836 N Crystal Lake Dr Unit 26
- 2110 Reaney Rd
- 1723 Staunton Ave
- 75 Bonisee Cir Unit 75
- 101 Bonisee Cir
- 1604 Sylvester Rd
- 111 Bonisee Cir Unit 111
