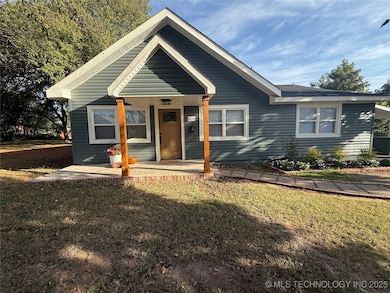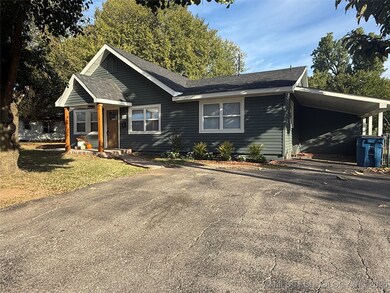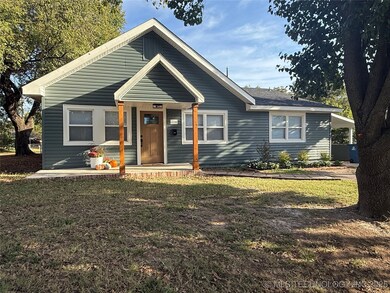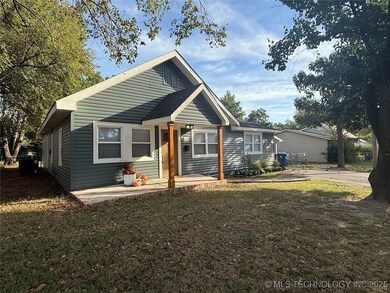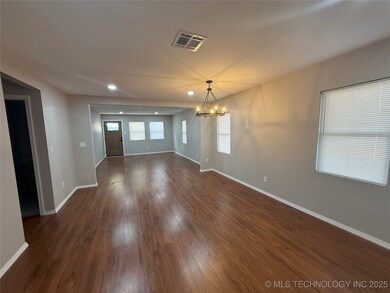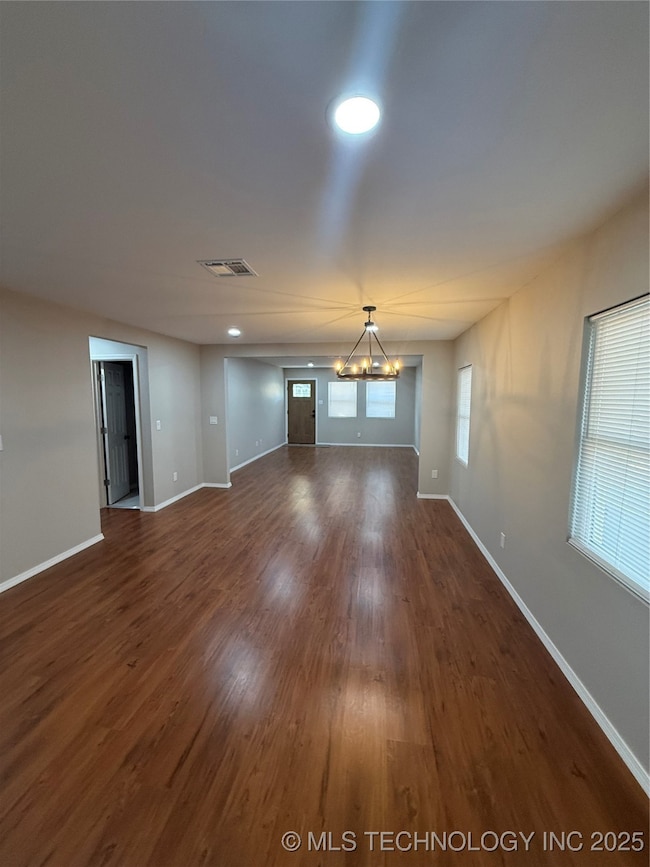1224 E Cherry St Cushing, OK 74023
Estimated payment $1,169/month
Highlights
- Stone Countertops
- Covered Patio or Porch
- Storm Windows
- No HOA
- 1 Car Attached Garage
- Laundry Room
About This Home
Beautifully Renovated Home, Move in Ready..
This spacious 3 bedroom, 1.5 bath home has been completely updated from top to bottom. A flexible floorplan includes a bonus room that can serve as a 4th bedroom, home office, or second living area. Upgrades include: Brand new roof, New HVAC system, plumbing, and updated electrical. Fresh sheetrock, flooring and countertops, and custom built ins, including stylish laundry room upgrade. New paint inside and out , both bathrooms fully renovated with hight quality finishes. Ext features..detached utility shed with attached lawn care storage, fenced yard, newly designed walkway for added curb appeal. This home offers the perfect mix of character, comfort and modern convenience.. all you need to do is move in.
Home Details
Home Type
- Single Family
Est. Annual Taxes
- $644
Year Built
- Built in 1945
Lot Details
- 10,500 Sq Ft Lot
- South Facing Home
- Chain Link Fence
Parking
- 1 Car Attached Garage
- Carport
Home Design
- Slab Foundation
- Wood Frame Construction
- Vinyl Siding
Interior Spaces
- 1,917 Sq Ft Home
- 1-Story Property
- Ceiling Fan
- Storm Windows
- Laundry Room
Kitchen
- Oven
- Range
- Dishwasher
- Stone Countertops
Flooring
- Carpet
- Tile
Bedrooms and Bathrooms
- 3 Bedrooms
Outdoor Features
- Covered Patio or Porch
- Shed
Schools
- Cushing Elementary School
- Cushing High School
Utilities
- Zoned Heating and Cooling
- Heating System Uses Gas
- Gas Water Heater
Community Details
- No Home Owners Association
- Broadway Park Subdivision
Map
Tax History
| Year | Tax Paid | Tax Assessment Tax Assessment Total Assessment is a certain percentage of the fair market value that is determined by local assessors to be the total taxable value of land and additions on the property. | Land | Improvement |
|---|---|---|---|---|
| 2025 | $708 | $7,980 | $483 | $7,497 |
| 2024 | $644 | $7,600 | $374 | $7,226 |
| 2023 | $644 | $7,238 | $489 | $6,749 |
| 2022 | $587 | $6,893 | $535 | $6,358 |
| 2021 | $545 | $6,565 | $550 | $6,015 |
| 2020 | $512 | $6,253 | $504 | $5,749 |
| 2019 | $510 | $5,955 | $741 | $5,214 |
| 2018 | $494 | $5,955 | $741 | $5,214 |
| 2017 | $490 | $5,955 | $741 | $5,214 |
| 2016 | $503 | $5,955 | $741 | $5,214 |
| 2015 | $762 | $8,803 | $779 | $8,024 |
| 2014 | $759 | $8,803 | $779 | $8,024 |
Property History
| Date | Event | Price | List to Sale | Price per Sq Ft |
|---|---|---|---|---|
| 02/02/2026 02/02/26 | Price Changed | $210,000 | -7.0% | $110 / Sq Ft |
| 01/08/2026 01/08/26 | Price Changed | $225,900 | -5.7% | $118 / Sq Ft |
| 11/07/2025 11/07/25 | Price Changed | $239,500 | -2.2% | $125 / Sq Ft |
| 09/29/2025 09/29/25 | For Sale | $245,000 | -- | $128 / Sq Ft |
Purchase History
| Date | Type | Sale Price | Title Company |
|---|---|---|---|
| Warranty Deed | $29,000 | None Available |
Source: MLS Technology
MLS Number: 2541236
APN: 600011144
- 516 N 5th Ave
- 1836 Ruger Way
- 302 S Payne St
- 1501 S Main St
- 718 E 5th Ave
- 1023 E Virginia Ave
- 120 S Burdick St
- 1010 E Knapp Ave
- 1001 N Perkins Rd
- 136 W Elm Ave Unit ID1295599P
- 205 1/2 S Duck St
- 312 W Elm Ave
- 1807 N Hartford St
- 1200 N Perkins Rd
- 606 E Redbud Dr
- 226-230 Hoke St
- 127 N Duck St
- 221 N Duncan St
- 221 N Duncan St
- 229 N Duncan St Unit 1

