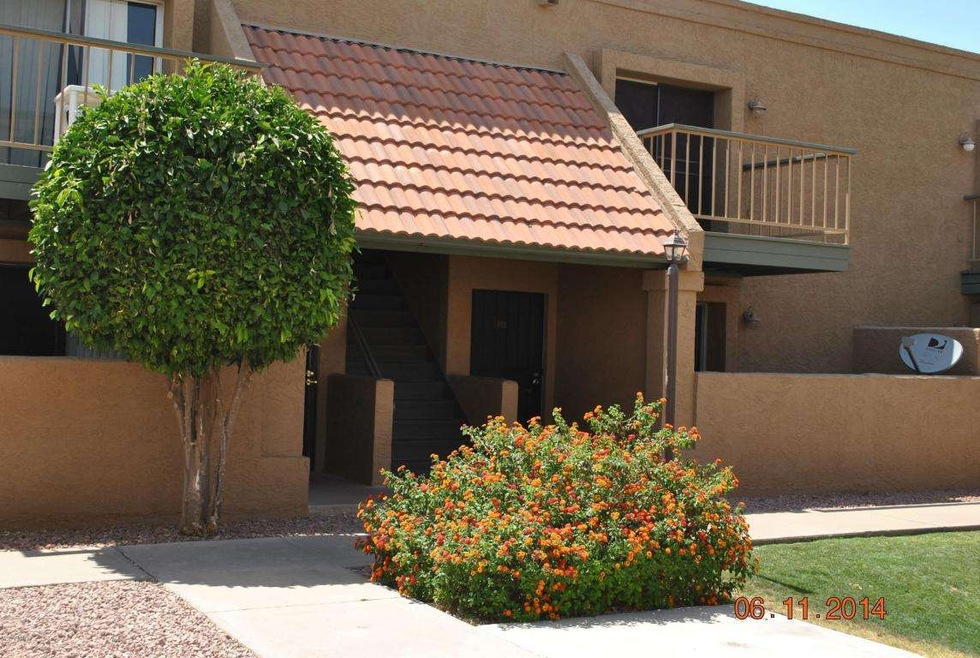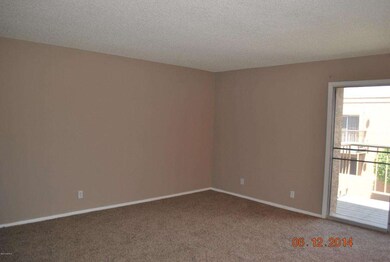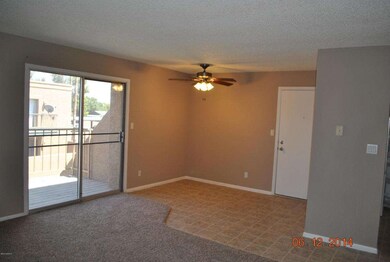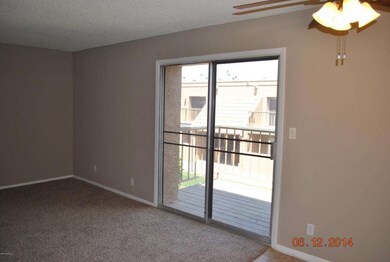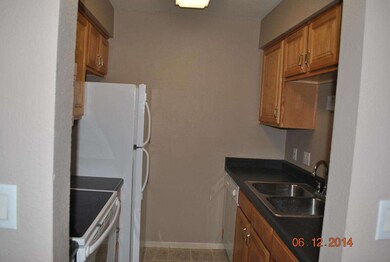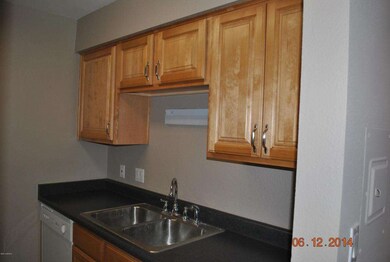
1224 E Evergreen St Unit 212 Mesa, AZ 85203
Mesa Patios NeighborhoodEstimated Value: $160,000 - $208,644
Highlights
- Unit is on the top floor
- Heated Community Pool
- Walk-In Closet
- Franklin at Brimhall Elementary School Rated A
- Balcony
- No Interior Steps
About This Home
As of April 2015* Don't let the square feet fool you on this darling 2 bedroom, 1 3/4 bath condominium (master has shower only) * Your buyer(s) will be surprised by how big this property feels upon entering & will be excited to entertain in the Great Room or Dining Area * Prepare meals for family & friends in your cozy kitchen * Microwave and refrigerator STAY * LOTS of upgraded cabinets in this great kitchen * Two good-sized bedrooms complete this great floor plan and the Master features a big walk-in closet * A/C and carpet 1 year NEW * Experience our cooler nights on your private balcony * Community features awesome pool, security cameras and HOA maintains this property meticulously! * Buyer(s) to verify schools, HOA fees & assessments & all info of important to them.
Last Agent to Sell the Property
HomeSmart License #SA521550000 Listed on: 03/25/2015

Property Details
Home Type
- Condominium
Est. Annual Taxes
- $357
Year Built
- Built in 1979
Lot Details
- Block Wall Fence
- Grass Covered Lot
Home Design
- Wood Frame Construction
- Tile Roof
- Stucco
Interior Spaces
- 883 Sq Ft Home
- 2-Story Property
- Ceiling Fan
- Carpet
Kitchen
- Built-In Microwave
- Dishwasher
Bedrooms and Bathrooms
- 2 Bedrooms
- Walk-In Closet
- 2 Bathrooms
Parking
- 1 Carport Space
- Assigned Parking
Schools
- Hawthorne Elementary School
- Kino Junior High School
- Mountain View - Waddell High School
Utilities
- Refrigerated Cooling System
- Heating Available
- High Speed Internet
- Cable TV Available
Additional Features
- No Interior Steps
- Balcony
- Unit is on the top floor
Listing and Financial Details
- Tax Lot 212
- Assessor Parcel Number 137-03-350
Community Details
Overview
- Property has a Home Owners Association
- Mesa Terrace Condo Association, Phone Number (480) 626-4967
- Mesa Terrace La Casa Mesa Condominium Subdivision, Move In Ready Floorplan
Amenities
- Laundry Facilities
Recreation
- Heated Community Pool
- Bike Trail
Ownership History
Purchase Details
Home Financials for this Owner
Home Financials are based on the most recent Mortgage that was taken out on this home.Purchase Details
Home Financials for this Owner
Home Financials are based on the most recent Mortgage that was taken out on this home.Purchase Details
Purchase Details
Purchase Details
Purchase Details
Home Financials for this Owner
Home Financials are based on the most recent Mortgage that was taken out on this home.Purchase Details
Purchase Details
Similar Homes in Mesa, AZ
Home Values in the Area
Average Home Value in this Area
Purchase History
| Date | Buyer | Sale Price | Title Company |
|---|---|---|---|
| Wald Russell | $60,100 | Grand Canyon Title Agency | |
| Thomas Annclour | -- | Grand Canyon Title Agency | |
| Thomas Annelour | -- | Grand Canyon Title Agency | |
| The Secretary Of Housing & Urban Develop | -- | None Available | |
| Taylor Bean & Whitaker Mortgage Corp | $138,315 | Fidelity Natl Title Ins Co | |
| Washer Stephen | $130,000 | Land Title Agency Of Az Inc | |
| Mesa Terrace Apartment Homes Llc | $3,640,000 | Fidelity National Title | |
| Bick Properties Inc | -- | -- |
Mortgage History
| Date | Status | Borrower | Loan Amount |
|---|---|---|---|
| Previous Owner | Washer Stephen | $127,991 | |
| Previous Owner | Francisco Larry A | $87,900 | |
| Closed | Francisco Larry A | $22,000 |
Property History
| Date | Event | Price | Change | Sq Ft Price |
|---|---|---|---|---|
| 04/17/2015 04/17/15 | Sold | $60,100 | -1.5% | $68 / Sq Ft |
| 03/31/2015 03/31/15 | Pending | -- | -- | -- |
| 03/25/2015 03/25/15 | For Sale | $61,000 | +74.3% | $69 / Sq Ft |
| 10/24/2012 10/24/12 | Sold | $35,000 | +6.1% | $40 / Sq Ft |
| 04/26/2012 04/26/12 | Pending | -- | -- | -- |
| 04/16/2012 04/16/12 | For Sale | $33,000 | -- | $37 / Sq Ft |
Tax History Compared to Growth
Tax History
| Year | Tax Paid | Tax Assessment Tax Assessment Total Assessment is a certain percentage of the fair market value that is determined by local assessors to be the total taxable value of land and additions on the property. | Land | Improvement |
|---|---|---|---|---|
| 2025 | $425 | $4,327 | -- | -- |
| 2024 | $428 | $4,121 | -- | -- |
| 2023 | $428 | $11,550 | $2,310 | $9,240 |
| 2022 | $419 | $8,000 | $1,600 | $6,400 |
| 2021 | $424 | $6,870 | $1,370 | $5,500 |
| 2020 | $419 | $6,230 | $1,240 | $4,990 |
| 2019 | $391 | $5,720 | $1,140 | $4,580 |
| 2018 | $376 | $5,060 | $1,010 | $4,050 |
| 2017 | $365 | $5,300 | $1,060 | $4,240 |
| 2016 | $358 | $5,000 | $1,000 | $4,000 |
| 2015 | $336 | $4,180 | $830 | $3,350 |
Agents Affiliated with this Home
-
Meredith Whatcott
M
Seller's Agent in 2015
Meredith Whatcott
HomeSmart
(602) 570-5220
12 Total Sales
-
Russell Wald

Buyer's Agent in 2015
Russell Wald
West USA Realty
(480) 298-0708
48 Total Sales
-
Carol A. Royse

Seller's Agent in 2012
Carol A. Royse
Your Home Sold Guaranteed Realty
(480) 776-5231
1 in this area
1,025 Total Sales
-
claudia morgado
c
Buyer's Agent in 2012
claudia morgado
West USA Realty
(602) 321-8688
7 Total Sales
Map
Source: Arizona Regional Multiple Listing Service (ARMLS)
MLS Number: 5255341
APN: 137-03-350
- 919 N Stapley Dr Unit P
- 919 N Stapley Dr Unit N
- 1109 E 8th St
- 1257 E Dartmouth St
- 1436 E Downing St
- 1143 E 7th St
- 1520 E Elmwood Cir
- 623 N Parsell
- 1226 E Greenway Cir
- 1158 N Barkley
- 1235 E Dover St
- 1451 E Brown Rd
- 1360 E Brown Rd Unit 9
- 855 E Brown Rd Unit 11
- 740 N Oracle
- 860 E Brown Rd Unit 25
- 1452 E Gary St
- 731 N Oracle
- 1556 E Dover Cir Unit 2
- 520 N Stapley Dr Unit 265
- 1224 E Evergreen St Unit 224
- 1224 E Evergreen St Unit 213
- 1224 E Evergreen St Unit 134
- 1224 E Evergreen St Unit 223
- 1224 E Evergreen St Unit 237
- 1224 E Evergreen St Unit 229
- 1224 E Evergreen St Unit 119
- 1224 E Evergreen St Unit 230
- 1224 E Evergreen St Unit 136
- 1224 E Evergreen St Unit 120
- 1224 E Evergreen St Unit 131
- 1224 E Evergreen St
- 1224 E Evergreen St
- 1224 E Evergreen St Unit 233
- 1224 E Evergreen St
- 1224 E Evergreen St Unit 215
- 1224 E Evergreen St Unit 122
- 1224 E Evergreen St Unit 234
- 1224 E Evergreen St Unit 220
- 1224 E Evergreen St Unit 112
