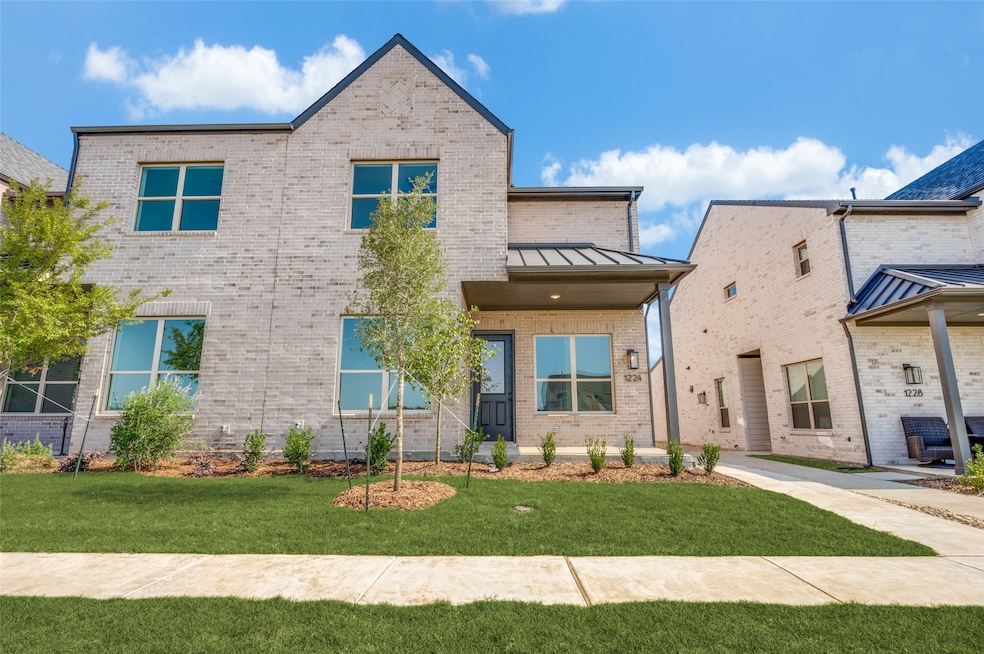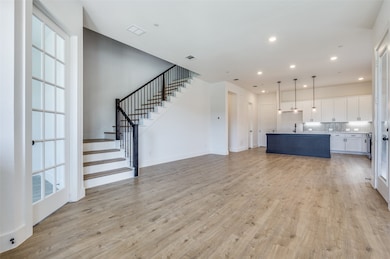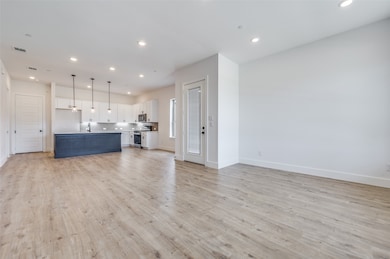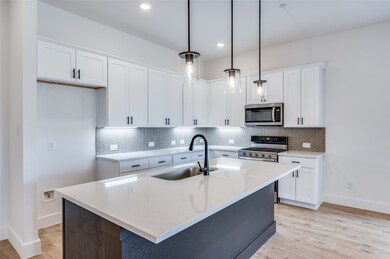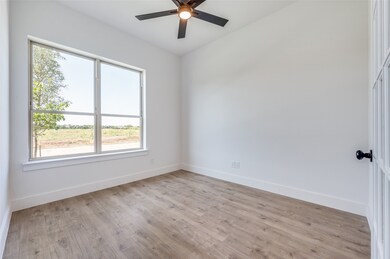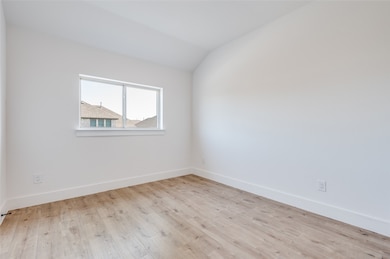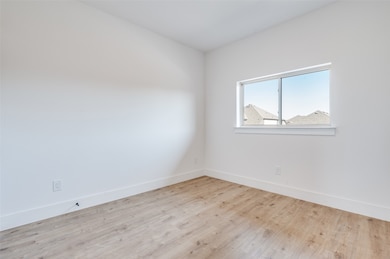1224 Eureka Springs St Prosper, TX 75078
Highlights
- Open Floorplan
- Traditional Architecture
- 2 Car Attached Garage
- Lorene Rogers Middle School Rated A
- Front Porch
- Electric Vehicle Home Charger
About This Home
This brand-new townhome in Prosper, Texas offers modern living with 1,970 sqft of well-designed space. Featuring 3 spacious bedrooms, an additional office, and a sleek open-concept layout, it's perfect for anyone seeking extra room to work from home, and multiple rooms. Enjoy a bright kitchen with high-end finishes, a cozy living area, and a master suite with a walk-in closet and en-suite bath. Located in a family-friendly community, the property includes access to a playground for children and nearby outdoor spaces. Don't miss out on this fantastic opportunity in one of Prosper's newest developments!
**LOCATED IN PROSPER ISD. Elementary school and daycare is within walking distance.**
Listing Agent
EXP REALTY Brokerage Phone: 469-588-5335 License #0627984 Listed on: 07/11/2025

Townhouse Details
Home Type
- Townhome
Year Built
- Built in 2025
Parking
- 2 Car Attached Garage
- Electric Vehicle Home Charger
- Alley Access
- Rear-Facing Garage
- Driveway
- Additional Parking
- On-Street Parking
- Open Parking
- Parking Lot
Home Design
- Traditional Architecture
- Brick Exterior Construction
- Slab Foundation
- Shingle Roof
- Metal Roof
Interior Spaces
- 1,970 Sq Ft Home
- 2-Story Property
- Open Floorplan
Kitchen
- Gas Oven or Range
- Gas Range
- Microwave
- Dishwasher
- Kitchen Island
- Disposal
Flooring
- Carpet
- Tile
- Luxury Vinyl Plank Tile
Bedrooms and Bathrooms
- 3 Bedrooms
Laundry
- Dryer
- Washer
Home Security
Schools
- Lilyana Elementary School
- Walnut Grove High School
Utilities
- Central Heating and Cooling System
- Tankless Water Heater
- High Speed Internet
- Phone Available
- Cable TV Available
Additional Features
- Front Porch
- 3,006 Sq Ft Lot
Listing and Financial Details
- Residential Lease
- Property Available on 7/14/25
- Tenant pays for all utilities
- Negotiable Lease Term
- Legal Lot and Block 14 / B
- Assessor Parcel Number R1314900B01401
Community Details
Overview
- Fortune Spgs Subdivision
Recreation
- Community Playground
- Park
Pet Policy
- Pet Deposit $500
- Dogs and Cats Allowed
- Breed Restrictions
Security
- Carbon Monoxide Detectors
- Fire and Smoke Detector
- Fire Sprinkler System
Map
Source: North Texas Real Estate Information Systems (NTREIS)
MLS Number: 20998310
- 1415 Carnation St
- 1312 Silver Grass Meadow
- 3616 Birds Eye Ln
- 1328 Silver Grass Meadow
- 3708 Water Lily Way
- 3608 Birds Eye Ln
- 1312 Sherlynn Ct
- 3607 Water Lily Way
- 3620 Birds Eye Ln
- 3604 Birds Eye Ln
- 1401 Snapdragon Ct
- 3505 Water Lily Way
- 1308 Sherlynn Ct
- 3501 Water Lily Way
- 1200 Sherlynn Way
- 3513 Water Lily Way
- 3704 Water Lily Way
- 1401 Snapdragon Ct
- 1405 Snapdragon Ct
- 1401 Snapdragon Ct
- 1208 Eureka Springs St
- 1300 Eureka Springs St
- 1801 Fostermill Dr
- 1708 Daisy Corner Dr
- 1701 Rain Lily St
- 1704 Hydrangea Ln
- 3212 Preston Hills Cir
- 1600 Santa fe Ln
- 1620 Remington Rd
- 3320 Azure Ln
- 936 Violet Way
- 4465 S Preston Rd
- 937 Royal Ln
- 916 Azure Ln
- 417 Winchester Dr
- 418 Winchester Dr
- 328 Camille Crossing
- 720 Lawndale St
- 407 Overton Ave
- 411 Overton Ave
