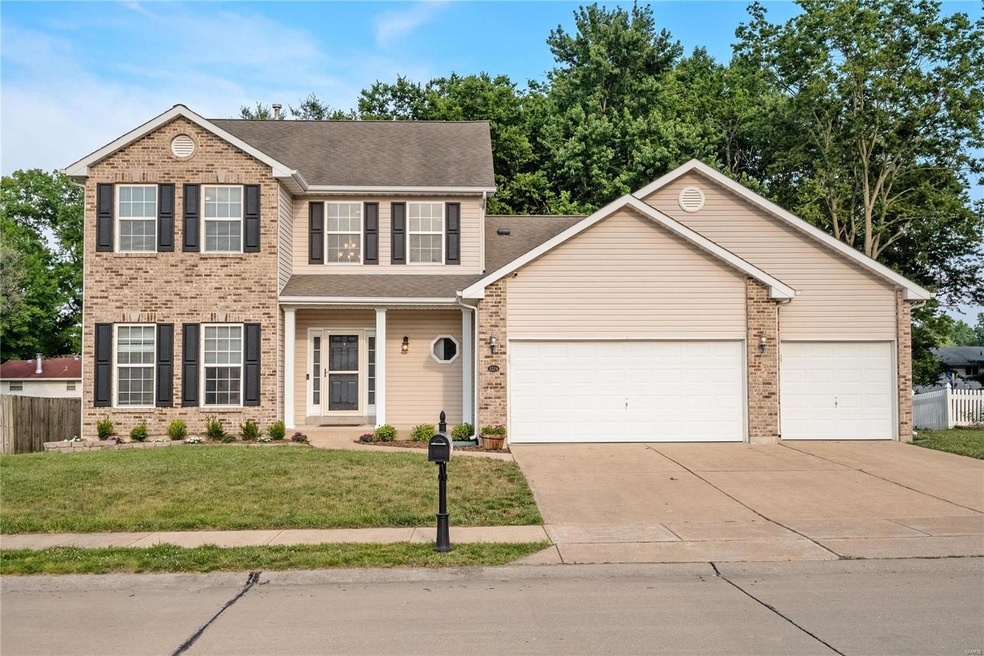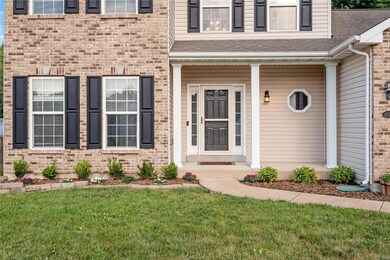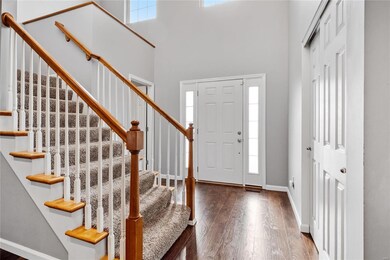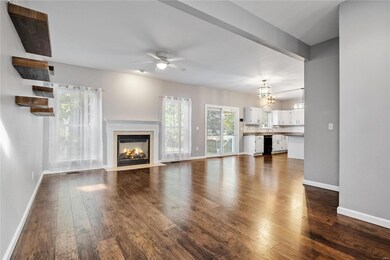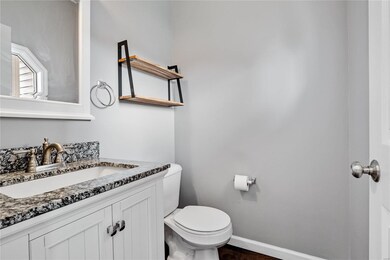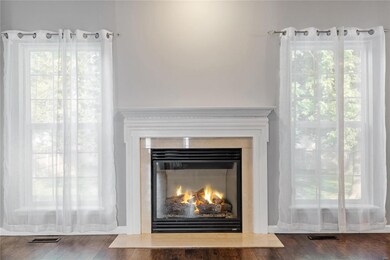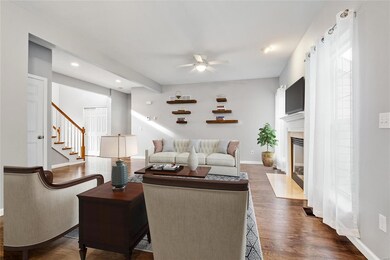
1224 Hawksbury Dr Arnold, MO 63010
Highlights
- Primary Bedroom Suite
- Deck
- 1.5-Story Property
- Open Floorplan
- Center Hall Plan
- Main Floor Primary Bedroom
About This Home
As of August 2023Discover the perfect blend of charm and versatility in this 1.5-story house located in Arnold. Picture yourself hosting family gatherings in the spacious living areas, where everyone can relax and have a great time. Whip up delicious meals in the well-equipped kitchen while chatting with your loved ones in the cozy living room. And when it's time to unwind, retreat to the master suite on the main floor for some well-deserved relaxation. It's the perfect place to create lasting memories and make a home for your family. Don't miss out on this incredible opportunity!
Last Agent to Sell the Property
EXP Realty, LLC License #1999118350 Listed on: 06/21/2023

Home Details
Home Type
- Single Family
Est. Annual Taxes
- $3,806
Year Built
- Built in 2004
Lot Details
- 0.35 Acre Lot
- Level Lot
HOA Fees
- $31 Monthly HOA Fees
Parking
- 3 Car Attached Garage
- Garage Door Opener
Home Design
- 1.5-Story Property
- Traditional Architecture
- Brick or Stone Veneer Front Elevation
- Poured Concrete
- Vinyl Siding
Interior Spaces
- 2,290 Sq Ft Home
- Open Floorplan
- Ceiling height between 8 to 10 feet
- Ceiling Fan
- Gas Fireplace
- Tilt-In Windows
- Sliding Doors
- Six Panel Doors
- Center Hall Plan
- Two Story Entrance Foyer
- Living Room with Fireplace
- Breakfast Room
- Combination Kitchen and Dining Room
- Partially Carpeted
- Laundry on main level
Kitchen
- Electric Oven or Range
- <<microwave>>
- Dishwasher
- Kitchen Island
- Disposal
Bedrooms and Bathrooms
- 4 Bedrooms | 1 Primary Bedroom on Main
- Primary Bedroom Suite
- Walk-In Closet
- Primary Bathroom is a Full Bathroom
Unfinished Basement
- Basement Fills Entire Space Under The House
- Basement Ceilings are 8 Feet High
- Rough-In Basement Bathroom
Outdoor Features
- Deck
Schools
- Rockport Heights Elem. Elementary School
- Fox Middle School
- Fox Sr. High School
Utilities
- Forced Air Heating and Cooling System
- Heating System Uses Gas
- Gas Water Heater
Listing and Financial Details
- Assessor Parcel Number 01-8.0-33.0-3-002-142.04
Ownership History
Purchase Details
Home Financials for this Owner
Home Financials are based on the most recent Mortgage that was taken out on this home.Purchase Details
Home Financials for this Owner
Home Financials are based on the most recent Mortgage that was taken out on this home.Purchase Details
Home Financials for this Owner
Home Financials are based on the most recent Mortgage that was taken out on this home.Purchase Details
Home Financials for this Owner
Home Financials are based on the most recent Mortgage that was taken out on this home.Similar Homes in Arnold, MO
Home Values in the Area
Average Home Value in this Area
Purchase History
| Date | Type | Sale Price | Title Company |
|---|---|---|---|
| Warranty Deed | -- | Investors Title | |
| Warranty Deed | -- | None Available | |
| Interfamily Deed Transfer | -- | -- | |
| Warranty Deed | -- | Commonwealth Land Title |
Mortgage History
| Date | Status | Loan Amount | Loan Type |
|---|---|---|---|
| Open | $346,831 | FHA | |
| Closed | $343,151 | FHA | |
| Previous Owner | $214,900 | New Conventional | |
| Previous Owner | $259,744 | FHA | |
| Previous Owner | $275,207 | FHA | |
| Previous Owner | $275,207 | FHA | |
| Previous Owner | $273,516 | FHA | |
| Previous Owner | $234,400 | Unknown | |
| Previous Owner | $58,600 | Unknown | |
| Previous Owner | $290,000 | New Conventional | |
| Previous Owner | $252,912 | Purchase Money Mortgage |
Property History
| Date | Event | Price | Change | Sq Ft Price |
|---|---|---|---|---|
| 08/30/2023 08/30/23 | Sold | -- | -- | -- |
| 08/24/2023 08/24/23 | Pending | -- | -- | -- |
| 06/21/2023 06/21/23 | For Sale | $359,000 | +33.0% | $157 / Sq Ft |
| 07/31/2020 07/31/20 | Sold | -- | -- | -- |
| 07/27/2020 07/27/20 | Pending | -- | -- | -- |
| 06/18/2020 06/18/20 | For Sale | $269,900 | -- | $118 / Sq Ft |
Tax History Compared to Growth
Tax History
| Year | Tax Paid | Tax Assessment Tax Assessment Total Assessment is a certain percentage of the fair market value that is determined by local assessors to be the total taxable value of land and additions on the property. | Land | Improvement |
|---|---|---|---|---|
| 2023 | $3,806 | $54,400 | $7,700 | $46,700 |
| 2022 | $3,881 | $54,400 | $7,700 | $46,700 |
| 2021 | $3,881 | $54,400 | $7,700 | $46,700 |
| 2020 | $3,639 | $48,400 | $7,000 | $41,400 |
| 2019 | $3,650 | $48,400 | $7,000 | $41,400 |
| 2018 | $3,627 | $48,400 | $7,000 | $41,400 |
| 2017 | $3,681 | $48,400 | $7,000 | $41,400 |
| 2016 | $3,200 | $45,100 | $7,000 | $38,100 |
| 2015 | $3,208 | $45,100 | $7,000 | $38,100 |
| 2013 | -- | $44,700 | $7,000 | $37,700 |
Agents Affiliated with this Home
-
Kathleen Helbig

Seller's Agent in 2023
Kathleen Helbig
EXP Realty, LLC
(636) 385-5095
17 in this area
780 Total Sales
-
Stacey Meshell

Buyer's Agent in 2023
Stacey Meshell
Realty Executives
(314) 662-2434
8 in this area
28 Total Sales
-
Angela Jett

Seller's Agent in 2020
Angela Jett
Realty Matters
(314) 484-1094
1 in this area
105 Total Sales
-
Bethany Croghan
B
Buyer's Agent in 2020
Bethany Croghan
Coldwell Banker Premier Group
(314) 954-2335
1 in this area
14 Total Sales
Map
Source: MARIS MLS
MLS Number: MIS23029782
APN: 01-8.0-33.0-3-002-142.04
- 1322 Rockwood Forest Dr
- 3428 Rockwood Forest Ct
- 3606 Telegraph Rd
- 170 Bogey Blvd
- 4012 Sunny Brook Dr
- 607 Apple Glen Ct Ct
- 3728 Telegraph Rd
- 2890 Tommy Dr
- 1161 Foxwood Estates Dr
- 0 Unknown Unit 22071145
- 0 Unknown Unit 22071129
- 0 Unknown Unit 22071117
- 0 Unknown Unit 22001753
- 0 Unknown Unit 22001740
- 0 Unknown Unit 22001730
- 0 Unknown Unit 22001727
- 0 Unknown Unit 21017758
- 1122 Peach Blossom Dr
- 1109 Foxwood Estates Dr
- 1261 Whispering Winds Dr
