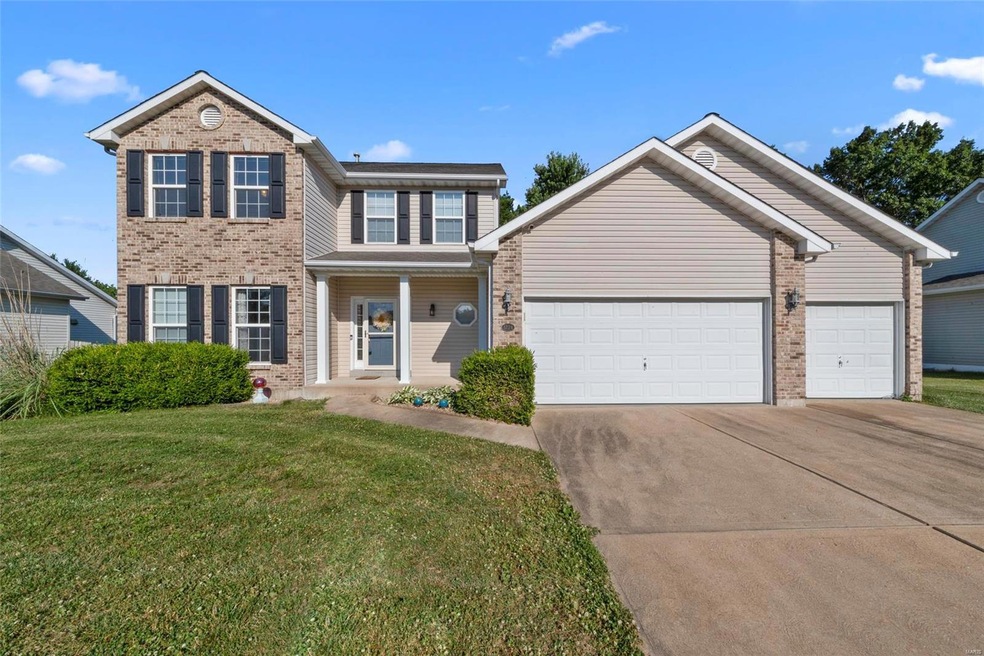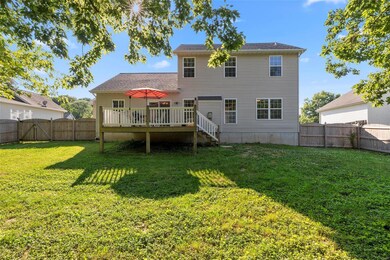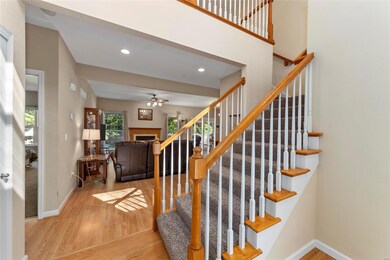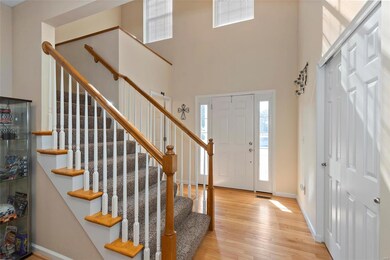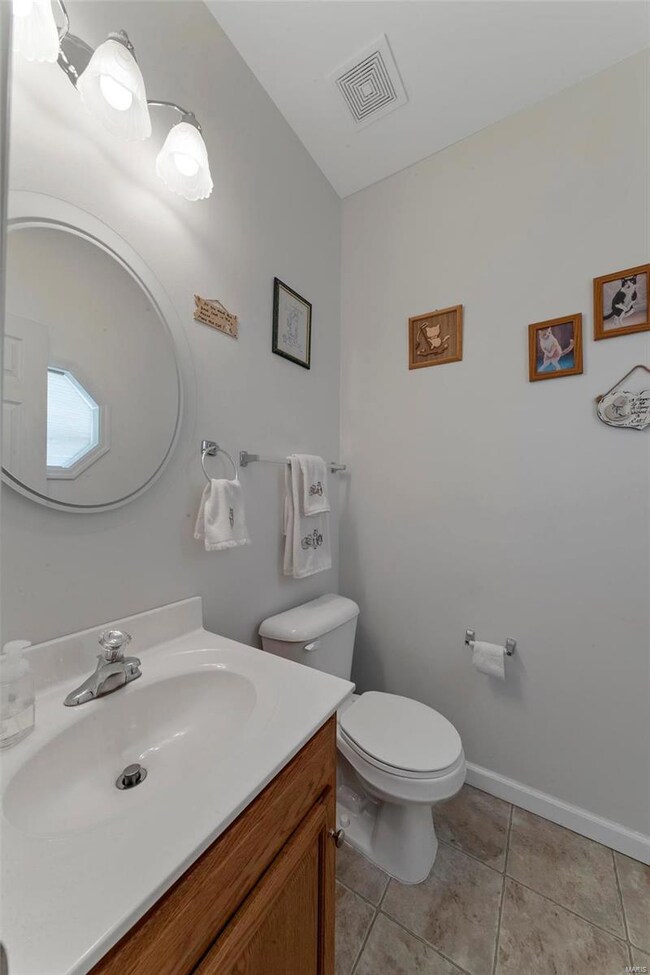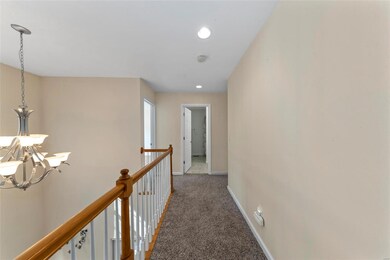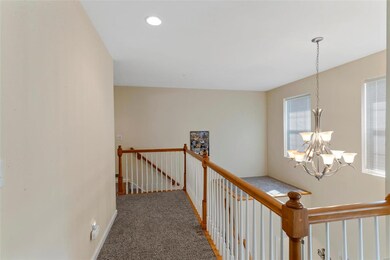
1224 Hawksbury Dr Arnold, MO 63010
Highlights
- Primary Bedroom Suite
- Deck
- 1.5-Story Property
- Open Floorplan
- Center Hall Plan
- Wood Flooring
About This Home
As of August 2023Located between the Strawberry Creek Nature Area and a Conservation Reserve, this 1 1/2 STORY HOME sits on 1/3 of an acre in the Hawksbury Subdivision. Close to shopping, eateries, highways, bi-ways, Mastodon Historic Site, and Historic Kimmwick, MO. Over 2,200 sf with a HUGE main floor MASTER SUITE, 2 STORY ENTRY FOYER and private powder room. With 9ft ceilings with recessed lights, and ceiling to floor windows flanking the brick gas fireplace, the open floor plan offers nice lighting. The breakfast area is center of open kitchen and living room and opens to the large back deck overlooking a wonderfully LARGE BACK YARD. With shady trees, open space, and a 6ft PRIVACY fencing, playtime time for children and pets could be a blast. The upper level has ALL NEW CARPET, generous size bedrooms with tilt in windows and ceiling fans, a center hall plan, and full bathroom. Full basement offers rough-in bathroom, 8ft ceilings, and a clean canvas to create even more living space eventually.
Last Agent to Sell the Property
Realty Matters License #1999071869 Listed on: 06/18/2020
Home Details
Home Type
- Single Family
Est. Annual Taxes
- $3,806
Year Built
- Built in 2004
Lot Details
- 0.35 Acre Lot
- Lot Dimensions are 86 x 171
- Wood Fence
- Level Lot
HOA Fees
- $23 Monthly HOA Fees
Parking
- 3 Car Attached Garage
- Garage Door Opener
Home Design
- 1.5-Story Property
- Traditional Architecture
- Brick Veneer
- Poured Concrete
- Vinyl Siding
Interior Spaces
- 2,290 Sq Ft Home
- Open Floorplan
- Ceiling height between 8 to 10 feet
- Ceiling Fan
- Gas Fireplace
- Tilt-In Windows
- Sliding Doors
- Six Panel Doors
- Center Hall Plan
- Two Story Entrance Foyer
- Living Room with Fireplace
- Breakfast Room
- Combination Kitchen and Dining Room
- Laundry on main level
Kitchen
- Electric Oven or Range
- Microwave
- Dishwasher
- Kitchen Island
- Disposal
Flooring
- Wood
- Partially Carpeted
Bedrooms and Bathrooms
- 4 Bedrooms | 1 Primary Bedroom on Main
- Primary Bedroom Suite
- Walk-In Closet
- Primary Bathroom is a Full Bathroom
Unfinished Basement
- Basement Fills Entire Space Under The House
- Basement Ceilings are 8 Feet High
- Sump Pump
- Rough-In Basement Bathroom
Home Security
- Security System Leased
- Fire and Smoke Detector
Accessible Home Design
- Accessible Bedroom
- Kitchen Appliances
Outdoor Features
- Deck
- Covered patio or porch
Schools
- Rockport Heights Elem. Elementary School
- Fox Middle School
- Fox Sr. High School
Utilities
- Forced Air Heating and Cooling System
- Heating System Uses Gas
- Gas Water Heater
Listing and Financial Details
- Home Protection Policy
- Assessor Parcel Number 01-8.0-33.0-3-002-142.04
Ownership History
Purchase Details
Home Financials for this Owner
Home Financials are based on the most recent Mortgage that was taken out on this home.Purchase Details
Home Financials for this Owner
Home Financials are based on the most recent Mortgage that was taken out on this home.Purchase Details
Home Financials for this Owner
Home Financials are based on the most recent Mortgage that was taken out on this home.Purchase Details
Home Financials for this Owner
Home Financials are based on the most recent Mortgage that was taken out on this home.Similar Homes in Arnold, MO
Home Values in the Area
Average Home Value in this Area
Purchase History
| Date | Type | Sale Price | Title Company |
|---|---|---|---|
| Warranty Deed | -- | Investors Title | |
| Warranty Deed | -- | None Available | |
| Interfamily Deed Transfer | -- | -- | |
| Warranty Deed | -- | Commonwealth Land Title |
Mortgage History
| Date | Status | Loan Amount | Loan Type |
|---|---|---|---|
| Open | $346,831 | FHA | |
| Closed | $343,151 | FHA | |
| Previous Owner | $214,900 | New Conventional | |
| Previous Owner | $259,744 | FHA | |
| Previous Owner | $275,207 | FHA | |
| Previous Owner | $275,207 | FHA | |
| Previous Owner | $273,516 | FHA | |
| Previous Owner | $234,400 | Unknown | |
| Previous Owner | $58,600 | Unknown | |
| Previous Owner | $290,000 | New Conventional | |
| Previous Owner | $252,912 | Purchase Money Mortgage |
Property History
| Date | Event | Price | Change | Sq Ft Price |
|---|---|---|---|---|
| 08/30/2023 08/30/23 | Sold | -- | -- | -- |
| 08/24/2023 08/24/23 | Pending | -- | -- | -- |
| 06/21/2023 06/21/23 | For Sale | $359,000 | +33.0% | $157 / Sq Ft |
| 07/31/2020 07/31/20 | Sold | -- | -- | -- |
| 07/27/2020 07/27/20 | Pending | -- | -- | -- |
| 06/18/2020 06/18/20 | For Sale | $269,900 | -- | $118 / Sq Ft |
Tax History Compared to Growth
Tax History
| Year | Tax Paid | Tax Assessment Tax Assessment Total Assessment is a certain percentage of the fair market value that is determined by local assessors to be the total taxable value of land and additions on the property. | Land | Improvement |
|---|---|---|---|---|
| 2023 | $3,806 | $54,400 | $7,700 | $46,700 |
| 2022 | $3,881 | $54,400 | $7,700 | $46,700 |
| 2021 | $3,881 | $54,400 | $7,700 | $46,700 |
| 2020 | $3,639 | $48,400 | $7,000 | $41,400 |
| 2019 | $3,650 | $48,400 | $7,000 | $41,400 |
| 2018 | $3,627 | $48,400 | $7,000 | $41,400 |
| 2017 | $3,681 | $48,400 | $7,000 | $41,400 |
| 2016 | $3,200 | $45,100 | $7,000 | $38,100 |
| 2015 | $3,208 | $45,100 | $7,000 | $38,100 |
| 2013 | -- | $44,700 | $7,000 | $37,700 |
Agents Affiliated with this Home
-
Kathleen Helbig

Seller's Agent in 2023
Kathleen Helbig
EXP Realty, LLC
(636) 385-5095
17 in this area
777 Total Sales
-
Stacey Meshell

Buyer's Agent in 2023
Stacey Meshell
Realty Executives
(314) 662-2434
8 in this area
28 Total Sales
-
Angela Jett

Seller's Agent in 2020
Angela Jett
Realty Matters
(314) 484-1094
1 in this area
105 Total Sales
-
Bethany Croghan
B
Buyer's Agent in 2020
Bethany Croghan
Coldwell Banker Premier Group
(314) 954-2335
1 in this area
14 Total Sales
Map
Source: MARIS MLS
MLS Number: MIS20041907
APN: 01-8.0-33.0-3-002-142.04
- 1322 Rockwood Forest Dr
- 3428 Rockwood Forest Ct
- 170 Bogey Blvd
- 3606 Telegraph Rd
- 4012 Sunny Brook Dr
- 607 Apple Glen Ct Ct
- 2890 Tommy Dr
- 3728 Telegraph Rd
- 1161 Foxwood Estates Dr
- 0 Unknown Unit 22071145
- 0 Unknown Unit 22071129
- 0 Unknown Unit 22071117
- 0 Unknown Unit 22001753
- 0 Unknown Unit 22001740
- 0 Unknown Unit 22001730
- 0 Unknown Unit 22001727
- 0 Unknown Unit 21017758
- 1109 Foxwood Estates Dr
- 1122 Peach Blossom Dr
- 1261 Whispering Winds Dr
