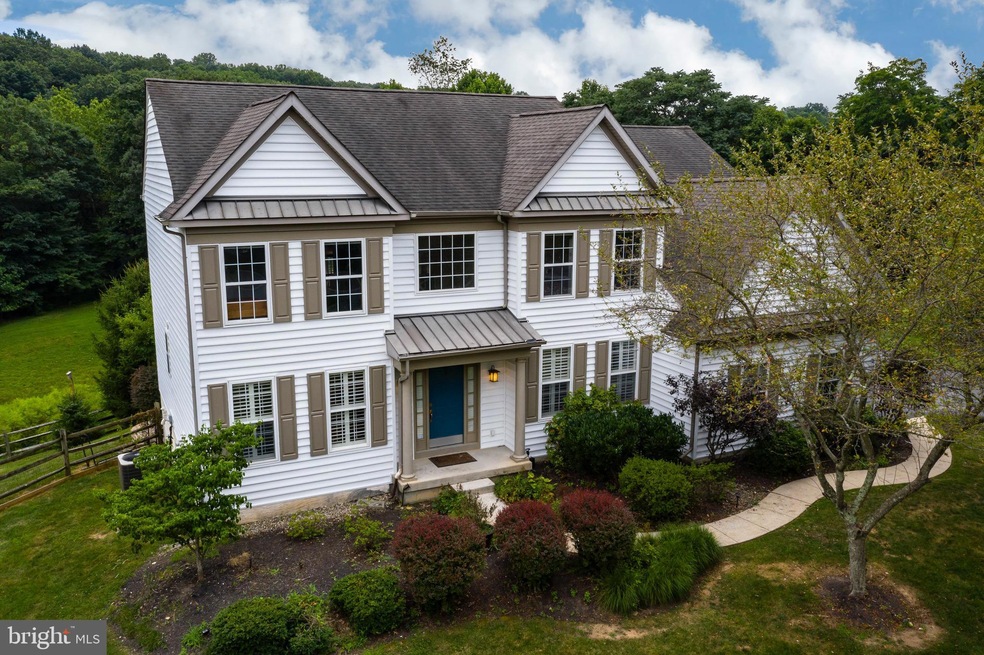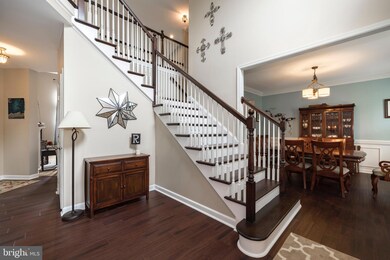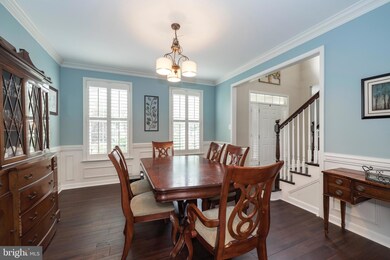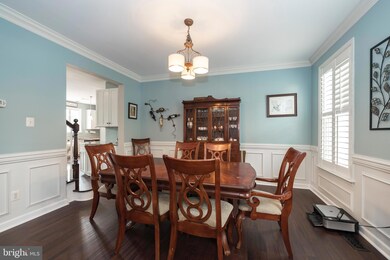
1224 Indian Trail Dr Downingtown, PA 19335
Highlights
- Panoramic View
- Open Floorplan
- Traditional Architecture
- Bradford Heights Elementary School Rated A
- Private Lot
- Backs to Trees or Woods
About This Home
As of October 2020Here it is- the one you have been waiting for ! Located on a premium private lot in a cul de sac backing up to dedicated community open space in the popular Stonegate neighborhood. One of the larger homes in the neighborhood, the first floor features a formal living room and dining room with wainscoting , crown moulding, and plantation shutters. There is a first floor study and a recently updated kitchen (2018) with white 42 inch cabinetry, stainless appliances, granite countertops, butcher block island, double oven, and pantry. The kitchen opens up to a breakfast room and a family room with soaring ceiling , wall of windows, and a gas fireplace. Enjoy panoramic views of the Chester County countryside from the large deck accessed from the kitchen/breakfast room area. The first floor also has a powder room and laundry room and interior access to a 2 car garage. Upstairs is a large master bedroom with walk in closets and a luxurious spa master bath with dual vessel bowl sinks, stacked stone slate shower and soaking tub. There are 3 additional generous sized bedrooms as well as a hall bath with double sinks. The finished walk out basement adds additional living space and has a possible 5th bedroom and full bath. There is also a kitchenette and an additional open area for easy entertaining which can expand to the outside to the large EP Henry paver patio. Recent updates/upgrades include new siding ( 2020), HVAC (2017), kitchen (2018), water heater (2015). Ideally located in Downingtown School District and just minutes from shopping, schools, parks, walking trails, major transportation routes.. make your appointment today.
Last Agent to Sell the Property
Keller Williams Real Estate -Exton Listed on: 08/06/2020

Home Details
Home Type
- Single Family
Est. Annual Taxes
- $8,854
Year Built
- Built in 2001
Lot Details
- 0.44 Acre Lot
- Backs To Open Common Area
- Cul-De-Sac
- Private Lot
- Backs to Trees or Woods
- Property is zoned R1
HOA Fees
- $38 Monthly HOA Fees
Parking
- 2 Car Direct Access Garage
- 4 Driveway Spaces
- Side Facing Garage
Property Views
- Panoramic
- Scenic Vista
- Woods
Home Design
- Traditional Architecture
- Vinyl Siding
Interior Spaces
- Property has 2 Levels
- Open Floorplan
- Gas Fireplace
- Family Room Off Kitchen
- Formal Dining Room
- Kitchen Island
Bedrooms and Bathrooms
- 4 Bedrooms
- En-Suite Bathroom
- Walk-In Closet
Finished Basement
- Walk-Out Basement
- Basement Fills Entire Space Under The House
Schools
- Downingtown Middle School
- Downingtown High School West Campus
Utilities
- Forced Air Heating and Cooling System
- Cooling System Utilizes Natural Gas
- 200+ Amp Service
- Natural Gas Water Heater
Community Details
- Stonegate Subdivision
Listing and Financial Details
- Tax Lot 0258
- Assessor Parcel Number 50-02 -0258
Ownership History
Purchase Details
Home Financials for this Owner
Home Financials are based on the most recent Mortgage that was taken out on this home.Purchase Details
Home Financials for this Owner
Home Financials are based on the most recent Mortgage that was taken out on this home.Purchase Details
Home Financials for this Owner
Home Financials are based on the most recent Mortgage that was taken out on this home.Purchase Details
Home Financials for this Owner
Home Financials are based on the most recent Mortgage that was taken out on this home.Similar Homes in Downingtown, PA
Home Values in the Area
Average Home Value in this Area
Purchase History
| Date | Type | Sale Price | Title Company |
|---|---|---|---|
| Deed | $550,000 | Chesco Settlement Svcs Llc | |
| Deed | $480,000 | None Available | |
| Special Warranty Deed | $529,500 | None Available | |
| Deed | $352,228 | -- |
Mortgage History
| Date | Status | Loan Amount | Loan Type |
|---|---|---|---|
| Previous Owner | $440,000 | New Conventional | |
| Previous Owner | $384,000 | New Conventional | |
| Previous Owner | $380,000 | New Conventional | |
| Previous Owner | $71,250 | Stand Alone Second | |
| Previous Owner | $381,500 | New Conventional | |
| Previous Owner | $59,497 | Credit Line Revolving | |
| Previous Owner | $417,000 | Purchase Money Mortgage | |
| Previous Owner | $262,228 | Balloon |
Property History
| Date | Event | Price | Change | Sq Ft Price |
|---|---|---|---|---|
| 10/13/2020 10/13/20 | Sold | $550,000 | 0.0% | $141 / Sq Ft |
| 08/13/2020 08/13/20 | Pending | -- | -- | -- |
| 08/06/2020 08/06/20 | For Sale | $550,000 | +14.6% | $141 / Sq Ft |
| 12/13/2013 12/13/13 | Sold | $480,000 | -4.0% | $123 / Sq Ft |
| 11/06/2013 11/06/13 | Pending | -- | -- | -- |
| 09/09/2013 09/09/13 | For Sale | $500,000 | +5.3% | $128 / Sq Ft |
| 07/10/2012 07/10/12 | Sold | $475,000 | -1.0% | $122 / Sq Ft |
| 04/24/2012 04/24/12 | Pending | -- | -- | -- |
| 04/18/2012 04/18/12 | For Sale | $479,900 | -- | $123 / Sq Ft |
Tax History Compared to Growth
Tax History
| Year | Tax Paid | Tax Assessment Tax Assessment Total Assessment is a certain percentage of the fair market value that is determined by local assessors to be the total taxable value of land and additions on the property. | Land | Improvement |
|---|---|---|---|---|
| 2024 | $9,713 | $280,640 | $70,980 | $209,660 |
| 2023 | $9,432 | $280,640 | $70,980 | $209,660 |
| 2022 | $9,199 | $280,640 | $70,980 | $209,660 |
| 2021 | $9,046 | $280,640 | $70,980 | $209,660 |
| 2020 | $8,995 | $280,640 | $70,980 | $209,660 |
| 2019 | $8,854 | $280,640 | $70,980 | $209,660 |
| 2018 | $8,854 | $280,640 | $70,980 | $209,660 |
| 2017 | $8,854 | $280,640 | $70,980 | $209,660 |
| 2016 | $8,410 | $280,640 | $70,980 | $209,660 |
| 2015 | $8,410 | $280,640 | $70,980 | $209,660 |
| 2014 | $8,410 | $280,640 | $70,980 | $209,660 |
Agents Affiliated with this Home
-
Teri Gabrys

Seller's Agent in 2020
Teri Gabrys
Keller Williams Real Estate -Exton
(610) 212-0293
4 in this area
53 Total Sales
-
John Cannon
J
Buyer's Agent in 2020
John Cannon
KW Greater West Chester
(610) 888-2028
7 in this area
34 Total Sales
-
Tameka Goldsborough

Seller's Agent in 2013
Tameka Goldsborough
RE/MAX
(484) 888-4603
1 in this area
95 Total Sales
-
Gail Tatum

Buyer's Agent in 2013
Gail Tatum
Engel & Völkers
(610) 496-5493
17 Total Sales
-
James Maratea
J
Seller's Agent in 2012
James Maratea
BHHS Fox & Roach
(610) 888-0420
10 Total Sales
Map
Source: Bright MLS
MLS Number: PACT512574
APN: 50-002-0258.0000
- 1406 Steeple Chase Rd
- 1331 Piedmont Dr
- 1521 Montana Dr
- 1337 Pennsridge Place
- 1400 Hampton Dr
- 1213 Delaware Ln
- 0 Glenside Rd Unit PACT2071490
- 0 Glenside Rd Unit PACT2071466
- 1213 Vermont Ln
- 1130 Delaware Ln
- 1012 Glenside Rd
- 1526 Walton Dr
- 1236 Shadyside Rd
- 245 Talucci Dr
- 247 Talucci Dr
- 255 Talucci Dr
- 242 Talucci Dr
- 128 Victor Dr
- 124 Victor Dr
- 240 Talucci Dr






