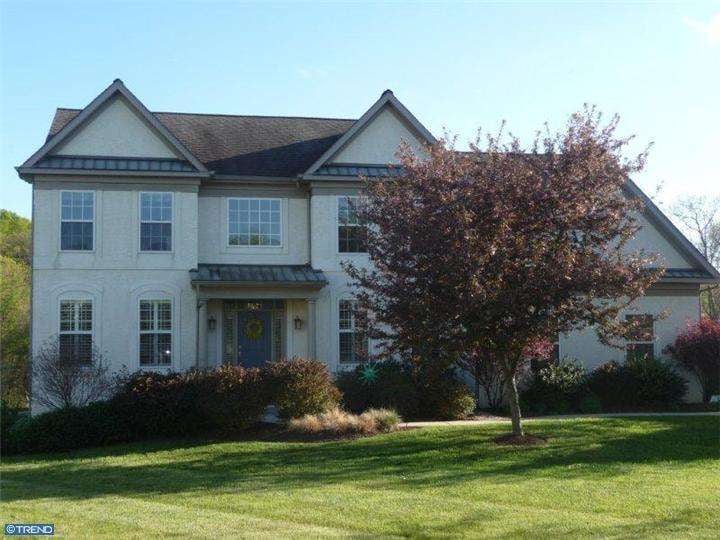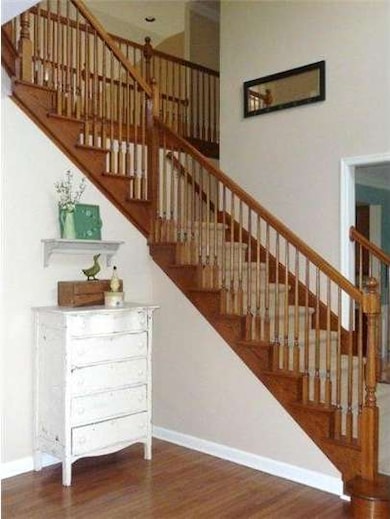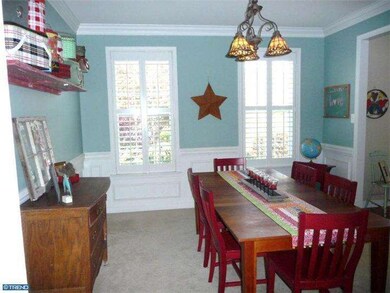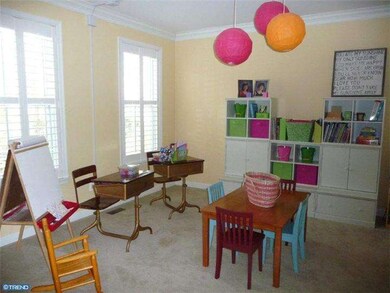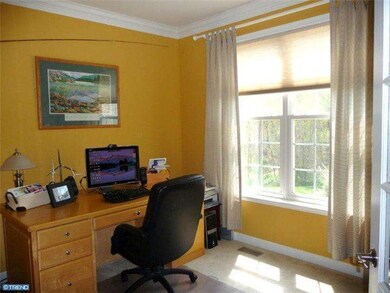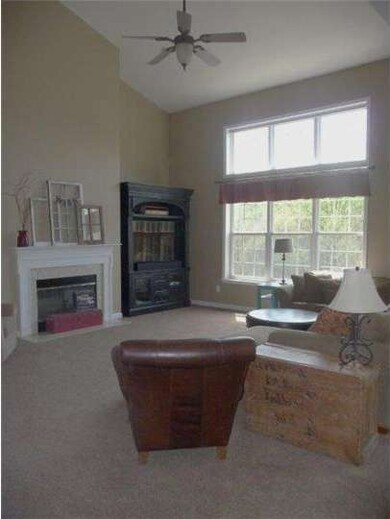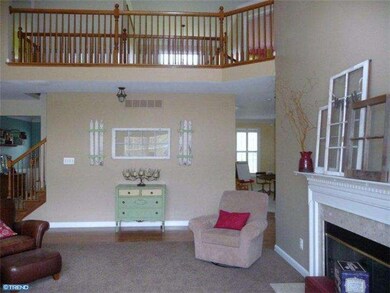
1224 Indian Trail Dr Downingtown, PA 19335
Highlights
- Second Kitchen
- Colonial Architecture
- Cathedral Ceiling
- Bradford Heights Elementary School Rated A
- Deck
- Wood Flooring
About This Home
As of October 2020Move right into this great home, 11 years young. Tenderly cared for, bright Kitchen, Office, LR, DR, Family Room w/FP. Four good size bedrooms with special custom Master Bath Area. Exciting finished lower level w/full bath. Entertainment center plus Play Room, Kitchen, Walk out Basement to paved patio. Fantastic view of country side. One year Home Warranty included.
Home Details
Home Type
- Single Family
Est. Annual Taxes
- $8,614
Year Built
- Built in 2001
Lot Details
- 0.44 Acre Lot
- Cul-De-Sac
- Sloped Lot
- Front and Side Yard
- Property is in good condition
- Property is zoned R1
HOA Fees
- $26 Monthly HOA Fees
Parking
- 2 Car Attached Garage
- 2 Open Parking Spaces
Home Design
- Colonial Architecture
- Pitched Roof
- Shingle Roof
- Asbestos Shingle Roof
- Concrete Perimeter Foundation
- Stucco
Interior Spaces
- 3,898 Sq Ft Home
- Property has 2 Levels
- Cathedral Ceiling
- Ceiling Fan
- Skylights
- Marble Fireplace
- Family Room
- Living Room
- Dining Room
- Home Security System
- Laundry on main level
- Attic
Kitchen
- Second Kitchen
- Eat-In Kitchen
- Double Self-Cleaning Oven
- Built-In Range
- Dishwasher
- Kitchen Island
- Disposal
Flooring
- Wood
- Wall to Wall Carpet
- Tile or Brick
Bedrooms and Bathrooms
- 4 Bedrooms
- En-Suite Primary Bedroom
- En-Suite Bathroom
- 3.5 Bathrooms
Finished Basement
- Basement Fills Entire Space Under The House
- Exterior Basement Entry
Outdoor Features
- Deck
- Patio
Schools
- Bradford Hights Elementary School
- Downington Middle School
- Downingtown High School West Campus
Utilities
- Forced Air Heating and Cooling System
- Heating System Uses Gas
- Underground Utilities
- 200+ Amp Service
- Natural Gas Water Heater
- Cable TV Available
Community Details
- Association fees include common area maintenance
Listing and Financial Details
- Tax Lot 0258
- Assessor Parcel Number 50-02 -0258
Ownership History
Purchase Details
Home Financials for this Owner
Home Financials are based on the most recent Mortgage that was taken out on this home.Purchase Details
Home Financials for this Owner
Home Financials are based on the most recent Mortgage that was taken out on this home.Purchase Details
Home Financials for this Owner
Home Financials are based on the most recent Mortgage that was taken out on this home.Purchase Details
Home Financials for this Owner
Home Financials are based on the most recent Mortgage that was taken out on this home.Similar Homes in Downingtown, PA
Home Values in the Area
Average Home Value in this Area
Purchase History
| Date | Type | Sale Price | Title Company |
|---|---|---|---|
| Deed | $550,000 | Chesco Settlement Svcs Llc | |
| Deed | $480,000 | None Available | |
| Special Warranty Deed | $529,500 | None Available | |
| Deed | $352,228 | -- |
Mortgage History
| Date | Status | Loan Amount | Loan Type |
|---|---|---|---|
| Previous Owner | $440,000 | New Conventional | |
| Previous Owner | $384,000 | New Conventional | |
| Previous Owner | $380,000 | New Conventional | |
| Previous Owner | $71,250 | Stand Alone Second | |
| Previous Owner | $381,500 | New Conventional | |
| Previous Owner | $59,497 | Credit Line Revolving | |
| Previous Owner | $417,000 | Purchase Money Mortgage | |
| Previous Owner | $262,228 | Balloon |
Property History
| Date | Event | Price | Change | Sq Ft Price |
|---|---|---|---|---|
| 10/13/2020 10/13/20 | Sold | $550,000 | 0.0% | $141 / Sq Ft |
| 08/13/2020 08/13/20 | Pending | -- | -- | -- |
| 08/06/2020 08/06/20 | For Sale | $550,000 | +14.6% | $141 / Sq Ft |
| 12/13/2013 12/13/13 | Sold | $480,000 | -4.0% | $123 / Sq Ft |
| 11/06/2013 11/06/13 | Pending | -- | -- | -- |
| 09/09/2013 09/09/13 | For Sale | $500,000 | +5.3% | $128 / Sq Ft |
| 07/10/2012 07/10/12 | Sold | $475,000 | -1.0% | $122 / Sq Ft |
| 04/24/2012 04/24/12 | Pending | -- | -- | -- |
| 04/18/2012 04/18/12 | For Sale | $479,900 | -- | $123 / Sq Ft |
Tax History Compared to Growth
Tax History
| Year | Tax Paid | Tax Assessment Tax Assessment Total Assessment is a certain percentage of the fair market value that is determined by local assessors to be the total taxable value of land and additions on the property. | Land | Improvement |
|---|---|---|---|---|
| 2024 | $9,713 | $280,640 | $70,980 | $209,660 |
| 2023 | $9,432 | $280,640 | $70,980 | $209,660 |
| 2022 | $9,199 | $280,640 | $70,980 | $209,660 |
| 2021 | $9,046 | $280,640 | $70,980 | $209,660 |
| 2020 | $8,995 | $280,640 | $70,980 | $209,660 |
| 2019 | $8,854 | $280,640 | $70,980 | $209,660 |
| 2018 | $8,854 | $280,640 | $70,980 | $209,660 |
| 2017 | $8,854 | $280,640 | $70,980 | $209,660 |
| 2016 | $8,410 | $280,640 | $70,980 | $209,660 |
| 2015 | $8,410 | $280,640 | $70,980 | $209,660 |
| 2014 | $8,410 | $280,640 | $70,980 | $209,660 |
Agents Affiliated with this Home
-
Teri Gabrys

Seller's Agent in 2020
Teri Gabrys
Keller Williams Real Estate -Exton
(610) 212-0293
4 in this area
53 Total Sales
-
John Cannon
J
Buyer's Agent in 2020
John Cannon
KW Greater West Chester
(610) 888-2028
7 in this area
34 Total Sales
-
Tameka Goldsborough

Seller's Agent in 2013
Tameka Goldsborough
RE/MAX
(484) 888-4603
1 in this area
95 Total Sales
-
Gail Tatum

Buyer's Agent in 2013
Gail Tatum
Engel & Völkers
(610) 496-5493
17 Total Sales
-
James Maratea
J
Seller's Agent in 2012
James Maratea
BHHS Fox & Roach
(610) 888-0420
11 Total Sales
Map
Source: Bright MLS
MLS Number: 1003552451
APN: 50-002-0258.0000
- 1406 Steeple Chase Rd
- 1331 Piedmont Dr
- 1521 Montana Dr
- 1337 Pennsridge Place
- 1400 Hampton Dr
- 1213 Delaware Ln
- 0 Glenside Rd Unit PACT2071490
- 0 Glenside Rd Unit PACT2071466
- 1213 Vermont Ln
- 1130 Delaware Ln
- 1012 Glenside Rd
- 1526 Walton Dr
- 1236 Shadyside Rd
- 245 Talucci Dr
- 247 Talucci Dr
- 255 Talucci Dr
- 242 Talucci Dr
- 128 Victor Dr
- 124 Victor Dr
- 240 Talucci Dr
