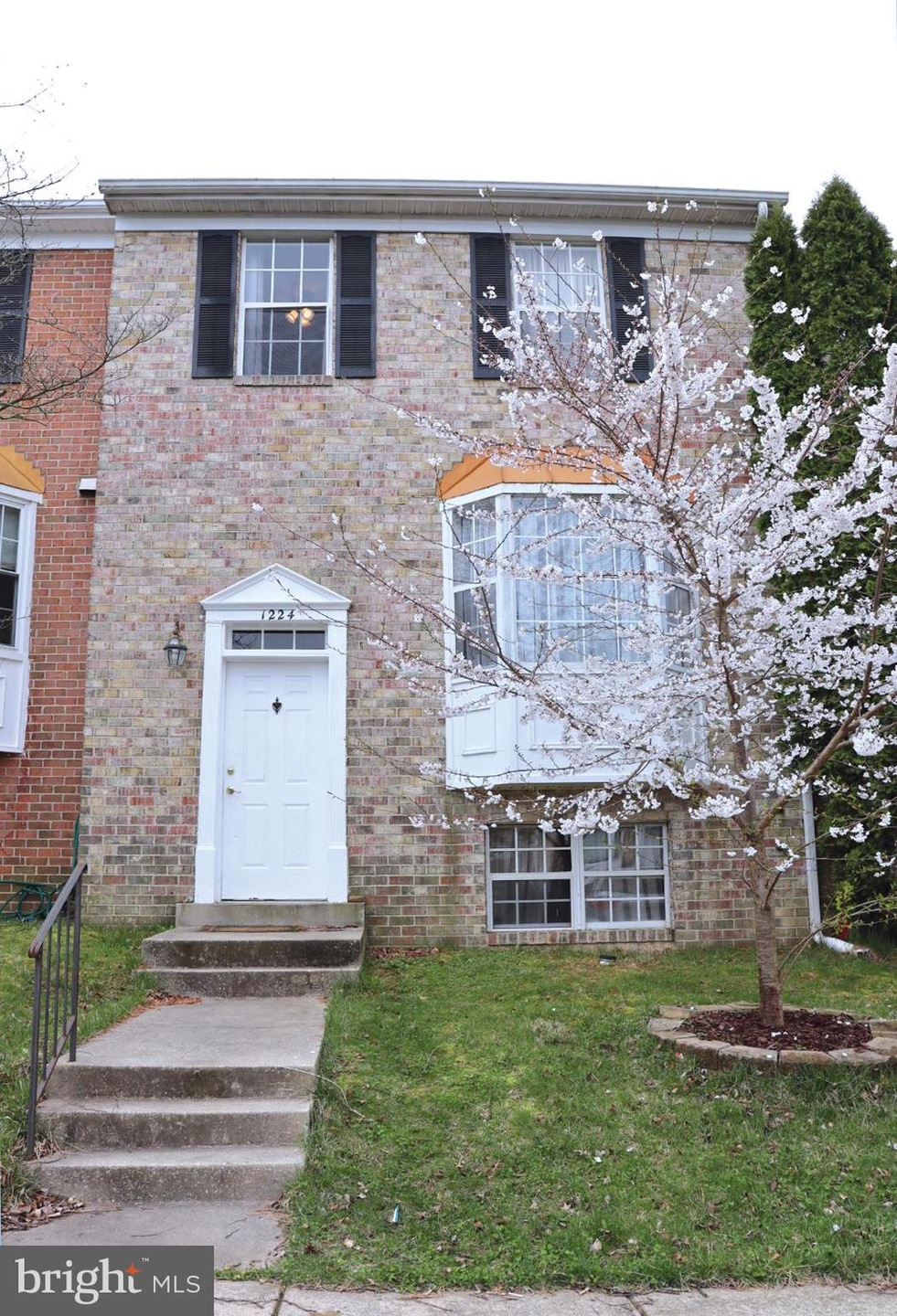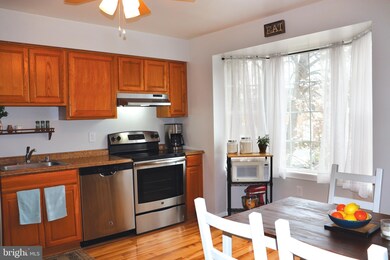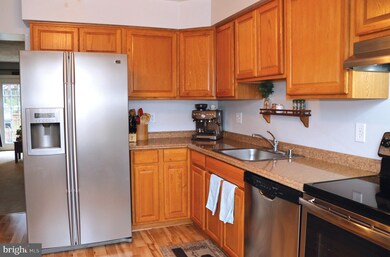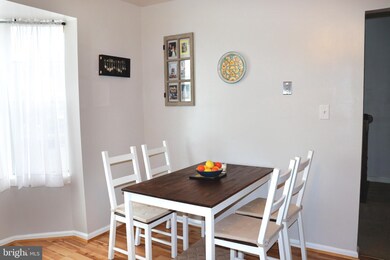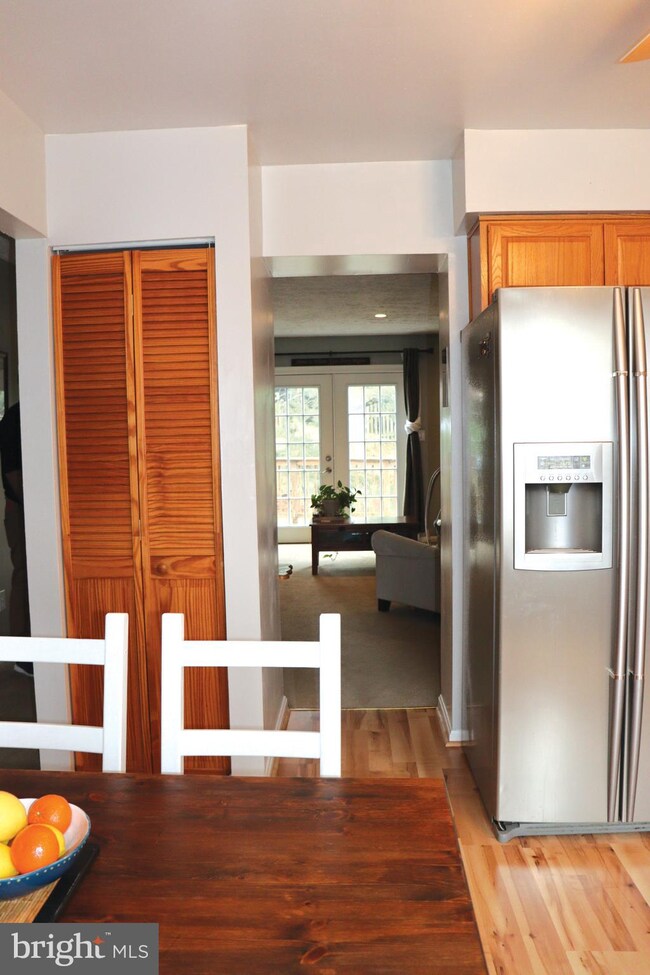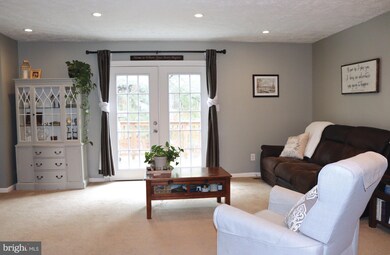
1224 Knoll Mist Ln Gaithersburg, MD 20879
Estimated Value: $447,000 - $474,000
Highlights
- Colonial Architecture
- Recreation Room
- Backs to Trees or Woods
- Deck
- Traditional Floor Plan
- 5-minute walk to Travis Park
About This Home
As of May 2020*Virtual Tour Available* This spacious, townhome boasts a sun-filled floor plan with an eat-in kitchen, charming bay window and stainless steel appliances. The expansive living/dining area provides ample space to host and entertain guests with beautiful French doors that lead to a solid wood deck. The upper level features a large master bedroom with en-suite master bath and double closets; accompanied by 2 generously sized bedrooms, full bath and lots of closet space. The lower-level offers a LARGE, beautifully finished walk-out basement boasting recreational and lounge space; brick fireplace with mantle; washer and dryer; 4th bedroom and half bath (great for overnight guests and in-laws); and a second pair of French doors lead to a covered patio with a fully -fenced-in backyard. This home comes complete with an updated HVAC system, 2 assigned parking spaces and convenient access to a RideOn bus stop with routes to Shady Grove Metro, shops, dining and much more. For even more fun, there's Rio Washington Center and Top Golf located just 10 short minutes away. This is a great home, in a great location, at a great price. Make an offer today!
Townhouse Details
Home Type
- Townhome
Est. Annual Taxes
- $3,705
Year Built
- Built in 1985
Lot Details
- 2,452 Sq Ft Lot
- Backs to Trees or Woods
- Back Yard Fenced
- Property is in very good condition
HOA Fees
- $85 Monthly HOA Fees
Home Design
- Colonial Architecture
- Brick Exterior Construction
Interior Spaces
- Property has 3 Levels
- Traditional Floor Plan
- Ceiling Fan
- Recessed Lighting
- Wood Burning Fireplace
- Fireplace Mantel
- Brick Fireplace
- Bay Window
- French Doors
- Family Room
- Combination Dining and Living Room
- Recreation Room
Kitchen
- Breakfast Area or Nook
- Eat-In Kitchen
- Electric Oven or Range
- Built-In Microwave
- Ice Maker
- Dishwasher
- Stainless Steel Appliances
- Disposal
Flooring
- Wood
- Carpet
Bedrooms and Bathrooms
- En-Suite Primary Bedroom
Laundry
- Electric Dryer
- Washer
Finished Basement
- Walk-Out Basement
- Space For Rooms
- Laundry in Basement
- Basement Windows
Parking
- 2 Open Parking Spaces
- 2 Parking Spaces
- Parking Lot
- 2 Assigned Parking Spaces
Outdoor Features
- Deck
Schools
- Watkins Mill Elementary School
- Montgomery Village Middle School
- Watkins Mill High School
Utilities
- Forced Air Heating System
- Electric Water Heater
Community Details
- Montgomery Meadows Subdivision
Listing and Financial Details
- Tax Lot 74
- Assessor Parcel Number 160902273753
Ownership History
Purchase Details
Home Financials for this Owner
Home Financials are based on the most recent Mortgage that was taken out on this home.Purchase Details
Home Financials for this Owner
Home Financials are based on the most recent Mortgage that was taken out on this home.Similar Homes in the area
Home Values in the Area
Average Home Value in this Area
Purchase History
| Date | Buyer | Sale Price | Title Company |
|---|---|---|---|
| Nguyen Huu Danh | $325,000 | Harvest Title & Escrow Llc | |
| Gravunder Andrew J | $277,000 | Fidelity Natl Title Ins Co |
Mortgage History
| Date | Status | Borrower | Loan Amount |
|---|---|---|---|
| Previous Owner | Gravunder Andrew J | $235,450 | |
| Previous Owner | Hansen Ronald | $15,000 | |
| Previous Owner | Hansen Ronald L | $61,873 |
Property History
| Date | Event | Price | Change | Sq Ft Price |
|---|---|---|---|---|
| 05/08/2020 05/08/20 | Sold | $325,000 | +0.2% | $199 / Sq Ft |
| 04/02/2020 04/02/20 | Pending | -- | -- | -- |
| 03/27/2020 03/27/20 | For Sale | $324,500 | +17.1% | $199 / Sq Ft |
| 06/23/2015 06/23/15 | Sold | $277,000 | +3.6% | $216 / Sq Ft |
| 05/27/2015 05/27/15 | Pending | -- | -- | -- |
| 05/19/2015 05/19/15 | For Sale | $267,500 | -- | $209 / Sq Ft |
Tax History Compared to Growth
Tax History
| Year | Tax Paid | Tax Assessment Tax Assessment Total Assessment is a certain percentage of the fair market value that is determined by local assessors to be the total taxable value of land and additions on the property. | Land | Improvement |
|---|---|---|---|---|
| 2024 | $4,871 | $356,033 | $0 | $0 |
| 2023 | $1,916 | $331,800 | $150,000 | $181,800 |
| 2022 | $3,594 | $321,300 | $0 | $0 |
| 2021 | $3,322 | $310,800 | $0 | $0 |
| 2020 | $3,322 | $300,300 | $120,000 | $180,300 |
| 2019 | $3,014 | $277,533 | $0 | $0 |
| 2018 | $2,728 | $254,767 | $0 | $0 |
| 2017 | $2,425 | $232,000 | $0 | $0 |
| 2016 | -- | $224,700 | $0 | $0 |
| 2015 | $2,676 | $217,400 | $0 | $0 |
| 2014 | $2,676 | $210,100 | $0 | $0 |
Agents Affiliated with this Home
-
Mynor Herrera

Seller's Agent in 2020
Mynor Herrera
Keller Williams Capital Properties
(301) 437-1622
1 in this area
262 Total Sales
-
Henry Nam

Buyer's Agent in 2020
Henry Nam
Samson Properties
(240) 514-7370
3 in this area
43 Total Sales
-
Hazel Pagan-Bullock

Seller's Agent in 2015
Hazel Pagan-Bullock
Long & Foster
(301) 908-6767
2 in this area
70 Total Sales
Map
Source: Bright MLS
MLS Number: MDMC701866
APN: 09-02273753
- 1252 Knoll Mist Ln
- 89 Travis Ct
- 1221 Travis View Ct
- 19002 Capehart Dr
- 1420 Wake Forest Dr
- 928 Windbrooke Dr
- 219 High Timber Ct
- 19033 Capehart Dr
- 19016 Canadian Ct
- 405 Christopher Ave Unit 22
- 19043 Capehart Dr
- 411 Christopher Ave Unit 74
- 431 Christopher Ave Unit 23
- 435 Christopher Ave Unit 12
- 10812 Eberhardt Dr
- 437 Christopher Ave Unit 13
- 19216 Seneca Ridge Ct
- 18504 Boysenberry Dr Unit 165
- 18521 Boysenberry Dr Unit 242-172
- 18503 Boysenberry Dr
- 1224 Knoll Mist Ln
- 1222 Knoll Mist Ln
- 1226 Knoll Mist Ln
- 1220 Knoll Mist Ln
- 1230 Knoll Mist Ln
- 1212 Knoll Mist Ln
- 1232 Knoll Mist Ln
- 23 Gas Light Ct
- 1234 Knoll Mist Ln
- 1210 Knoll Mist Ln
- 21 Gas Light Ct
- 1236 Knoll Mist Ln
- 1208 Knoll Mist Ln
- 19 Gas Light Ct
- 1243 Knoll Mist Ln
- 1245 Knoll Mist Ln
- 1233 Knoll Mist Ln
- 1241 Knoll Mist Ln
- 1238 Knoll Mist Ln
- 31 Gas Light Ct
