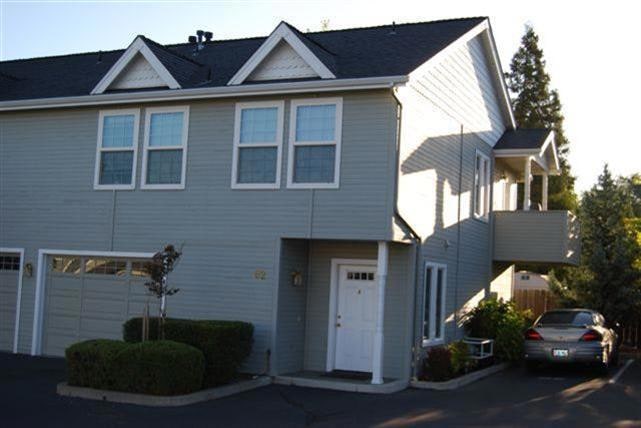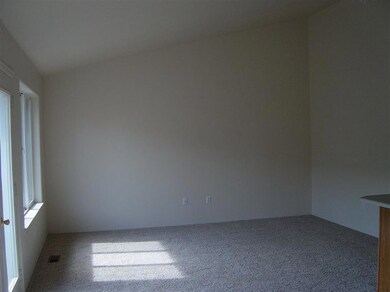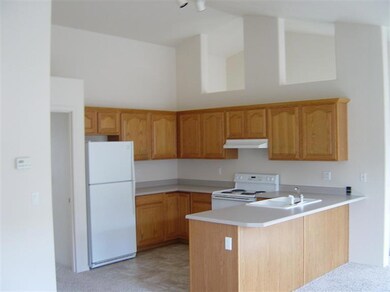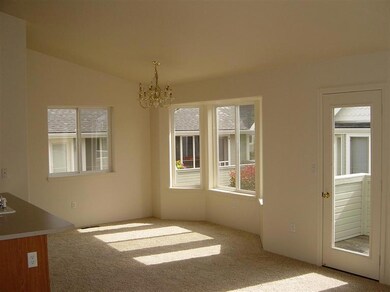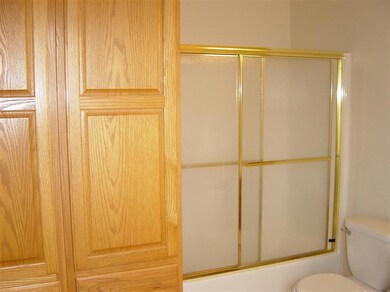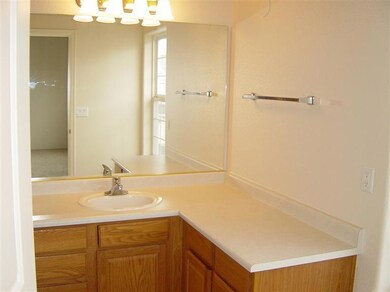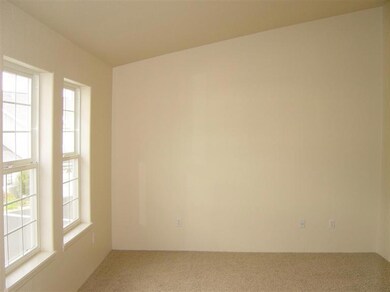
1224 N Modoc Ave Unit 62 Medford, OR 97504
Estimated Value: $293,561 - $372,000
Highlights
- Outdoor Pool
- Vaulted Ceiling
- Double Pane Windows
- Deck
- 1 Car Attached Garage
- Walk-In Closet
About This Home
As of February 2012New paint, vinyl, range, dishwasher, and carpet! Beautiful Eastridge Village Townhome. Light and Bright end unit with soaring vault over the kitchen/dining/great room. Tile entry. Bayed Dining. Spacious kitchen with oak cabinetry, breakfast bar, and pantry. Great room with gas fireplace. Large Master Bedroom with walk-in closet. One car attached garage plus assigned parking spot. Main level is 2 large bedrooms, guest full bath, and utility room with cabinetry. Well maintained and desirable complex with an inground pool, clubhouse, and manicured landscaping
Last Agent to Sell the Property
Twin Creeks Real Estate, Inc. License #921100233 Listed on: 09/21/2011
Home Details
Home Type
- Single Family
Est. Annual Taxes
- $1,768
Year Built
- Built in 1995
Lot Details
- 1,307 Sq Ft Lot
- Level Lot
- Property is zoned MFR-20, MFR-20
Parking
- 1 Car Attached Garage
- Driveway
Home Design
- Slab Foundation
- Frame Construction
- Composition Roof
Interior Spaces
- 1,476 Sq Ft Home
- 2-Story Property
- Vaulted Ceiling
- Ceiling Fan
- Double Pane Windows
- Fire and Smoke Detector
Kitchen
- Oven
- Range
- Dishwasher
- Disposal
Flooring
- Carpet
- Tile
- Vinyl
Bedrooms and Bathrooms
- 3 Bedrooms
- Walk-In Closet
- 2 Full Bathrooms
Outdoor Features
- Outdoor Pool
- Deck
Schools
- Lone Pine Elementary School
- Hedrick Middle School
- North Medford High School
Utilities
- Forced Air Heating and Cooling System
- Heating System Uses Natural Gas
Community Details
- Property has a Home Owners Association
Listing and Financial Details
- Assessor Parcel Number 10880168
Ownership History
Purchase Details
Home Financials for this Owner
Home Financials are based on the most recent Mortgage that was taken out on this home.Purchase Details
Similar Homes in Medford, OR
Home Values in the Area
Average Home Value in this Area
Purchase History
| Date | Buyer | Sale Price | Title Company |
|---|---|---|---|
| Srisarakorn Cherry | $122,900 | Amerititle | |
| Lone Pine Villages Llc | -- | Key Title Company |
Mortgage History
| Date | Status | Borrower | Loan Amount |
|---|---|---|---|
| Open | Srisarakorn Cherry | $102,900 |
Property History
| Date | Event | Price | Change | Sq Ft Price |
|---|---|---|---|---|
| 02/17/2012 02/17/12 | Sold | $122,900 | +2.5% | $83 / Sq Ft |
| 01/03/2012 01/03/12 | Pending | -- | -- | -- |
| 09/21/2011 09/21/11 | For Sale | $119,900 | -- | $81 / Sq Ft |
Tax History Compared to Growth
Tax History
| Year | Tax Paid | Tax Assessment Tax Assessment Total Assessment is a certain percentage of the fair market value that is determined by local assessors to be the total taxable value of land and additions on the property. | Land | Improvement |
|---|---|---|---|---|
| 2025 | $2,537 | $174,910 | $51,080 | $123,830 |
| 2024 | $2,537 | $169,820 | $49,590 | $120,230 |
| 2023 | $2,459 | $164,880 | $48,140 | $116,740 |
| 2022 | $2,399 | $164,880 | $48,140 | $116,740 |
| 2021 | $2,337 | $160,080 | $46,740 | $113,340 |
| 2020 | $2,288 | $155,420 | $45,380 | $110,040 |
| 2019 | $2,234 | $146,510 | $42,770 | $103,740 |
| 2018 | $2,177 | $142,250 | $41,530 | $100,720 |
| 2017 | $2,137 | $142,250 | $41,530 | $100,720 |
| 2016 | $2,151 | $134,090 | $39,150 | $94,940 |
| 2015 | $2,068 | $134,090 | $39,150 | $94,940 |
| 2014 | $1,978 | $123,620 | $41,110 | $82,510 |
Agents Affiliated with this Home
-
Amy Moore

Seller's Agent in 2012
Amy Moore
Twin Creeks Real Estate, Inc.
(541) 210-2184
103 Total Sales
-
Kathleen Musitelli

Buyer's Agent in 2012
Kathleen Musitelli
John L. Scott Medford
(541) 890-2311
34 Total Sales
Map
Source: Oregon Datashare
MLS Number: 102925372
APN: 10880168
- 1224 N Modoc Ave Unit 49
- 2872 Spring Hills Dr
- 1181 Easthills Ct
- 1258 Paulita Dr
- 2708 Juanita Ave
- 2104 Spring St
- 2681 E McAndrews Rd
- 2076 Lawnridge St
- 740 N Modoc Ave
- 1727 Carrera Cir
- 2562 Ashwood Ct
- 3073 Ruby Dr
- 1501 Brookdale Ave
- 1460 Brookdale Ave
- 1401 Matthews Place
- 1654 Valley View Dr
- 2338 Ridge Way
- 503 Girard Cir
- 723 Pierce Rd
- 1860 Canyon Ave
- 1224 N Modoc Ave
- 1224 N Modoc Ave Unit 61
- 1224 N Modoc Ave Unit 62
- 1224 N Modoc Ave Unit 63
- 1224 N Modoc Ave Unit 64
- 1224 N Modoc Ave Unit 50
- 1224 N Modoc Ave Unit 48
- 1224 N Modoc Ave Unit 46
- 1224 N Modoc Ave Unit 45
- 1224 N Modoc Ave Unit 44
- 1224 N Modoc Ave Unit 43
- 1224 N Modoc Ave Unit 52
- 1224 N Modoc Ave Unit 51
- 1224 N Modoc Ave Unit 53
- 1224 N Modoc Ave Unit 54
- 1224 N Modoc Ave Unit 55
- 1224 N Modoc Ave Unit 56
- 1224 N Modoc Ave Unit 57
- 1224 N Modoc Ave Unit 58
- 1224 N Modoc Ave Unit 60
