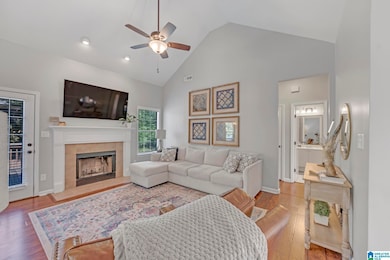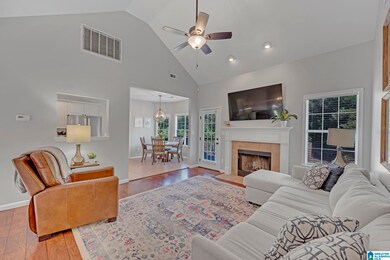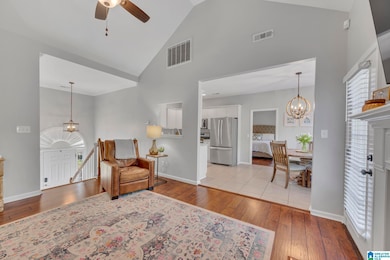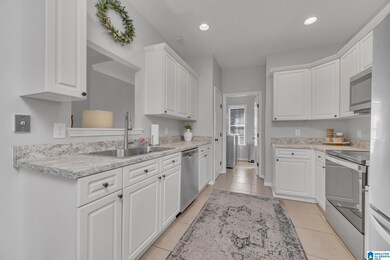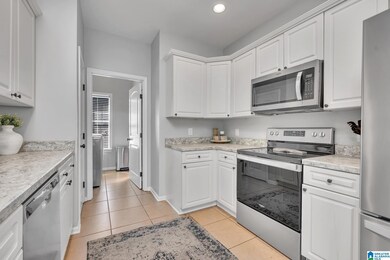
1224 Old Cahaba Trace Helena, AL 35080
Highlights
- In Ground Pool
- Deck
- Attic
- Helena Intermediate School Rated A-
- Cathedral Ceiling
- Stainless Steel Appliances
About This Home
As of July 2024Welcome Home to 1225 Old Cahaba Trace in the desirable city of Helena. You are not going to want to miss this stunning 4 bedroom, 3 full bathroom home with the possibility of a 5th bedroom. This beauty features tall ceilings, hardwood floors throughout the main level. Crisp wall colors and plenty of natural light. This home has plenty of room for the whole family. The basement has a bonus room, 4th bedroom with the possibility of a 5th and full bath. Neighborhood features include: 2 pools, playgrounds, lakes, walking trails & more! New Roof 2020, Main level HVAC 2023, lower level HVAC 2021, hot water heater 2021, New deck 2020
Last Buyer's Agent
Lyndsi Hughes
EXIT Realty Cahaba License #123735-1

Home Details
Home Type
- Single Family
Est. Annual Taxes
- $1,209
Year Built
- Built in 2000
Lot Details
- 7,405 Sq Ft Lot
- Fenced Yard
HOA Fees
- $29 Monthly HOA Fees
Parking
- 2 Car Garage
- Basement Garage
- Front Facing Garage
- Driveway
Home Design
- Brick Exterior Construction
- Vinyl Siding
Interior Spaces
- 1.5-Story Property
- Crown Molding
- Smooth Ceilings
- Cathedral Ceiling
- Recessed Lighting
- Wood Burning Fireplace
- Den with Fireplace
- Pull Down Stairs to Attic
Kitchen
- Electric Oven
- Electric Cooktop
- Stove
- Built-In Microwave
- Dishwasher
- Stainless Steel Appliances
- Laminate Countertops
Flooring
- Laminate
- Tile
Bedrooms and Bathrooms
- 4 Bedrooms
- Split Bedroom Floorplan
- Walk-In Closet
- 3 Full Bathrooms
- Split Vanities
- Bathtub and Shower Combination in Primary Bathroom
- Garden Bath
- Separate Shower
- Linen Closet In Bathroom
Laundry
- Laundry Room
- Laundry on main level
- Washer and Electric Dryer Hookup
Basement
- Basement Fills Entire Space Under The House
- Natural lighting in basement
Outdoor Features
- In Ground Pool
- Balcony
- Deck
- Porch
Schools
- Helena Elementary And Middle School
- Helena High School
Utilities
- Two cooling system units
- Central Heating and Cooling System
- Underground Utilities
- Electric Water Heater
Listing and Financial Details
- Visit Down Payment Resource Website
- Assessor Parcel Number 134202002106000
Community Details
Overview
- $14 Other Monthly Fees
- Selective Management Association, Phone Number (205) 624-3586
Recreation
- Community Pool
Ownership History
Purchase Details
Home Financials for this Owner
Home Financials are based on the most recent Mortgage that was taken out on this home.Purchase Details
Home Financials for this Owner
Home Financials are based on the most recent Mortgage that was taken out on this home.Purchase Details
Home Financials for this Owner
Home Financials are based on the most recent Mortgage that was taken out on this home.Purchase Details
Home Financials for this Owner
Home Financials are based on the most recent Mortgage that was taken out on this home.Purchase Details
Home Financials for this Owner
Home Financials are based on the most recent Mortgage that was taken out on this home.Purchase Details
Purchase Details
Purchase Details
Home Financials for this Owner
Home Financials are based on the most recent Mortgage that was taken out on this home.Purchase Details
Home Financials for this Owner
Home Financials are based on the most recent Mortgage that was taken out on this home.Similar Homes in Helena, AL
Home Values in the Area
Average Home Value in this Area
Purchase History
| Date | Type | Sale Price | Title Company |
|---|---|---|---|
| Warranty Deed | $360,000 | None Listed On Document | |
| Warranty Deed | $350,000 | None Listed On Document | |
| Warranty Deed | $217,000 | None Available | |
| Warranty Deed | $175,000 | None Available | |
| Special Warranty Deed | -- | None Available | |
| Foreclosure Deed | $127,500 | None Available | |
| Warranty Deed | $10,000 | None Available | |
| Survivorship Deed | $184,900 | None Available | |
| Corporate Deed | $134,475 | -- |
Mortgage History
| Date | Status | Loan Amount | Loan Type |
|---|---|---|---|
| Open | $250,000 | New Conventional | |
| Previous Owner | $298,868 | New Conventional | |
| Previous Owner | $234,432 | FHA | |
| Previous Owner | $208,885 | FHA | |
| Previous Owner | $211,385 | FHA | |
| Previous Owner | $171,830 | FHA | |
| Previous Owner | $142,274 | FHA | |
| Previous Owner | $15,749 | Unknown | |
| Previous Owner | $166,410 | Fannie Mae Freddie Mac | |
| Previous Owner | $39,000 | Credit Line Revolving | |
| Previous Owner | $136,500 | Unknown | |
| Previous Owner | $137,750 | Unknown | |
| Previous Owner | $132,457 | FHA |
Property History
| Date | Event | Price | Change | Sq Ft Price |
|---|---|---|---|---|
| 07/03/2024 07/03/24 | Sold | $360,000 | -2.7% | $176 / Sq Ft |
| 06/05/2024 06/05/24 | Pending | -- | -- | -- |
| 06/01/2024 06/01/24 | Price Changed | $370,000 | 0.0% | $181 / Sq Ft |
| 06/01/2024 06/01/24 | For Sale | $370,000 | -2.6% | $181 / Sq Ft |
| 04/22/2024 04/22/24 | Pending | -- | -- | -- |
| 04/04/2024 04/04/24 | For Sale | $380,000 | +8.6% | $186 / Sq Ft |
| 05/12/2023 05/12/23 | Sold | $350,000 | +6.1% | $187 / Sq Ft |
| 04/17/2023 04/17/23 | For Sale | $330,000 | +52.1% | $176 / Sq Ft |
| 02/28/2020 02/28/20 | Sold | $217,000 | +0.9% | $166 / Sq Ft |
| 01/23/2020 01/23/20 | For Sale | $215,000 | +22.9% | $164 / Sq Ft |
| 09/11/2015 09/11/15 | Sold | $175,000 | -7.8% | $93 / Sq Ft |
| 08/10/2015 08/10/15 | Pending | -- | -- | -- |
| 04/24/2015 04/24/15 | For Sale | $189,900 | -- | $101 / Sq Ft |
Tax History Compared to Growth
Tax History
| Year | Tax Paid | Tax Assessment Tax Assessment Total Assessment is a certain percentage of the fair market value that is determined by local assessors to be the total taxable value of land and additions on the property. | Land | Improvement |
|---|---|---|---|---|
| 2024 | $1,571 | $32,060 | $0 | $0 |
| 2023 | $1,337 | $28,120 | $0 | $0 |
| 2022 | $1,168 | $24,680 | $0 | $0 |
| 2021 | $1,047 | $22,200 | $0 | $0 |
| 2020 | $889 | $18,980 | $0 | $0 |
| 2019 | $844 | $18,060 | $0 | $0 |
| 2017 | $798 | $17,120 | $0 | $0 |
| 2015 | $691 | $14,940 | $0 | $0 |
| 2014 | $674 | $14,600 | $0 | $0 |
Agents Affiliated with this Home
-
Kristin Slaughter

Seller's Agent in 2024
Kristin Slaughter
ARC Realty - Hoover
(205) 767-6228
4 in this area
23 Total Sales
-
Michelle Shunnarah

Buyer's Agent in 2024
Michelle Shunnarah
ARC Realty - Hoover
(205) 230-8171
65 in this area
100 Total Sales
-
L
Buyer's Agent in 2023
Lyndsi Hughes
EXIT Realty Cahaba
(205) 535-4647
-
Kim Cato

Seller's Agent in 2020
Kim Cato
Keller Williams Realty Hoover
(205) 913-7344
25 in this area
77 Total Sales
-
Tracy Heaton
T
Buyer's Agent in 2020
Tracy Heaton
RealtySouth
(205) 616-8604
1 in this area
8 Total Sales
-
Janice Eddings

Seller's Agent in 2015
Janice Eddings
ARC Realty Pelham Branch
(205) 901-2514
9 in this area
54 Total Sales
Map
Source: Greater Alabama MLS
MLS Number: 1351094
APN: 13-4-20-2-002-106-000
- 1654 Old Cahaba Ct
- 316 Old Cahaba Trail
- 2233 Old Cahaba Place
- 971 Old Cahaba Dr
- 329 Old Cahaba Trail
- 300 Stonecreek Cir
- 773 Old Cahaba Dr
- 450 Bentmoor Way
- 4066 Old Cahaba Pkwy
- 575 Bentmoor Dr
- 4112 Old Cahaba Pkwy
- 119 Oak View Ln
- 1736 Gable Way
- 653 Bentmoor Dr
- 1732 Gable Way
- 1837 Swann Ln
- 1800 Swann Ln
- 1716 Gable Way
- 2100 Swann Ln
- 1804 Swann Ln


