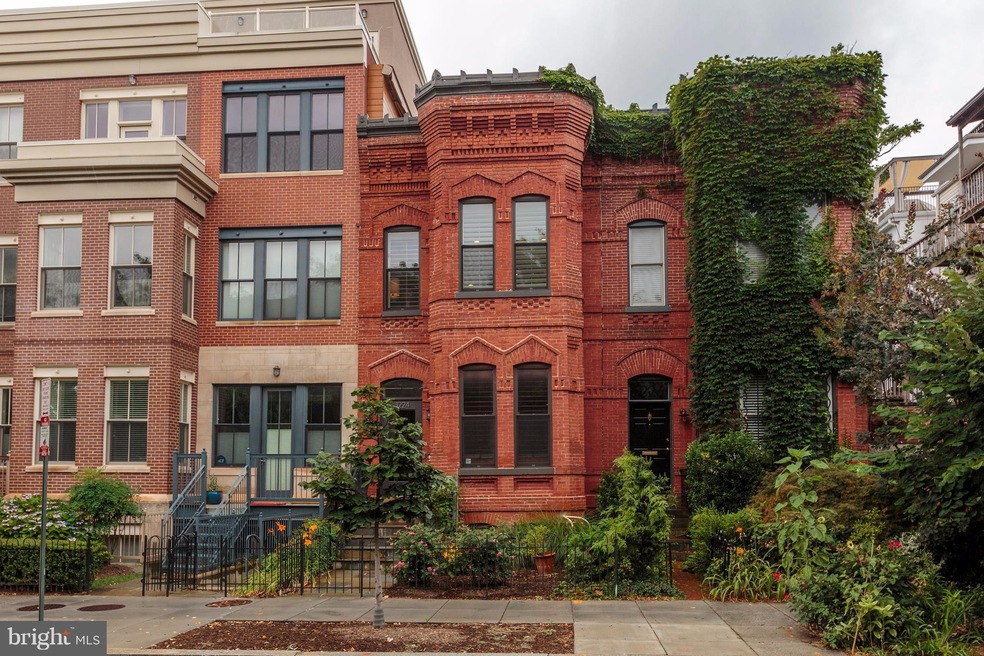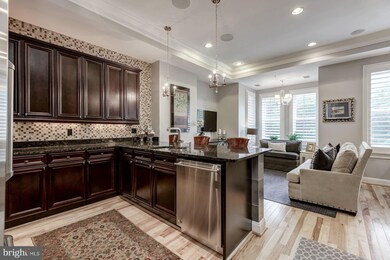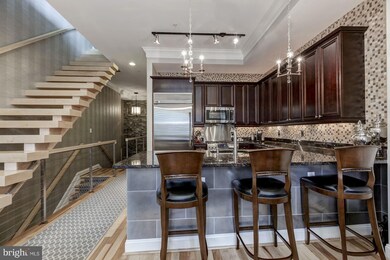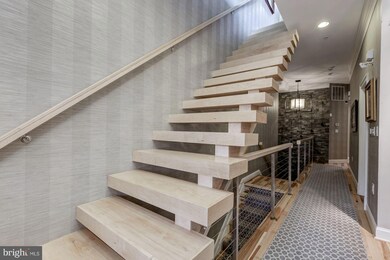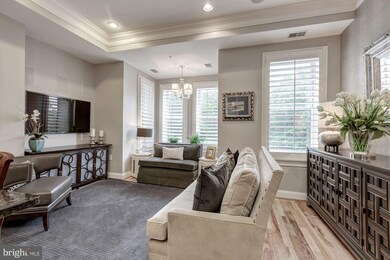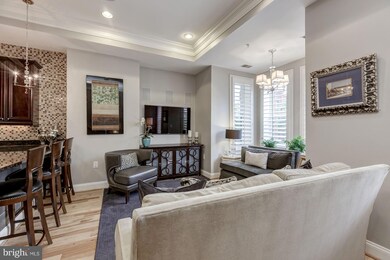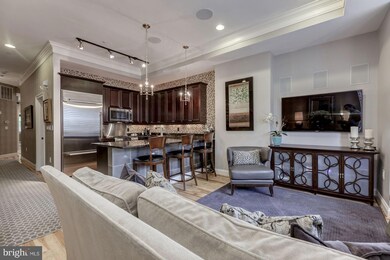
1224 R St NW Unit 2 Washington, DC 20009
Logan Circle NeighborhoodEstimated Value: $1,114,000 - $1,631,000
Highlights
- No Units Above
- Contemporary Architecture
- Upgraded Countertops
- Open Floorplan
- Wood Flooring
- 3-minute walk to Shaw Dog Park
About This Home
As of August 2017Spectacular renovation in Logan Station! This 3 BD/3BA condo has been fully upgraded from top to bottom. Entire upper level is the master BD/BA lead to a partially covered, private rooftop deck & built-in kitchen perfect for entertaining. Custom closets throughout. Floating Staircase! Gourmet, light-filled Kitchen with Breakfast Bar. Two car garage parking + additional storage!
Last Agent to Sell the Property
Washington Fine Properties ,LLC License #0225179498 Listed on: 07/06/2017

Townhouse Details
Home Type
- Townhome
Est. Annual Taxes
- $5,995
Year Built
- Built in 1895
Lot Details
- No Units Above
- Property is in very good condition
HOA Fees
- $403 Monthly HOA Fees
Parking
- 2 Car Attached Garage
Home Design
- Contemporary Architecture
- Brick Exterior Construction
Interior Spaces
- 1,559 Sq Ft Home
- Property has 3 Levels
- Open Floorplan
- Combination Dining and Living Room
- Wood Flooring
- Monitored
Kitchen
- Gas Oven or Range
- Microwave
- Dishwasher
- Upgraded Countertops
- Disposal
Bedrooms and Bathrooms
- 3 Main Level Bedrooms
- 3 Full Bathrooms
Laundry
- Front Loading Dryer
- Front Loading Washer
Schools
- Ross Elementary School
Utilities
- Forced Air Heating and Cooling System
- Electric Water Heater
Listing and Financial Details
- Tax Lot 2156
- Assessor Parcel Number 0277//2156
Community Details
Overview
- Association fees include management, insurance, sewer, water, trash
- Logan Station Community
- Logan Circle Subdivision
Amenities
- Common Area
- Elevator
Pet Policy
- Pets Allowed
Ownership History
Purchase Details
Home Financials for this Owner
Home Financials are based on the most recent Mortgage that was taken out on this home.Purchase Details
Home Financials for this Owner
Home Financials are based on the most recent Mortgage that was taken out on this home.Similar Homes in Washington, DC
Home Values in the Area
Average Home Value in this Area
Purchase History
| Date | Buyer | Sale Price | Title Company |
|---|---|---|---|
| White Damon A | $1,500,000 | Natl Capital Title & Esr Llc | |
| Goldberg Richard | $810,000 | -- |
Mortgage History
| Date | Status | Borrower | Loan Amount |
|---|---|---|---|
| Open | White Damon A | $1,136,500 | |
| Closed | White Damon A | $1,200,000 | |
| Previous Owner | Goldberg Richard L | $605,000 | |
| Previous Owner | Goldberg Richard | $81,845 | |
| Previous Owner | Goldberg Richard | $607,500 |
Property History
| Date | Event | Price | Change | Sq Ft Price |
|---|---|---|---|---|
| 08/30/2017 08/30/17 | Sold | $1,500,000 | +0.3% | $962 / Sq Ft |
| 07/13/2017 07/13/17 | Pending | -- | -- | -- |
| 07/06/2017 07/06/17 | For Sale | $1,495,000 | -- | $959 / Sq Ft |
Tax History Compared to Growth
Tax History
| Year | Tax Paid | Tax Assessment Tax Assessment Total Assessment is a certain percentage of the fair market value that is determined by local assessors to be the total taxable value of land and additions on the property. | Land | Improvement |
|---|---|---|---|---|
| 2024 | $8,571 | $1,110,570 | $333,170 | $777,400 |
| 2023 | $8,449 | $1,092,740 | $327,820 | $764,920 |
| 2022 | $9,130 | $1,166,620 | $349,990 | $816,630 |
| 2021 | $9,105 | $1,169,870 | $350,960 | $818,910 |
| 2020 | $8,385 | $1,147,150 | $344,140 | $803,010 |
| 2019 | $7,629 | $1,151,180 | $345,350 | $805,830 |
| 2018 | $6,949 | $890,820 | $0 | $0 |
| 2017 | $6,588 | $866,270 | $0 | $0 |
| 2016 | $5,995 | $777,010 | $0 | $0 |
| 2015 | $5,945 | $770,780 | $0 | $0 |
| 2014 | $5,555 | $723,700 | $0 | $0 |
Agents Affiliated with this Home
-
Daryl Judy

Seller's Agent in 2017
Daryl Judy
Washington Fine Properties
(202) 380-7219
31 in this area
216 Total Sales
-
Kimberly Casey

Seller Co-Listing Agent in 2017
Kimberly Casey
TTR Sotheby's International Realty
(202) 361-3228
9 in this area
151 Total Sales
-
Andrew Riguzzi

Buyer's Agent in 2017
Andrew Riguzzi
Compass
(202) 595-5757
36 in this area
214 Total Sales
Map
Source: Bright MLS
MLS Number: 1001395033
APN: 0277-2156
- 1210 R St NW Unit B1
- 1210 R St NW Unit 313
- 1309 R St NW Unit 1
- 1604 13th St NW
- 1311 R St NW
- 1317 Corcoran St NW
- 1319 R St NW Unit 2100
- 1502 13th St NW Unit 1
- 1324 Q St NW Unit PENTHOUSE
- 1115 Rhode Island Ave NW
- 1550 11th St NW Unit 410
- 1708 1/2 10th St NW
- 1401 R St NW Unit 304
- 1812 12th St NW
- 1809 12th St NW
- 1517 Kingman Place NW
- 1529 14th St NW Unit 309
- 1821 12th St NW
- 1406 Corcoran St NW Unit D
- 1401 Q St NW Unit 605
- 1224 R St NW
- 1224 R St NW
- 1224 R St NW Unit 2
- 1224 R St NW Unit 1
- 1224 R St NW Unit 87
- 1224 R St NW Unit 302
- 1226 R St NW
- 1641 13th St NW
- 1641 13th St NW
- 1641 13th St NW Unit A
- 1641 13th St NW Unit B
- 1639 13th St NW
- 1637 13th St NW Unit B
- 1637 13th St NW Unit A
- 1637 13th St NW
- 1643 13th St NW
- 1643 13th St NW Unit 1
- 1643 13th St NW Unit B
- 1635 13th St NW
- 1645 13th St NW
