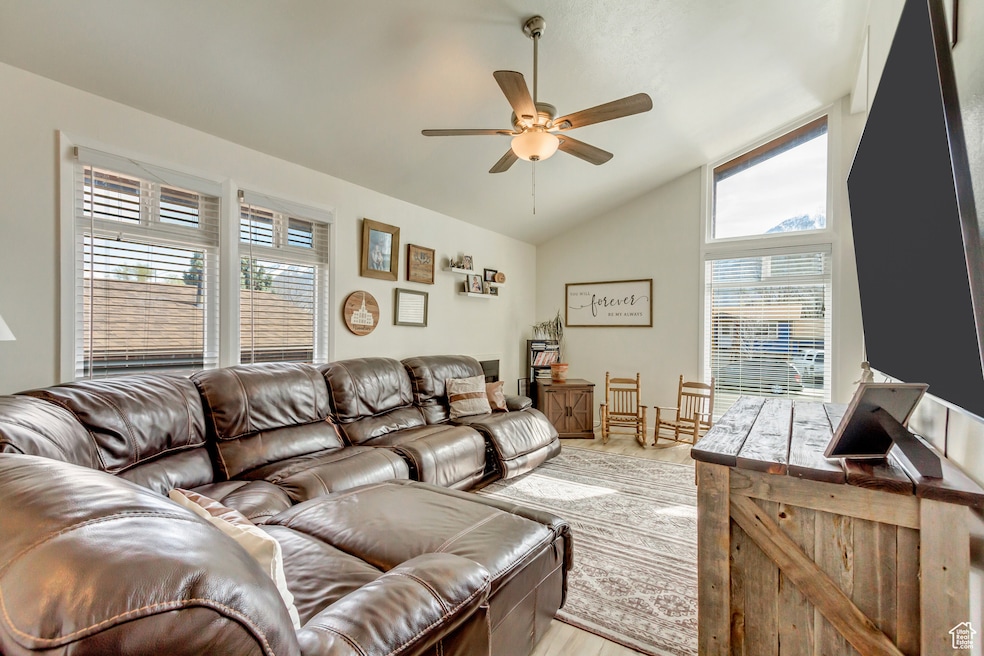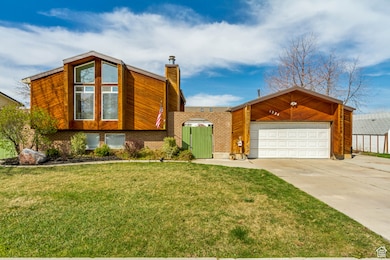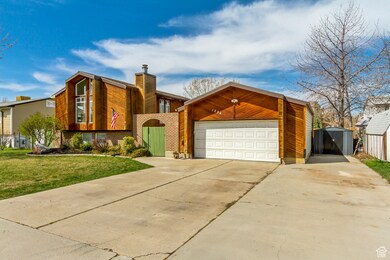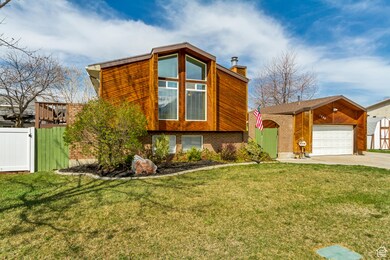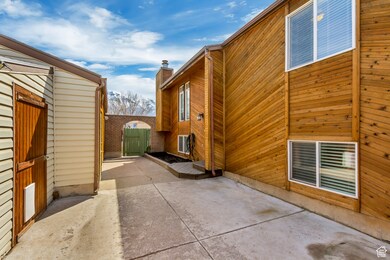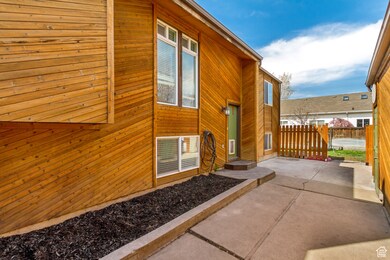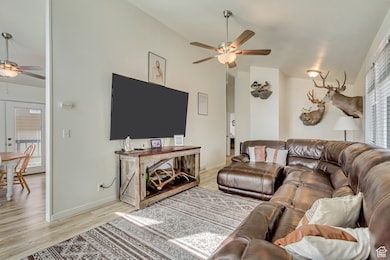
1224 S 760 W Provo, UT 84601
Franklin NeighborhoodEstimated payment $3,154/month
Highlights
- RV or Boat Parking
- Fruit Trees
- Vaulted Ceiling
- Updated Kitchen
- Mountain View
- Hydromassage or Jetted Bathtub
About This Home
Spacious and functional 5 bed, 3 bath home with granite countertops, stainless steel appliances, and a large loft above the kitchen for extra storage. Primary bedroom has a walk-in closet and private bathroom with a shower and jetted tub. Tile floors and surrounds in all bathrooms. Big downstairs bedroom can double as a second living room. Includes a food storage room in the basement and a fireplace in the living room. Fully fenced yard with mature trees (apple, cherry, maple), garden, chicken coop, large deck, RV parking, metal storage shed, and full sprinkler system. The home also has a great breezeway/courtyard between the house and the garage creating the perfect place to spend time outside. Detached garage/shop is fully insulated, heated/cooled, and loaded with power-including its own panel, 220v outlet, gas line, air compressor setup, and storage in the rafters. Also includes a powered shed connected to the garage with well built storage shelving. This shop has the potential to be turned into an ADU (Contact Provo City for requirements). Updates: Roof (2022), AC (2022), Windows (2022). Bathroom vanities and shower surrounds (2021), Kitchen Updates (2021) Located near freeway, mall, schools, Provo Airport, shopping, and BYU.
Home Details
Home Type
- Single Family
Est. Annual Taxes
- $2,323
Year Built
- Built in 1978
Lot Details
- 8,276 Sq Ft Lot
- Property is Fully Fenced
- Landscaped
- Sprinkler System
- Fruit Trees
- Mature Trees
- Vegetable Garden
- Property is zoned Single-Family
Parking
- 2 Car Garage
- 6 Open Parking Spaces
- RV or Boat Parking
Home Design
- Split Level Home
- Brick Exterior Construction
- Cedar
Interior Spaces
- 1,968 Sq Ft Home
- 2-Story Property
- Vaulted Ceiling
- Ceiling Fan
- Self Contained Fireplace Unit Or Insert
- Double Pane Windows
- Blinds
- French Doors
- Mountain Views
- Basement Fills Entire Space Under The House
- Electric Dryer Hookup
Kitchen
- Updated Kitchen
- Gas Oven
- Gas Range
- Free-Standing Range
- Microwave
- Granite Countertops
- Disposal
Flooring
- Carpet
- Tile
Bedrooms and Bathrooms
- 5 Bedrooms | 2 Main Level Bedrooms
- Primary Bedroom located in the basement
- Walk-In Closet
- 3 Full Bathrooms
- Hydromassage or Jetted Bathtub
Home Security
- Smart Thermostat
- Fire and Smoke Detector
Outdoor Features
- Open Patio
- Separate Outdoor Workshop
- Storage Shed
- Porch
Schools
- Sunset View Elementary School
- Dixon Middle School
- Provo High School
Utilities
- Forced Air Heating and Cooling System
- Heating System Uses Wood
- Natural Gas Connected
Community Details
- No Home Owners Association
- Manorly Court Subdivision
Listing and Financial Details
- Exclusions: Dryer, Freezer, Gas Grill/BBQ, Refrigerator, Washer, Workbench, Video Door Bell(s)
- Assessor Parcel Number 46-129-0009
Map
Home Values in the Area
Average Home Value in this Area
Tax History
| Year | Tax Paid | Tax Assessment Tax Assessment Total Assessment is a certain percentage of the fair market value that is determined by local assessors to be the total taxable value of land and additions on the property. | Land | Improvement |
|---|---|---|---|---|
| 2024 | $2,323 | $228,690 | $0 | $0 |
| 2023 | $2,260 | $219,285 | $0 | $0 |
| 2022 | $2,290 | $224,070 | $0 | $0 |
| 2021 | $1,781 | $304,000 | $91,600 | $212,400 |
| 2020 | $1,728 | $276,400 | $83,300 | $193,100 |
| 2019 | $1,608 | $267,500 | $83,300 | $184,200 |
| 2018 | $1,364 | $230,200 | $76,300 | $153,900 |
| 2017 | $1,207 | $111,870 | $0 | $0 |
| 2016 | $1,145 | $98,945 | $0 | $0 |
| 2015 | -- | $88,165 | $0 | $0 |
| 2014 | $859 | $78,210 | $0 | $0 |
Property History
| Date | Event | Price | Change | Sq Ft Price |
|---|---|---|---|---|
| 06/01/2025 06/01/25 | Price Changed | $529,900 | -1.9% | $269 / Sq Ft |
| 05/16/2025 05/16/25 | Price Changed | $539,900 | -1.8% | $274 / Sq Ft |
| 04/22/2025 04/22/25 | Price Changed | $549,900 | -4.4% | $279 / Sq Ft |
| 04/09/2025 04/09/25 | For Sale | $575,000 | -- | $292 / Sq Ft |
Purchase History
| Date | Type | Sale Price | Title Company |
|---|---|---|---|
| Special Warranty Deed | -- | Utah First Title | |
| Special Warranty Deed | -- | Utah First Title | |
| Warranty Deed | -- | Old Republic Title | |
| Warranty Deed | -- | Inwest Title | |
| Warranty Deed | -- | United West Title | |
| Interfamily Deed Transfer | -- | Accommodation | |
| Interfamily Deed Transfer | -- | Accommodation | |
| Warranty Deed | -- | Backman Stewart Title Servic | |
| Warranty Deed | -- | Guardian Title Insurance |
Mortgage History
| Date | Status | Loan Amount | Loan Type |
|---|---|---|---|
| Previous Owner | $306,000 | New Conventional | |
| Previous Owner | $296,875 | New Conventional | |
| Previous Owner | $236,000 | Construction | |
| Previous Owner | $231,200 | New Conventional | |
| Previous Owner | $189,905 | New Conventional | |
| Previous Owner | $138,000 | New Conventional | |
| Previous Owner | $142,500 | Unknown | |
| Previous Owner | $28,274 | Stand Alone Second | |
| Previous Owner | $113,096 | Purchase Money Mortgage | |
| Previous Owner | $60,000 | No Value Available |
Similar Homes in Provo, UT
Source: UtahRealEstate.com
MLS Number: 2076307
APN: 46-129-0009
- 773 W 1280 S
- 919 W 1150 S
- 642 W 1150 S
- 1089 S 860 W
- 916 W 1150 S
- 985 S 600 W
- 1132 S 1100 W
- 901 W 1560 S Unit 156
- 687 Lebon Cir
- 466 W 1570 S
- 784 W Heather Ln
- 239 S Meadow Dr Unit 10
- 131 S Meadow Dr Unit 20
- 169 S Meadow Dr Unit 18
- 1232 W 890 S
- 653 S 500 W Unit 1
- 982 W 600 S
- 699 W 1920 S Unit 1018
- 1895 S 530 W Unit 1193
- 1895 S 530 W Unit 1190
