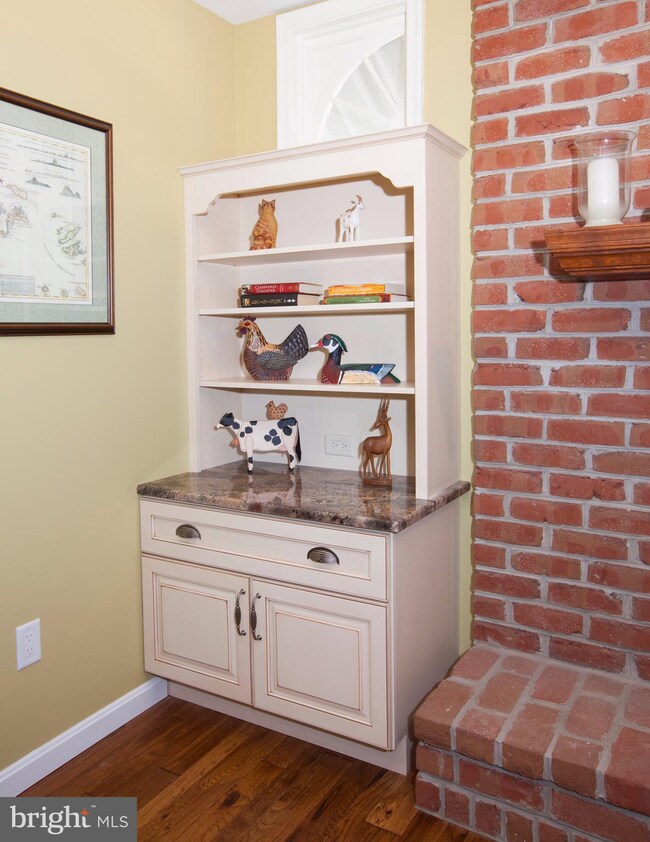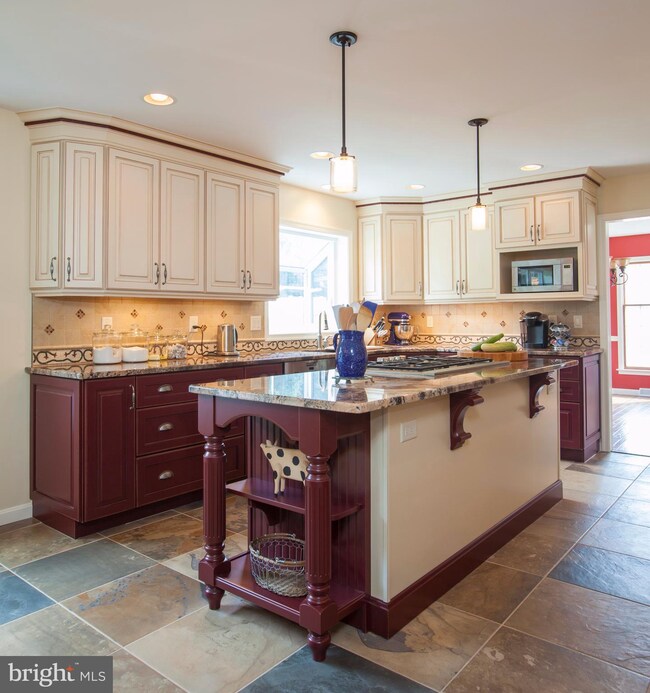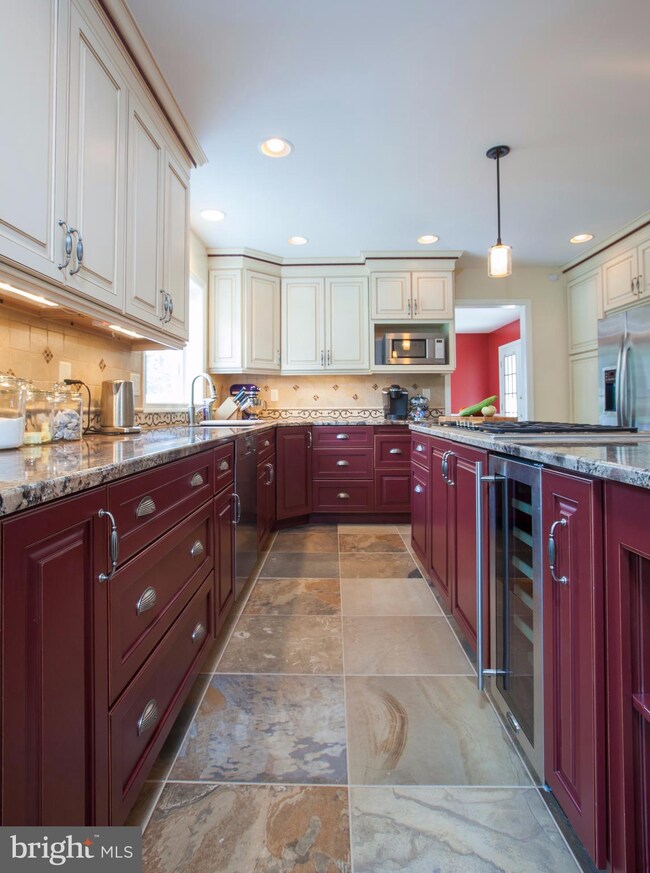
1224 Stonegate Rd Hummelstown, PA 17036
Estimated Value: $594,675 - $718,000
Highlights
- Traditional Architecture
- Wood Flooring
- No HOA
- Hershey Elementary School Rated A
- Mud Room
- 2 Car Attached Garage
About This Home
As of December 20175 bedroom home in Waltoncroft of Derry Township with custom renovations featured in Parade of Homes. Fenced-in yard. Enjoy an quiet neighborhood w/no HOA. Bike path leads to Hershey Med Center & Shank Park. This enclosed neighborhood has sidewalks and street lamps; ideal for bikes, hockey, rollerblading. Neighborhood gets together for block parties and garage sales. Tankless water heater, new hardwood floors in both main and upstairs floors. Custom-designed mud room, bathrooms, kitchen, and dining room. All appliances stay. High efficiency furnace put in 2013. Basement is waterproofed. See separate documents for full list of renovation details.
Home Details
Home Type
- Single Family
Est. Annual Taxes
- $7,480
Year Built
- Built in 1987
Lot Details
- 0.29 Acre Lot
- Northwest Facing Home
- Property is in very good condition
Parking
- 2 Car Attached Garage
- Garage Door Opener
Home Design
- Traditional Architecture
- Poured Concrete
- Composition Roof
- Stick Built Home
Interior Spaces
- 2,902 Sq Ft Home
- Property has 2.5 Levels
- Ceiling height of 9 feet or more
- Wood Burning Fireplace
- Mud Room
- Entrance Foyer
- Family Room
- Living Room
- Dining Room
- Attic Fan
Kitchen
- Eat-In Kitchen
- Microwave
- Dishwasher
Flooring
- Wood
- Carpet
- Tile or Brick
Bedrooms and Bathrooms
- 6 Bedrooms
- En-Suite Primary Bedroom
Laundry
- Laundry Room
- Laundry on main level
- Dryer
- Washer
Unfinished Basement
- Basement Fills Entire Space Under The House
- Walk-Up Access
- Interior and Exterior Basement Entry
- Water Proofing System
- Drainage System
- Sump Pump
- Basement Windows
Home Security
- Home Security System
- Carbon Monoxide Detectors
- Fire and Smoke Detector
Outdoor Features
- Exterior Lighting
Schools
- Hershey Primary Elementary School
- Hershey Middle School
- Hershey High School
Utilities
- Forced Air Heating and Cooling System
- Cooling System Utilizes Bottled Gas
- Cooling System Mounted In Outer Wall Opening
- Heating System Uses Natural Gas
- Heating System Uses Propane
- Heat Pump System
- Baseboard Heating
- Underground Utilities
- 200+ Amp Service
- Propane Water Heater
- Phone Available
- Cable TV Available
Community Details
- No Home Owners Association
- Waltoncroft Subdivision
Listing and Financial Details
- Assessor Parcel Number 24-082-040-000-0000
Ownership History
Purchase Details
Home Financials for this Owner
Home Financials are based on the most recent Mortgage that was taken out on this home.Purchase Details
Home Financials for this Owner
Home Financials are based on the most recent Mortgage that was taken out on this home.Similar Homes in Hummelstown, PA
Home Values in the Area
Average Home Value in this Area
Purchase History
| Date | Buyer | Sale Price | Title Company |
|---|---|---|---|
| Moran Erin J | $435,000 | None Available | |
| Wagar David | $292,500 | -- |
Mortgage History
| Date | Status | Borrower | Loan Amount |
|---|---|---|---|
| Open | Zakovitch Justin | $331,900 | |
| Closed | Moran Erin J | $348,000 | |
| Previous Owner | Wagar David B | $94,500 | |
| Previous Owner | Wagar David B | $248,000 | |
| Previous Owner | Wagar David | $292,500 |
Property History
| Date | Event | Price | Change | Sq Ft Price |
|---|---|---|---|---|
| 12/22/2017 12/22/17 | Sold | $435,000 | -2.2% | $150 / Sq Ft |
| 11/24/2017 11/24/17 | Pending | -- | -- | -- |
| 11/14/2017 11/14/17 | For Sale | $445,000 | -- | $153 / Sq Ft |
Tax History Compared to Growth
Tax History
| Year | Tax Paid | Tax Assessment Tax Assessment Total Assessment is a certain percentage of the fair market value that is determined by local assessors to be the total taxable value of land and additions on the property. | Land | Improvement |
|---|---|---|---|---|
| 2025 | $8,670 | $277,400 | $36,300 | $241,100 |
| 2024 | $8,148 | $277,400 | $36,300 | $241,100 |
| 2023 | $8,003 | $277,400 | $36,300 | $241,100 |
| 2022 | $7,825 | $277,400 | $36,300 | $241,100 |
| 2021 | $7,825 | $277,400 | $36,300 | $241,100 |
| 2020 | $7,825 | $277,400 | $36,300 | $241,100 |
| 2019 | $7,684 | $277,400 | $36,300 | $241,100 |
| 2018 | $7,480 | $277,400 | $36,300 | $241,100 |
| 2017 | $7,480 | $277,400 | $36,300 | $241,100 |
| 2016 | $0 | $277,400 | $36,300 | $241,100 |
| 2015 | -- | $277,400 | $36,300 | $241,100 |
| 2014 | -- | $277,400 | $36,300 | $241,100 |
Agents Affiliated with this Home
-
Kara Pierce

Seller's Agent in 2017
Kara Pierce
EXP Realty, LLC
(717) 538-8858
264 Total Sales
-
Molly Snyder

Buyer's Agent in 2017
Molly Snyder
Coldwell Banker Realty
(717) 503-9625
192 Total Sales
Map
Source: Bright MLS
MLS Number: 1000090624
APN: 24-082-040
- 830 Olde Trail Rd
- 1502 Bradley Ave
- 1179 Jill Dr
- 654 Waltonville Rd
- 1331 Bradley Ave
- 1213 Julianne Dr
- 1213 Roush Rd
- 1770 Brookline Dr
- 1140 Draymore Ct
- 1068 Derry Woods Dr
- 1107 Limerick Ct
- 1151 Galway Ct
- 1011 Peggy Dr
- 451 Lovell Ct
- 1023 Fairdell Dr
- 1236 Wood Rd
- 1039 Fairdell Dr
- 400 Roseland Rd
- 159 High Pointe Dr
- 746 Zermatt Dr
- 1224 Stonegate Rd
- 1212 Stonegate Rd
- 1238 Stonegate Rd
- 848 Providence Cir
- 1225 Stonegate Rd
- 1215 Stonegate Rd
- 1237 Stonegate Rd
- 810 Providence Cir
- 1030 Stonegate Rd
- 830 Providence Cir
- 1207 Stonegate Rd
- 851 Providence Cir
- 1050 Stonegate Rd
- 1201 Stonegate Rd
- 845 Providence Cir
- 1253 Stonegate Rd
- 811 Providence Cir
- 789 Olde Trail Rd
- 795 Olde Trail Rd
- 1060 Stonegate Rd






