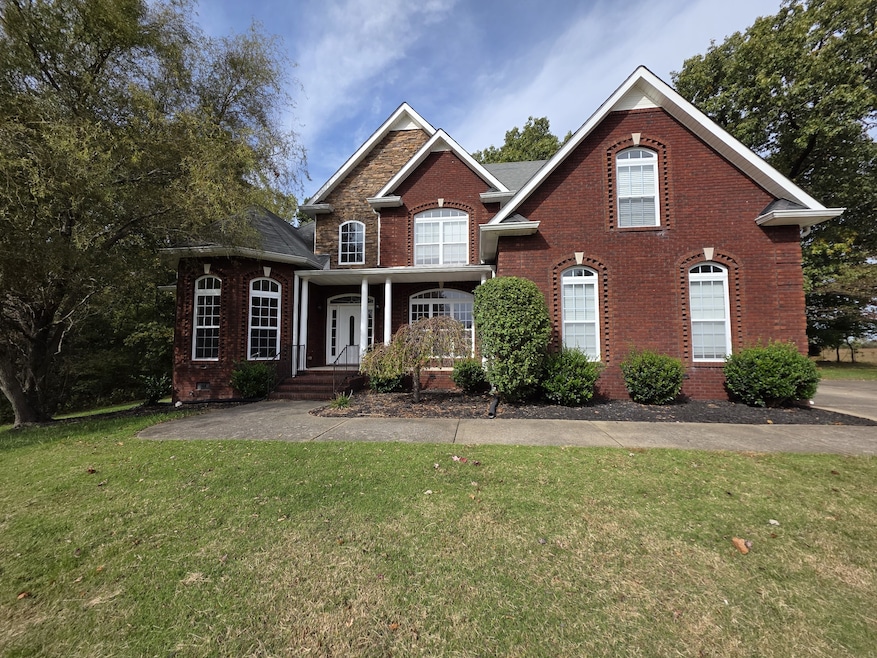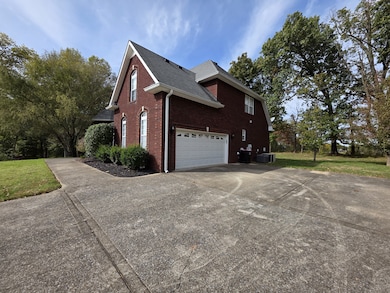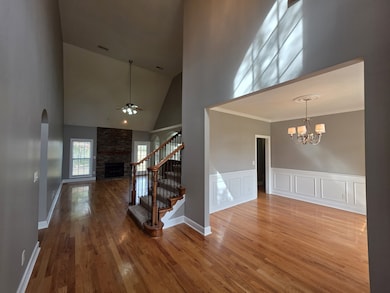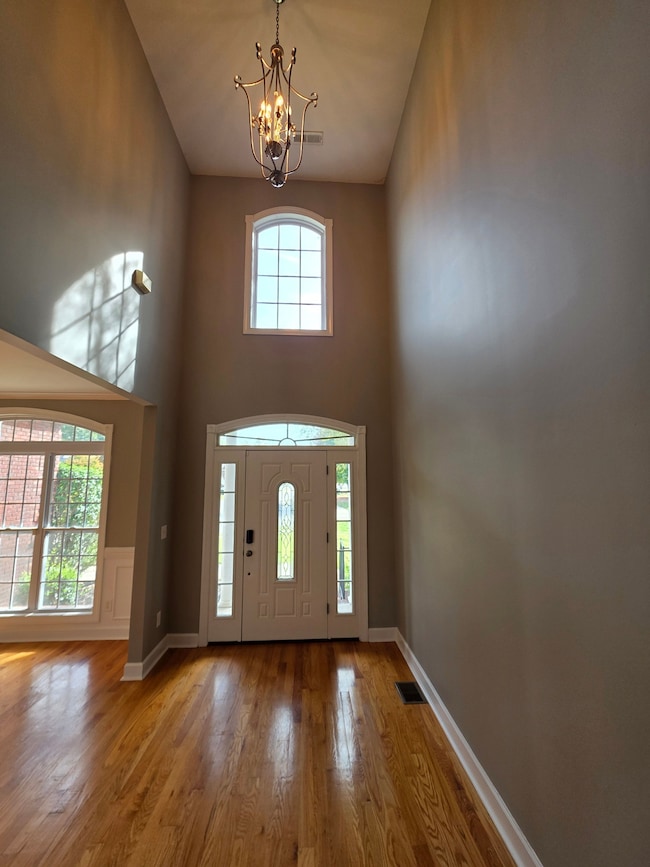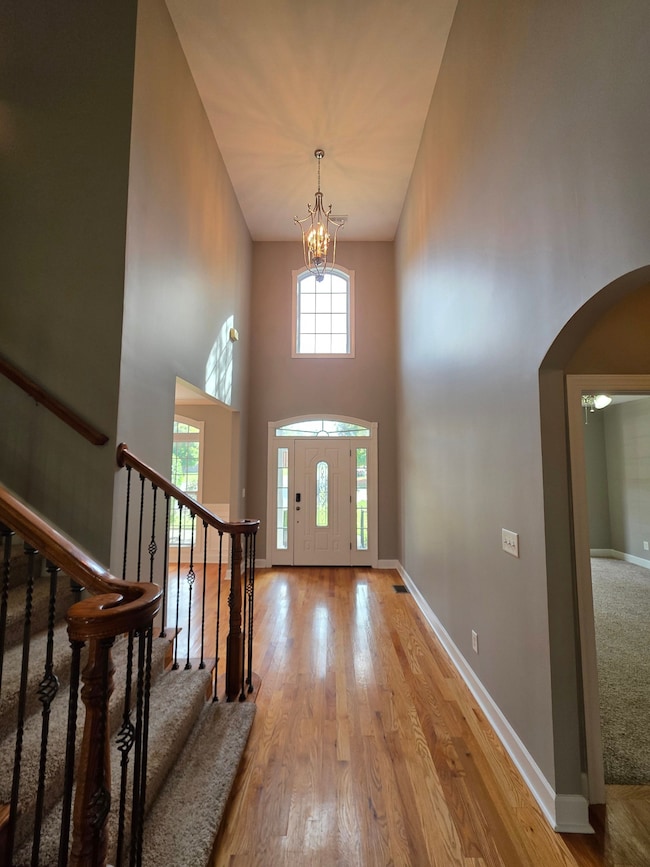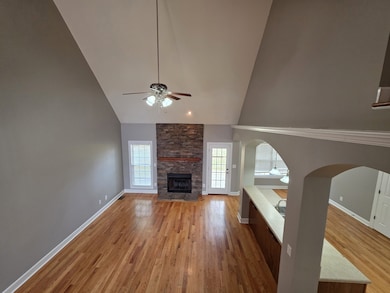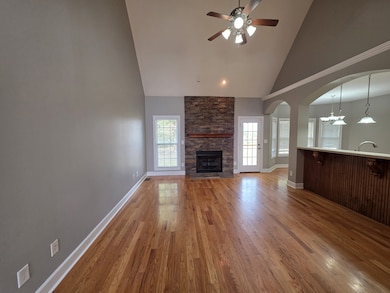Highlights
- Open Floorplan
- Deck
- Wood Flooring
- Carmel Elementary School Rated A-
- Cathedral Ceiling
- Covered Patio or Porch
About This Home
Welcome to 1224 Voyage Court – A Home That Truly Deserves a Name. This stunning estate is a harmonious blend of timeless craftsmanship and modern elegance. From the moment you step inside, you're greeted by exquisite crown molding and rich hardwood flooring that flow gracefully throughout the main level. Cathedral ceilings soar above, creating a sense of grandeur, while the formal dining room offers the perfect setting for memorable gatherings. The heart of the home is a masterfully designed kitchen, featuring gleaming granite countertops, a raised breakfast bar, and a charming arched pass-through that adds architectural interest and invites conversation. The open floor plan ensures seamless living and entertaining, with natural light dancing through every room. Retreat to the main-floor master suite, a sanctuary of sophistication with its triple trey ceiling, ceramic tile, and a luxurious soaking bathtub—ideal for unwinding after a long day. Step outside to the spacious deck, where you’ll be captivated by the peaceful views of lush greenery in the backyard. Whether you're sipping morning coffee or hosting evening soirées, this outdoor space is a true extension of the home’s charm. 1224 Voyage Court isn’t just a place to live—it’s a place to love. Come experience the warmth, beauty, and serenity that make this estate truly unforgettable.
Listing Agent
Top Flight Realty Brokerage Phone: 9315721570 License #337898 Listed on: 10/27/2025
Home Details
Home Type
- Single Family
Est. Annual Taxes
- $2,385
Year Built
- Built in 2008
Parking
- 2 Car Garage
- Garage Door Opener
- Driveway
- Assigned Parking
Home Design
- Brick Exterior Construction
- Vinyl Siding
Interior Spaces
- 2,572 Sq Ft Home
- Property has 2 Levels
- Open Floorplan
- Crown Molding
- Cathedral Ceiling
- Ceiling Fan
- Entrance Foyer
- Living Room with Fireplace
- Interior Storage Closet
- Washer and Electric Dryer Hookup
- Crawl Space
- Fire and Smoke Detector
Kitchen
- Oven or Range
- Microwave
- Dishwasher
- Stainless Steel Appliances
Flooring
- Wood
- Carpet
- Tile
Bedrooms and Bathrooms
- 4 Bedrooms | 2 Main Level Bedrooms
- Walk-In Closet
- 3 Full Bathrooms
- Soaking Tub
Eco-Friendly Details
- Air Purifier
Outdoor Features
- Deck
- Covered Patio or Porch
Schools
- Carmel Elementary School
- Rossview Middle School
- Rossview High School
Utilities
- Air Filtration System
- Central Air
- Heat Pump System
- Underground Utilities
Listing and Financial Details
- Property Available on 10/27/25
- The owner pays for association fees
- Rent includes association fees
- Assessor Parcel Number 063083A A 03700 00005083A
Community Details
Overview
- Property has a Home Owners Association
- Association fees include trash
- Drakes Cove Subdivision
Pet Policy
- Pets Allowed
Map
Source: Realtracs
MLS Number: 3033982
APN: 083A-A-037.00
- 3699 Prestwicke Place
- 3692 Prestwicke Place
- 4015 Trough Springs Rd
- 1013 Fox Hollow Place
- 3532 Drake Rd
- 631 Eastwood Ct
- 116 Hummingbird Way
- 41 Woodberry
- 15 Fawn Meadows
- 3430 Shagbark Cir
- 24 Fawn Meadows
- 18 Solitude Dr
- 3519 Clover Hill Dr
- 4434 Memory Ln
- 4428 Memory Ln
- 1103 Chagford Dr
- 553 Bowden Dr
- 966 Willow Cir
- 1197 Ewing Way
- 674 Superior Ln
- 3659 Prestwicke Place
- 3518 Clover Hill Dr
- 573 Bowden Dr
- 125 Bostick Dr
- 779 Lillian Grace Dr
- 2177 Tennessee 76
- 525 Neptune Dr
- 820 S Gateway Blvd
- 594 Edinburgh Way
- 208 Jonathan Wade Pvt Cir
- 3147 Holly Point
- 3065 Westchester Dr
- 2877 Old Clarksville Springfield Rd
- 725 Hornbuckle Rd Unit B-2
- 537 Westwood Dr
- 166 Sango Dr Unit 44
- 166 Sango Dr
- 638 Shoemaker Ln
- 674 Shoemaker Ln
- 919 Moray Ln
