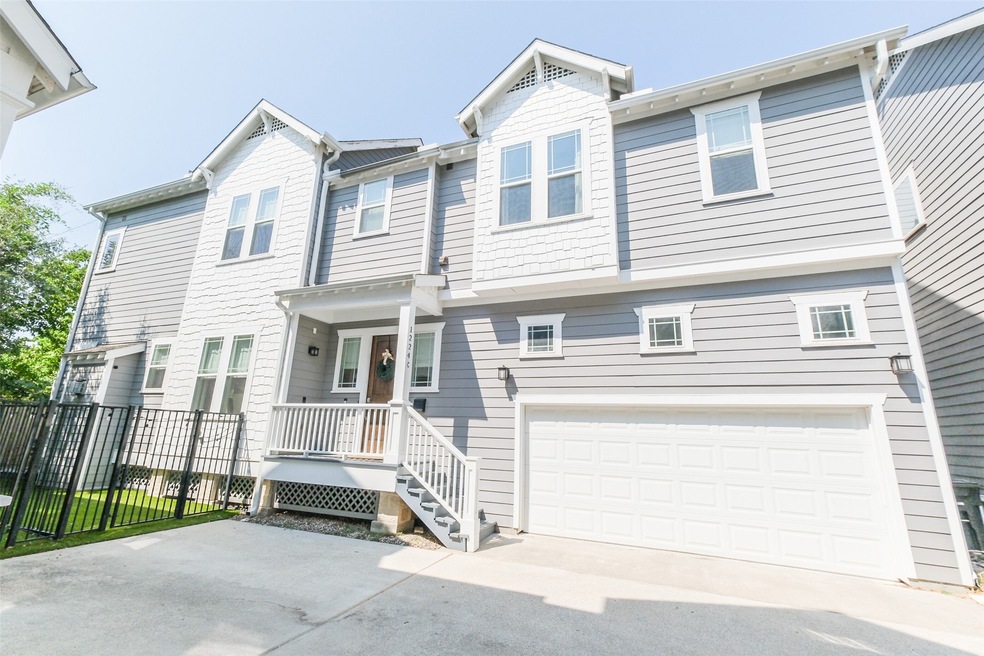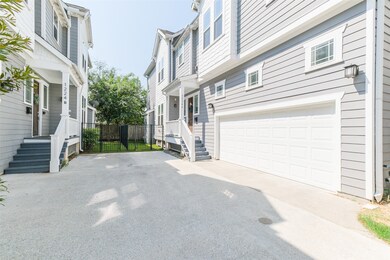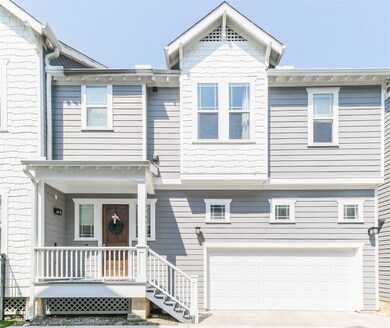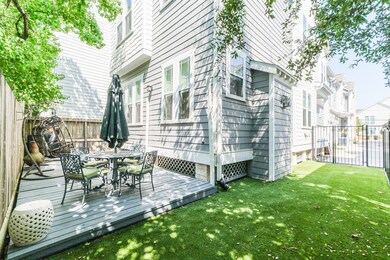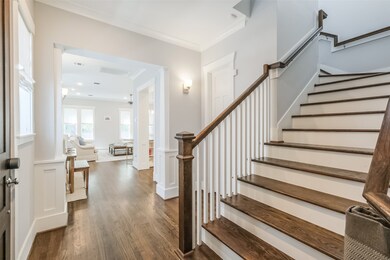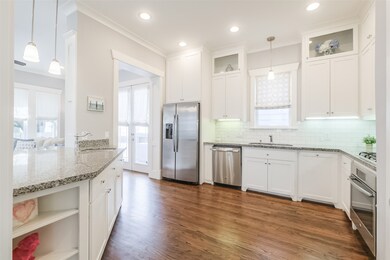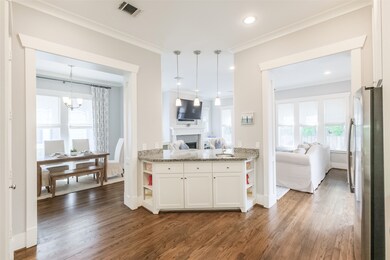
1224 W 17th St Unit C Houston, TX 77008
Greater Heights NeighborhoodEstimated Value: $547,000 - $592,000
Highlights
- Deck
- Traditional Architecture
- Corner Lot
- Sinclair Elementary School Rated A-
- Wood Flooring
- High Ceiling
About This Home
As of October 2023This charming two-story home in Shady Acres offers a seamless blend of modern elegance and convenience. The open island kitchen, adorned with granite counters with subway tile backsplash, breakfast bar, prep sink, double basin sink, stainless steel appliances, LED recessed lighting, and ample cabinet space, flows into the inviting family room with hardwood floors. The light and bright family room has a gaslog fireplace with decorative tile surround and a ceiling fan. Upstairs, the master retreat boasts high ceilings and abundant natural light, while the master bathroom features granite counters, dual vanities and sinks, a relaxing tub, and a separate shower. The backyard requires minimal maintenance with its artificial turf and includes a wooden deck for outdoor gatherings. Conveniently located near restaurants, bars, shopping, and White Oak Bayou for leisure activities, this home embodies both luxury and practicality. Welcome to the epitome of stylish living in Shady Acres!
Last Agent to Sell the Property
Compass RE Texas, LLC - Memorial License #0457589 Listed on: 09/06/2023

Last Buyer's Agent
Better Homes and Gardens Real Estate Gary Greene - Memorial License #0692147

Home Details
Home Type
- Single Family
Est. Annual Taxes
- $10,149
Year Built
- Built in 2014
Lot Details
- 2,713 Sq Ft Lot
- East Facing Home
- Corner Lot
- Back Yard Fenced and Side Yard
Parking
- 2 Car Attached Garage
- Oversized Parking
- Garage Door Opener
- Driveway
Home Design
- Traditional Architecture
- Pillar, Post or Pier Foundation
- Slab Foundation
- Composition Roof
- Wood Siding
Interior Spaces
- 2,309 Sq Ft Home
- 2-Story Property
- Crown Molding
- High Ceiling
- Ceiling Fan
- Gas Log Fireplace
- Window Treatments
- Family Room Off Kitchen
- Living Room
- Dining Room
- Utility Room
- Washer and Gas Dryer Hookup
Kitchen
- Breakfast Bar
- Electric Oven
- Gas Range
- Microwave
- Dishwasher
- Kitchen Island
- Granite Countertops
- Disposal
Flooring
- Wood
- Tile
Bedrooms and Bathrooms
- 4 Bedrooms
- En-Suite Primary Bedroom
- Double Vanity
- Dual Sinks
- Soaking Tub
- Bathtub with Shower
- Separate Shower
Home Security
- Security System Owned
- Fire and Smoke Detector
Eco-Friendly Details
- Energy-Efficient Windows with Low Emissivity
- Energy-Efficient Thermostat
Outdoor Features
- Deck
- Patio
Schools
- Sinclair Elementary School
- Black Middle School
- Waltrip High School
Utilities
- Central Heating and Cooling System
- Heating System Uses Gas
- Programmable Thermostat
Community Details
- Shady Acres Pt Rep 8 Subdivision
Listing and Financial Details
- Exclusions: Curtains and Curtain Rods in the Nursery
Ownership History
Purchase Details
Home Financials for this Owner
Home Financials are based on the most recent Mortgage that was taken out on this home.Purchase Details
Home Financials for this Owner
Home Financials are based on the most recent Mortgage that was taken out on this home.Purchase Details
Purchase Details
Purchase Details
Purchase Details
Similar Homes in Houston, TX
Home Values in the Area
Average Home Value in this Area
Purchase History
| Date | Buyer | Sale Price | Title Company |
|---|---|---|---|
| Schutte Stephen | -- | Tradition Title Company | |
| Sonnier Smith Christina Ann | -- | Frontier Title Co | |
| Fine Eye Builders Llc | -- | None Available | |
| Wncd Interest Llc | -- | Charter Title Company | |
| The Bank Of New York Mellon | -- | Charter Title Company | |
| Bank Of New York | $261,891 | None Available |
Mortgage History
| Date | Status | Borrower | Loan Amount |
|---|---|---|---|
| Open | Schutte Stephen | $250,000 | |
| Previous Owner | Sonnier Smith Christina Ann | $411,300 |
Property History
| Date | Event | Price | Change | Sq Ft Price |
|---|---|---|---|---|
| 10/13/2023 10/13/23 | Sold | -- | -- | -- |
| 09/15/2023 09/15/23 | Pending | -- | -- | -- |
| 09/06/2023 09/06/23 | For Sale | $550,000 | -- | $238 / Sq Ft |
Tax History Compared to Growth
Tax History
| Year | Tax Paid | Tax Assessment Tax Assessment Total Assessment is a certain percentage of the fair market value that is determined by local assessors to be the total taxable value of land and additions on the property. | Land | Improvement |
|---|---|---|---|---|
| 2023 | $7,683 | $516,814 | $149,215 | $367,599 |
| 2022 | $10,149 | $465,799 | $135,650 | $330,149 |
| 2021 | $9,766 | $419,031 | $135,650 | $283,381 |
| 2020 | $9,700 | $400,571 | $130,325 | $270,246 |
| 2019 | $9,132 | $360,898 | $130,325 | $230,573 |
| 2018 | $7,630 | $389,900 | $117,293 | $272,607 |
| 2017 | $9,859 | $389,900 | $117,293 | $272,607 |
| 2016 | $9,940 | $393,099 | $117,293 | $275,806 |
| 2015 | $2,680 | $328,932 | $117,293 | $211,639 |
| 2014 | $2,680 | $104,260 | $104,260 | $0 |
Agents Affiliated with this Home
-
Thalia Guderyon

Seller's Agent in 2023
Thalia Guderyon
Compass RE Texas, LLC - Memorial
(281) 217-0728
7 in this area
201 Total Sales
-
Rose Boynton

Buyer's Agent in 2023
Rose Boynton
Better Homes and Gardens Real Estate Gary Greene - Memorial
(713) 461-6800
1 in this area
26 Total Sales
Map
Source: Houston Association of REALTORS®
MLS Number: 55952420
APN: 0561670020003
- 1172 W 17th St
- 1008 Golden Nectar
- 3317 Green Lilly Ln
- 1226 W 17th St Unit D
- 1226 W 17th St Unit E
- 1142 W 16th St
- 1138 W 16th St
- 1240 W 16th St
- 1231 W 15th 1/2 St
- 1538 Bevis St
- 1117 W 16th St Unit E
- 1121 W 15th 1 2 St
- 1224 Nelson Falls Ln
- 1289 W 17th St
- 1184 Nelson Falls Ln
- 1730 Bevis St
- 1244 W 18th St
- 1109 W 15th 1 2 St Unit B
- 1637 Beall St
- 1631 Beall St
- 1224 W 17th St
- 1224 W 17th St Unit C
- 1224 W 17th St Unit A
- 1224 W 17th St Unit B
- 1224D W 17th St
- 1224B W 17th St
- 1224A W 17th St
- 1226 W 17th St
- 1226 W 17th St Unit A
- 1226 W 17th St Unit F
- 1226 W 17th St Unit C
- 1224C W 17th St
- 1222 W 17th St Unit D
- 1222 W 17th St Unit B
- 1222 W 17th St Unit A
- 1222 W 17th St Unit C
- 1222 W 17th St Unit E
- 1222 W 17th St
- 1225 W 16th St
- 1227 W 16th St
