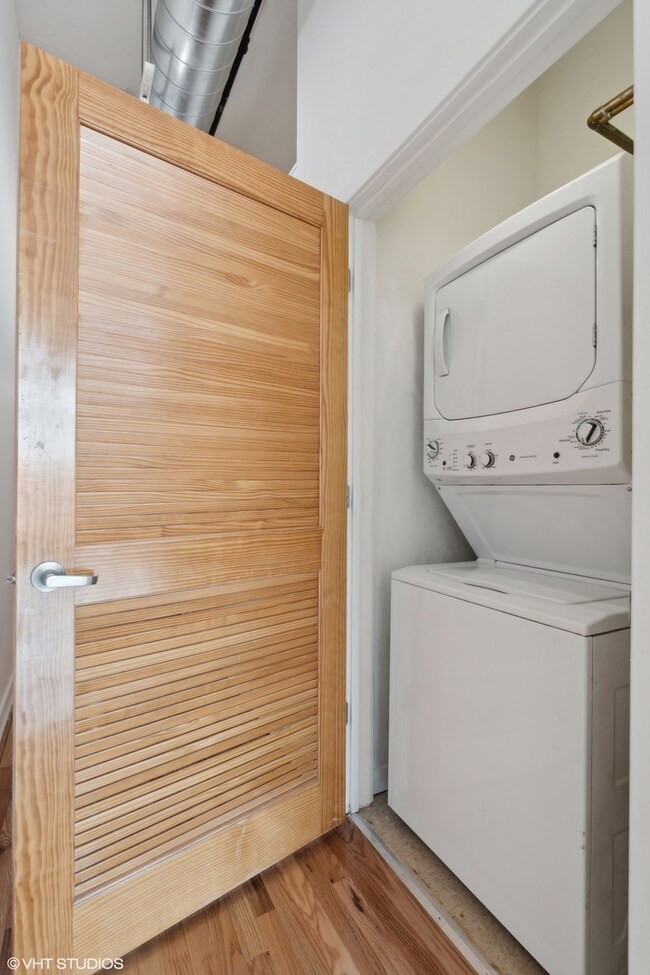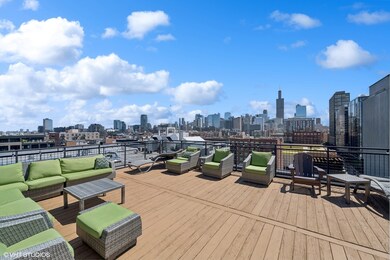
Van Buren Lofts 1224 W Van Buren St Unit 320 Chicago, IL 60607
West Loop NeighborhoodHighlights
- Doorman
- 4-minute walk to Racine Station
- Rooftop Deck
- Skinner Elementary School Rated A-
- Fitness Center
- Open Floorplan
About This Home
As of May 2025If you've been searching for the perfect urban, industrial-chic concrete loft, look no further, this move-in ready condo is calling you home! Step inside to find hardwood floors throughout and a neutral color palette that sets the stage for your personal touch. A graceful hallway guides you through the thoughtfully designed layout, leading to a light-filled living area where expansive floor-to-ceiling, wall-to-wall windows flood the space with natural light. Enjoy quiet northern views from your private balcony, an ideal spot for morning coffee or evening relaxation. The spacious, open-concept layout easily accommodates a dining area, making it perfect for entertaining friends and family. The modern kitchen combines form and function with sleek stainless steel appliances, granite countertops, and thoughtful design details. Wake up in the inviting lofted bedroom, complete with generous closet space. The adjacent bathroom is bright, refreshed, and roomy enough to accommodate additional storage or cabinetry. Need extra space? The flexible bonus room is ideal for a home office, nursery, or inspiring creative studio, the choice is yours. *An optional heated garage parking space is available for $25K.
Property Details
Home Type
- Condominium
Est. Annual Taxes
- $5,449
Year Built
- Built in 2007
Lot Details
- Additional Parcels
HOA Fees
- $500 Monthly HOA Fees
Parking
- 1 Car Garage
- Parking Included in Price
Home Design
- Brick Exterior Construction
- Concrete Perimeter Foundation
Interior Spaces
- 950 Sq Ft Home
- Open Floorplan
- Double Pane Windows
- Blinds
- Aluminum Window Frames
- Window Screens
- Sliding Doors
- Living Room
- Dining Room
- Storage Room
- Wood Flooring
Kitchen
- Range
- Microwave
- Freezer
- Dishwasher
- Stainless Steel Appliances
- Granite Countertops
- Disposal
Bedrooms and Bathrooms
- 2 Bedrooms
- 2 Potential Bedrooms
- 1 Full Bathroom
- Dual Sinks
Laundry
- Laundry Room
- Dryer
- Washer
Home Security
Outdoor Features
- Rooftop Deck
Schools
- Skinner Elementary School
- Wells Community Academy Senior H Middle School
Utilities
- Central Air
- Heating System Uses Natural Gas
- Lake Michigan Water
Community Details
Overview
- Association fees include water, insurance, doorman, exercise facilities, exterior maintenance, scavenger, snow removal
- 189 Units
- Timothy Norris Association, Phone Number (312) 226-8130
- Property managed by First Service Residential
- 8-Story Property
Amenities
- Doorman
- Sundeck
- Business Center
- Elevator
- Package Room
Recreation
- Bike Trail
Pet Policy
- Dogs and Cats Allowed
Security
- Resident Manager or Management On Site
- Carbon Monoxide Detectors
- Fire Sprinkler System
Similar Homes in Chicago, IL
Home Values in the Area
Average Home Value in this Area
Property History
| Date | Event | Price | Change | Sq Ft Price |
|---|---|---|---|---|
| 05/23/2025 05/23/25 | Sold | $325,000 | +8.3% | $342 / Sq Ft |
| 05/05/2025 05/05/25 | For Sale | $300,000 | -- | $316 / Sq Ft |
Tax History Compared to Growth
Tax History
| Year | Tax Paid | Tax Assessment Tax Assessment Total Assessment is a certain percentage of the fair market value that is determined by local assessors to be the total taxable value of land and additions on the property. | Land | Improvement |
|---|---|---|---|---|
| 2024 | $406 | $3,171 | $115 | $3,056 |
| 2023 | $406 | $1,971 | $63 | $1,908 |
| 2022 | $406 | $1,971 | $63 | $1,908 |
| 2021 | $397 | $1,969 | $62 | $1,907 |
| 2020 | $519 | $2,323 | $62 | $2,261 |
| 2019 | $513 | $2,543 | $62 | $2,481 |
| 2018 | $504 | $2,543 | $62 | $2,481 |
| 2017 | $476 | $2,202 | $55 | $2,147 |
| 2016 | $441 | $2,202 | $55 | $2,147 |
| 2015 | $404 | $2,202 | $55 | $2,147 |
| 2014 | $314 | $1,691 | $46 | $1,645 |
| 2013 | $308 | $1,691 | $46 | $1,645 |
Agents Affiliated with this Home
-
michele Clark

Seller's Agent in 2025
michele Clark
Compass
(734) 330-3774
21 in this area
33 Total Sales
-
Ryan Hardy

Buyer's Agent in 2025
Ryan Hardy
Jameson Sotheby's Intl Realty
(312) 523-6383
2 in this area
58 Total Sales
About Van Buren Lofts
Map
Source: Midwest Real Estate Data (MRED)
MLS Number: 12215295
APN: 17-17-117-045-1113
- 1224 W Van Buren St Unit 416
- 1224 W Van Buren St Unit 624
- 1224 W Van Buren St Unit 310
- 1224 W Van Buren St Unit 506
- 1224 W Van Buren St Unit 502
- 1224 W Van Buren St Unit 508
- 1250 W Van Buren St Unit 202
- 1250 W Van Buren St Unit 203
- 1250 W Van Buren St Unit 314
- 1250 W Van Buren St Unit 309
- 1238 W Jackson Blvd Unit 3W
- 1238 W Jackson Blvd Unit 4W
- 1242 W Jackson Blvd Unit 2W
- 236 S Racine Ave Unit 304
- 125 S Racine Ave
- 1120 W Adams St Unit 5W
- 1128 W Adams St Unit 2W
- 122 S Aberdeen St Unit 4S
- 1228 W Monroe St Unit 301
- 1200 W Monroe St Unit 319


