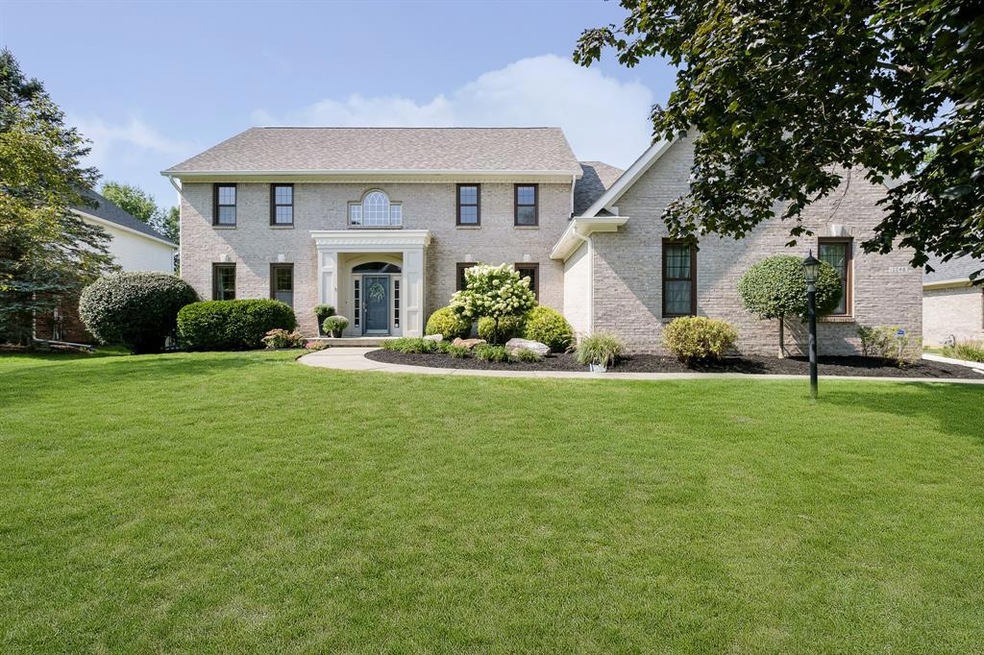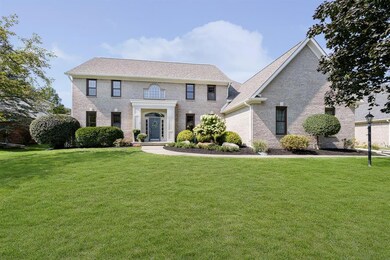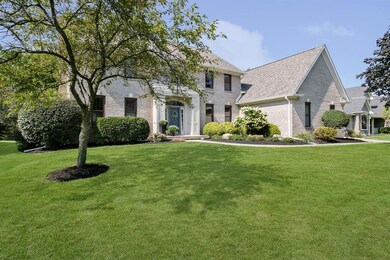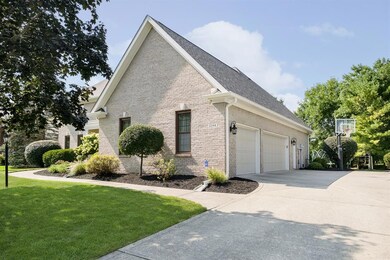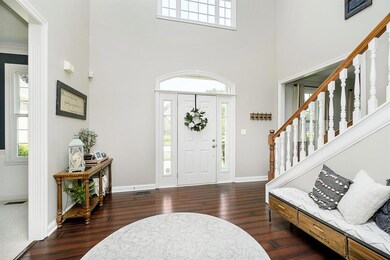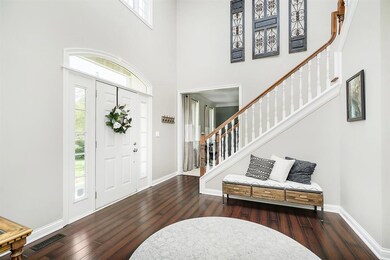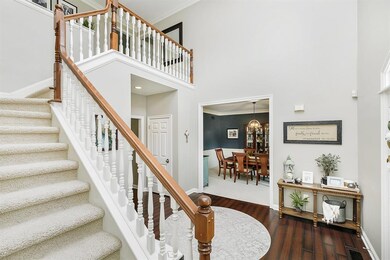
12246 Pebblepointe Pass Carmel, IN 46033
East Carmel NeighborhoodHighlights
- Clubhouse
- Vaulted Ceiling
- Wood Flooring
- Woodbrook Elementary School Rated A
- Traditional Architecture
- Community Pool
About This Home
As of October 2022Beautiful home located in Bayhill! 5 bedroom with one main floor guest room..perfect for an in-law suite. Huge flat back yard! Bright white kitchen that opens to family room with gas fireplace and custom cabinetry. Owners spared no expense to update the master bathroom! All bedrooms upstairs are connected to a bathroom. Rooms have walk-in closets. Finished basement has a wet bar and a designated theatre room. Waterstone's amenities include Clubhouse, Pickle ball and tennis courts, 3 community pools, playground area, and walking trail around the main lake. Do not miss this wonderful opportunity!
Last Agent to Sell the Property
Tina Smith
CENTURY 21 Scheetz Listed on: 09/15/2022

Last Buyer's Agent
Betsy Beasley
CENTURY 21 Scheetz

Home Details
Home Type
- Single Family
Est. Annual Taxes
- $5,658
Year Built
- Built in 1994
Lot Details
- 0.41 Acre Lot
- Property has an invisible fence for dogs
HOA Fees
- $94 Monthly HOA Fees
Parking
- 3 Car Attached Garage
Home Design
- Traditional Architecture
- Brick Exterior Construction
- Concrete Perimeter Foundation
Interior Spaces
- 2-Story Property
- Wet Bar
- Home Theater Equipment
- Built-in Bookshelves
- Vaulted Ceiling
- Gas Log Fireplace
- Family Room with Fireplace
- Finished Basement
- Sump Pump
- Fire and Smoke Detector
Kitchen
- Oven
- Electric Cooktop
- Microwave
- Dishwasher
- Disposal
Flooring
- Wood
- Carpet
Bedrooms and Bathrooms
- 5 Bedrooms
- Walk-In Closet
Laundry
- Dryer
- Washer
Outdoor Features
- Patio
Utilities
- Forced Air Heating and Cooling System
- Heating System Uses Gas
- Gas Water Heater
Listing and Financial Details
- Assessor Parcel Number 291033013010000018
Community Details
Overview
- Association fees include builder controls, home owners, clubhouse, maintenance, parkplayground, pool, management, snow removal, tennis court(s)
- Bayhill Subdivision
- Property managed by KMC
Amenities
- Clubhouse
Recreation
- Tennis Courts
- Community Pool
Ownership History
Purchase Details
Home Financials for this Owner
Home Financials are based on the most recent Mortgage that was taken out on this home.Purchase Details
Home Financials for this Owner
Home Financials are based on the most recent Mortgage that was taken out on this home.Purchase Details
Home Financials for this Owner
Home Financials are based on the most recent Mortgage that was taken out on this home.Similar Homes in Carmel, IN
Home Values in the Area
Average Home Value in this Area
Purchase History
| Date | Type | Sale Price | Title Company |
|---|---|---|---|
| Warranty Deed | -- | Dominion Title Services | |
| Warranty Deed | -- | None Available | |
| Interfamily Deed Transfer | -- | Perimeter Title Llc |
Mortgage History
| Date | Status | Loan Amount | Loan Type |
|---|---|---|---|
| Open | $760,000 | New Conventional | |
| Previous Owner | $200,000 | Commercial | |
| Previous Owner | $350,000 | New Conventional | |
| Previous Owner | $250,000 | New Conventional | |
| Previous Owner | $360,000 | New Conventional | |
| Previous Owner | $50,000 | Credit Line Revolving | |
| Previous Owner | $402,400 | New Conventional | |
| Previous Owner | $375,000 | New Conventional | |
| Previous Owner | $130,000 | Credit Line Revolving |
Property History
| Date | Event | Price | Change | Sq Ft Price |
|---|---|---|---|---|
| 10/26/2022 10/26/22 | Sold | $750,000 | 0.0% | $159 / Sq Ft |
| 09/19/2022 09/19/22 | Pending | -- | -- | -- |
| 09/15/2022 09/15/22 | For Sale | $750,000 | +66.7% | $159 / Sq Ft |
| 04/16/2012 04/16/12 | Sold | $450,000 | 0.0% | $135 / Sq Ft |
| 03/20/2012 03/20/12 | Pending | -- | -- | -- |
| 03/20/2012 03/20/12 | For Sale | $450,000 | -- | $135 / Sq Ft |
Tax History Compared to Growth
Tax History
| Year | Tax Paid | Tax Assessment Tax Assessment Total Assessment is a certain percentage of the fair market value that is determined by local assessors to be the total taxable value of land and additions on the property. | Land | Improvement |
|---|---|---|---|---|
| 2024 | $13,410 | $747,300 | $204,600 | $542,700 |
| 2023 | $13,410 | $665,200 | $156,200 | $509,000 |
| 2022 | $6,467 | $566,100 | $156,200 | $409,900 |
| 2021 | $5,659 | $500,000 | $156,200 | $343,800 |
| 2020 | $5,659 | $500,000 | $156,200 | $343,800 |
| 2019 | $5,407 | $478,000 | $91,500 | $386,500 |
| 2018 | $4,933 | $444,500 | $91,500 | $353,000 |
| 2017 | $4,901 | $441,200 | $91,500 | $349,700 |
| 2016 | $4,619 | $423,100 | $91,500 | $331,600 |
| 2014 | $4,661 | $426,900 | $88,700 | $338,200 |
| 2013 | $4,661 | $421,600 | $88,700 | $332,900 |
Agents Affiliated with this Home
-
T
Seller's Agent in 2022
Tina Smith
CENTURY 21 Scheetz
-
B
Buyer's Agent in 2022
Betsy Beasley
CENTURY 21 Scheetz
-
S
Seller's Agent in 2012
Shelly Walters
F.C. Tucker Company
Map
Source: MIBOR Broker Listing Cooperative®
MLS Number: 21882705
APN: 29-10-33-013-010.000-018
- 12307 Pebblepointe Pass
- 12360 Pebblepointe Pass
- 12068 Bayhill Dr
- 12535 Pebblepointe Pass
- 4883 Snowberry Bay Ct
- 5196 Clear Lake Ct
- 12408 Dellfield Blvd W
- 5059 Morton Place
- 12484 Pasture View Ct
- 5745 Marsh Glen Ct
- 5012 Colfax Cir
- 5261 Faye Ct
- 12388 Camberley Ln
- 4646 Lambeth Walk
- 11807 N Gray Rd
- 11668 Victoria Ct
- 11830 N Gray Rd
- 5983 Clearview Dr
- 4976 Rockne Cir
- 12602 Lockerbie Cir
