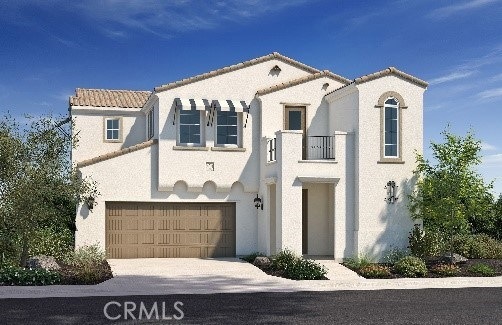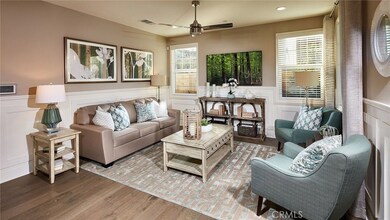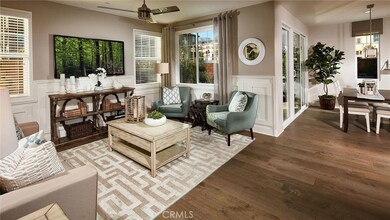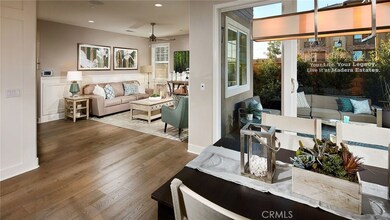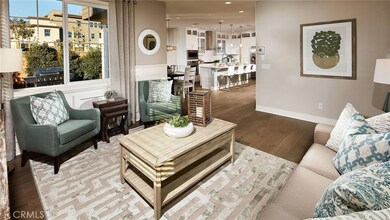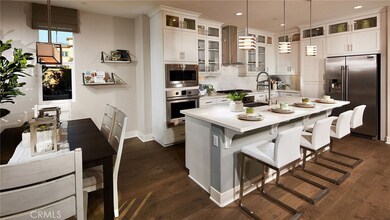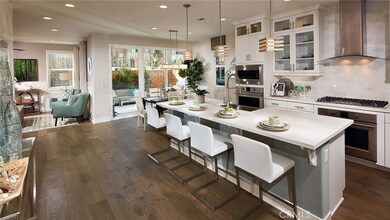
12248 Chorus Dr Rancho Cucamonga, CA 91739
Victoria NeighborhoodEstimated Value: $827,322 - $908,000
Highlights
- Primary Bedroom Suite
- Open Floorplan
- Loft
- Terra Vista Elementary Rated A
- Main Floor Bedroom
- High Ceiling
About This Home
As of January 2020Amenities include pool access, park access, bbq and picnic area access. The home has Dark Kona Thermofoil Cabinetry, Quiet cool whole house fan, Stainless Steel Appliances, Quartz counter tops with full backsplash and Electronic deadbolt/Smart Home Features including front door camera.
Last Agent to Sell the Property
D R Horton America's Builder License #01976027 Listed on: 05/13/2019

Co-Listed By
Raymond Mayhugh
D R Horton America's Builder License #01256337
Last Buyer's Agent
D R Horton America's Builder License #01976027 Listed on: 05/13/2019

Property Details
Home Type
- Condominium
Est. Annual Taxes
- $10,179
Year Built
- Built in 2019
Lot Details
- No Common Walls
- Block Wall Fence
- Back Yard
HOA Fees
- $222 Monthly HOA Fees
Parking
- 2 Car Direct Access Garage
- Parking Available
Home Design
- Slab Foundation
- Shingle Roof
Interior Spaces
- 2,308 Sq Ft Home
- 2-Story Property
- Open Floorplan
- High Ceiling
- Recessed Lighting
- Double Pane Windows
- Sliding Doors
- Family Room Off Kitchen
- Living Room
- Dining Room
- Loft
Kitchen
- Open to Family Room
- Breakfast Bar
- Double Convection Oven
- Gas Oven
- Built-In Range
- Range Hood
- Dishwasher
- Kitchen Island
- Quartz Countertops
Bedrooms and Bathrooms
- 4 Bedrooms | 1 Main Level Bedroom
- Primary Bedroom Suite
- Walk-In Closet
- 3 Full Bathrooms
- Quartz Bathroom Countertops
- Dual Sinks
- Dual Vanity Sinks in Primary Bathroom
- Bathtub
- Separate Shower
Laundry
- Laundry Room
- Laundry on upper level
Home Security
Outdoor Features
- Balcony
- Exterior Lighting
Utilities
- High Efficiency Air Conditioning
- Central Heating and Cooling System
- High Efficiency Heating System
- Tankless Water Heater
- Gas Water Heater
Listing and Financial Details
- Tax Lot 343
- Tax Tract Number 20032
Community Details
Overview
- Day Creek Association, Phone Number (949) 520-1595
- Built by D.R. Horton - Madera Estates
Amenities
- Community Barbecue Grill
- Picnic Area
Recreation
- Community Playground
- Community Pool
Security
- Fire and Smoke Detector
Ownership History
Purchase Details
Home Financials for this Owner
Home Financials are based on the most recent Mortgage that was taken out on this home.Similar Homes in the area
Home Values in the Area
Average Home Value in this Area
Purchase History
| Date | Buyer | Sale Price | Title Company |
|---|---|---|---|
| Abanilla Michael P | $685,000 | First American Title Company |
Mortgage History
| Date | Status | Borrower | Loan Amount |
|---|---|---|---|
| Open | Abanilla Michael P | $541,000 | |
| Closed | Abanilla Michael P | $547,728 |
Property History
| Date | Event | Price | Change | Sq Ft Price |
|---|---|---|---|---|
| 01/27/2020 01/27/20 | Sold | $684,660 | -1.1% | $297 / Sq Ft |
| 10/05/2019 10/05/19 | Pending | -- | -- | -- |
| 08/16/2019 08/16/19 | Price Changed | $692,125 | -2.4% | $300 / Sq Ft |
| 05/13/2019 05/13/19 | For Sale | $709,125 | -- | $307 / Sq Ft |
Tax History Compared to Growth
Tax History
| Year | Tax Paid | Tax Assessment Tax Assessment Total Assessment is a certain percentage of the fair market value that is determined by local assessors to be the total taxable value of land and additions on the property. | Land | Improvement |
|---|---|---|---|---|
| 2024 | $10,179 | $734,094 | $251,969 | $482,125 |
| 2023 | $9,932 | $719,700 | $247,028 | $472,672 |
| 2022 | $9,791 | $705,588 | $242,184 | $463,404 |
| 2021 | $9,618 | $691,753 | $237,435 | $454,318 |
| 2020 | $9,487 | $684,660 | $235,000 | $449,660 |
| 2019 | $0 | $0 | $0 | $0 |
Agents Affiliated with this Home
-
Rebecca Flores
R
Seller's Agent in 2020
Rebecca Flores
D R Horton America's Builder
(951) 415-7084
21 in this area
1,162 Total Sales
-

Seller Co-Listing Agent in 2020
Raymond Mayhugh
D R Horton America's Builder
(951) 272-9000
11 in this area
1,091 Total Sales
Map
Source: California Regional Multiple Listing Service (CRMLS)
MLS Number: SW19111334
APN: 1090-692-14
- 12260 Chorus Dr
- 7447 Starfire Place
- 7459 Solstice Place
- 7418 Solstice Place
- 7356 Luminaire Place
- 12377 Hollyhock Dr Unit 3
- 7400 Arbor Ln
- 12445 Benton Dr Unit 3
- 12474 Benton Dr Unit 2
- 12455 Benton Dr Unit 2
- 7647 Creole Place Unit 5
- 12538 Old Port Ct
- 7665 Creole Place Unit 2
- 12419 Renwick Dr
- 12501 Solaris Dr Unit 42
- 11867 Worcester Dr
- 12632 Chimney Rock Dr
- 11853 Saybrook Dr
- 7326 Oxford Place
- 12584 Atwood Ct Unit 412
- 12248 Chorus Dr
- 12242 Chorus Dr
- 12256 Chorus Dr
- 12234 Veranda Dr
- 12244 Chorus Dr
- 12246 Chorus Dr
- 7438 Palazzo Place
- 12247 Radiance Dr
- 7446 Palazzo Place
- 12238 Chorus Dr
- 7747 Starfire Place
- 7459 Palazzo Place
- 12264 Chorus Dr
- 12249 Radiance Dr
- 12240 Chorus Dr
- 7467 Solstice Place
- 12266 Chorus Dr
- 7434 Palazzo Place
- 12338 Chorus Dr
- 12230 Chorus Dr
