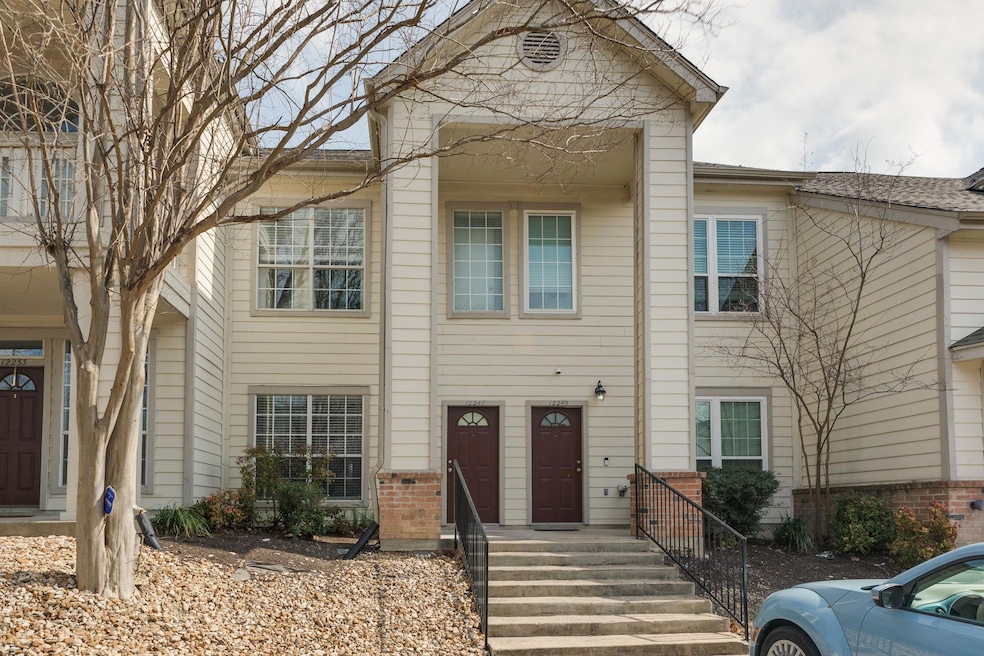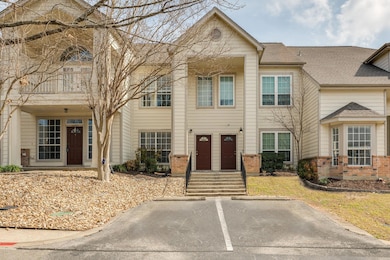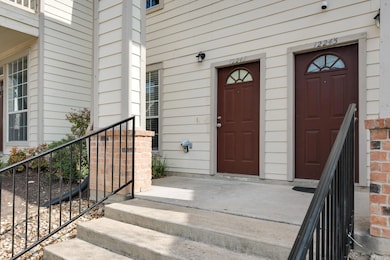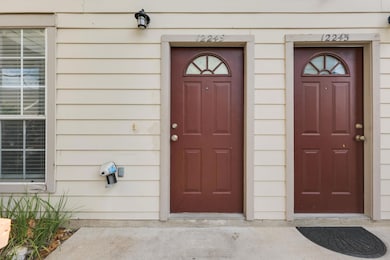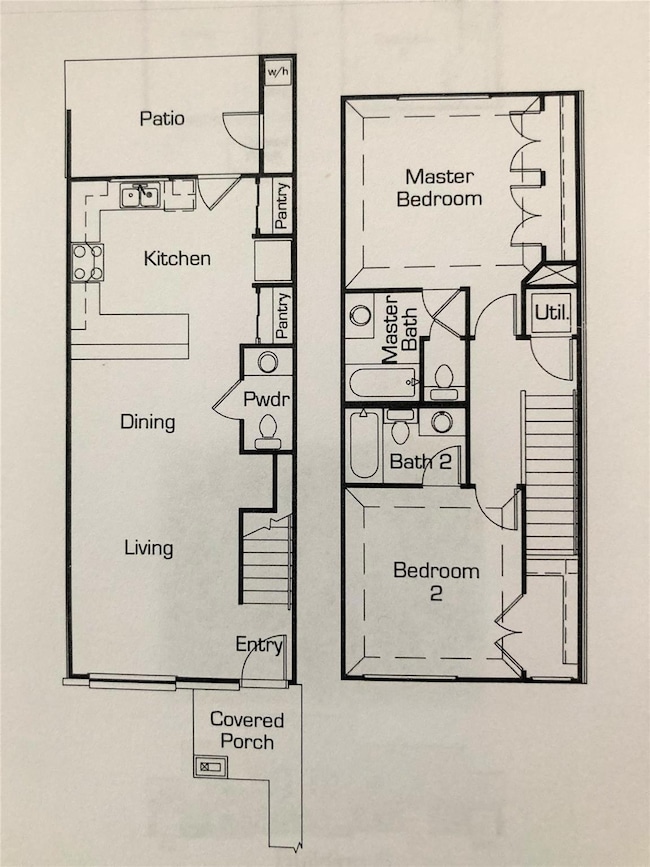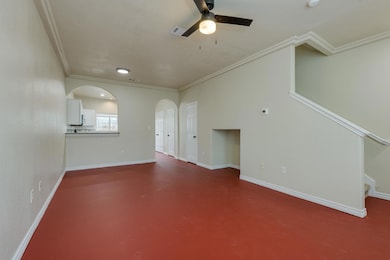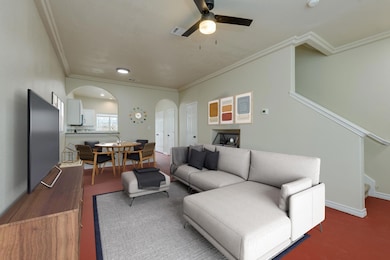
12249 Abbey Glen Ln Unit B Austin, TX 78753
Copperfield NeighborhoodHighlights
- Two Primary Bedrooms
- Clubhouse
- Wooded Lot
- Two Primary Bathrooms
- Deck
- 5-minute walk to Copperfield Neighborhood Park
About This Home
Welcome to 12249 Abbey Glen Ln- a gated condo community near the North Austin Tech District! This charming, move-in ready, 1,186-square-foot condo is ready for you in one of Austin’s best spots. Filled with fresh updates and just minutes from Dell and Samsung, it’s where you want to be.You’ll love the bright living room that flows into the dining area and kitchen—perfect for chilling or entertaining. The kitchen has modern granite countertops and plenty of white cabinets, making it a great place to cook and hang out. The vibe here is super fresh and modern.With two spacious bedrooms, each with its own bathroom, you get the comfort and privacy you need. Enjoy new light fixtures and ceiling fans throughout, along with new floors and freshly painted walls that make everything feel new and inviting. Outside, you have your own private deck and yard—perfect for BBQs or just enjoying the sunshine. There’s a communal pool for when you want to take a swim, the location is perfect if you’re working with the many tech companies in town—your commute will be easy. Plus, you’re close to all the great shopping, dining, and nightlife that Austin has to offer. For outdoor lovers, there are parks and trails nearby too! ****Newly added to the condos!! A back gate that provides locked and private access to a hike and bike trail and a path for kids to walk safely (off-street) to Copperfield Elementary!!***
Last Listed By
Compass RE Texas, LLC Brokerage Phone: (512) 695-2529 License #0752599 Listed on: 06/16/2025

Condo Details
Home Type
- Condominium
Est. Annual Taxes
- $1,064
Year Built
- Built in 2002
Lot Details
- North Facing Home
- Wood Fence
- Back Yard Fenced
- Wooded Lot
Parking
- 2 Car Garage
Home Design
- Slab Foundation
- Composition Roof
- Masonry Siding
Interior Spaces
- 1,186 Sq Ft Home
- 2-Story Property
- High Ceiling
- Ceiling Fan
- Blinds
- Window Screens
- Prewired Security
- Washer and Dryer
Kitchen
- Free-Standing Gas Range
- Microwave
- Dishwasher
- Granite Countertops
- Disposal
Flooring
- Carpet
- Concrete
Bedrooms and Bathrooms
- 2 Bedrooms
- Double Master Bedroom
- Walk-In Closet
- Two Primary Bathrooms
Outdoor Features
- Deck
- Terrace
Schools
- Copperfield Elementary School
- Westview Middle School
- John B Connally High School
Utilities
- Central Heating and Cooling System
- Heating System Uses Natural Gas
Listing and Financial Details
- Security Deposit $1,595
- Tenant pays for all utilities, insurance
- The owner pays for association fees
- 12 Month Lease Term
- $50 Application Fee
- Assessor Parcel Number 02522821240000
- Tax Block 7
Community Details
Overview
- Property has a Home Owners Association
- 42 Units
- Victoria Glen Amd Subdivision
Amenities
- Clubhouse
Recreation
- Community Pool
Pet Policy
- Limit on the number of pets
- Pet Deposit $250
- Dogs and Cats Allowed
Map
About the Listing Agent
Jane's Other Listings
Source: Unlock MLS (Austin Board of REALTORS®)
MLS Number: 8259618
APN: 526840
- 12185 Chelsea Glen Place Unit BR
- 12160 Abbey Glen Ln
- 1121 Peggotty Place
- 12303 Shropshire Blvd
- 12301 Little Fatima Ln
- 12316 Little Emily Way
- 1300 Tuxford Cove
- 1015 E Yager Ln Unit 187
- 1015 E Yager Ln Unit 10
- 1015 E Yager Ln Unit 157
- 1015 E Yager Ln Unit 87
- 1015 E Yager Ln Unit 207
- 1015 E Yager Ln Unit 179
- 12302 Uttimer Ln
- 1102 Silverton Ct
- 1100 Silverton Ct
- 12301 Furrow Cove Unit B
- 927 Peggotty Place
- 1000 Bodgers Dr
- 12319 Copperfield Dr
