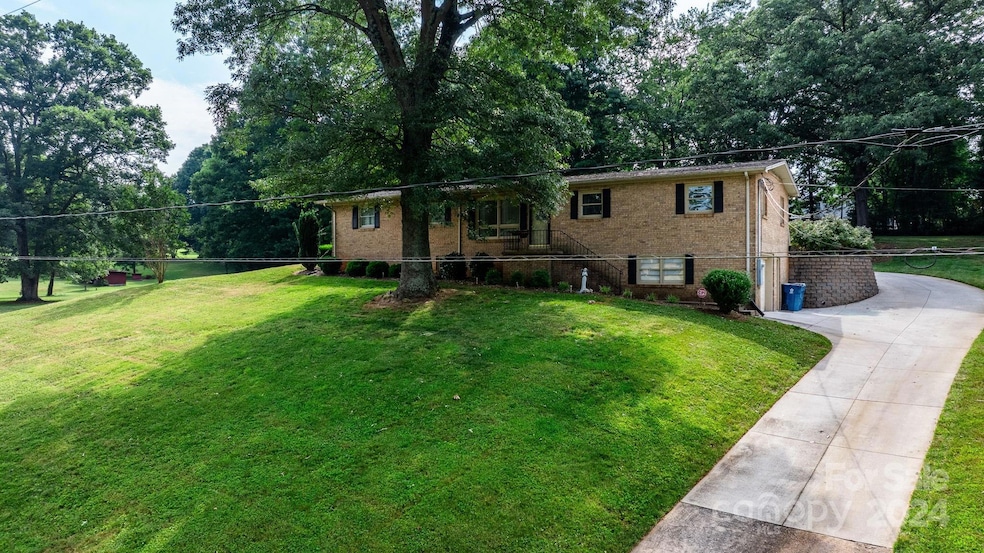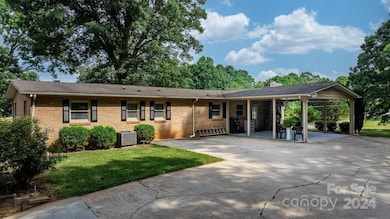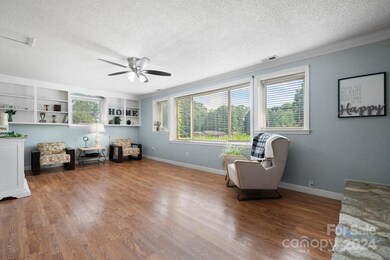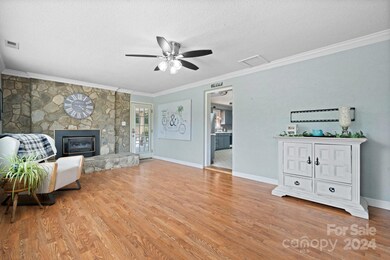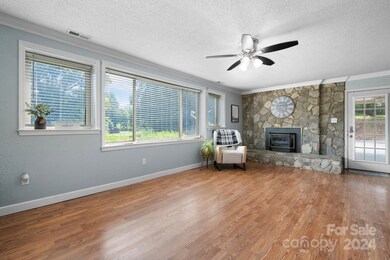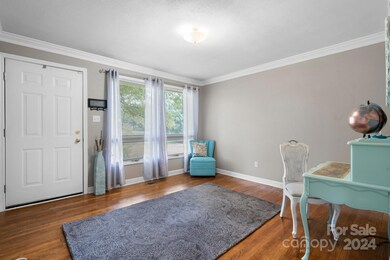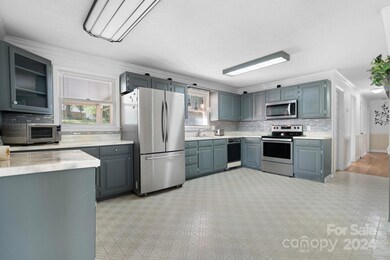
1225 33rd Street Ln NE Conover, NC 28613
Highlights
- Fireplace
- Home Security System
- 1-Story Property
- 1 Car Attached Garage
- Laundry Room
- Attached Carport
About This Home
As of October 2024NEW ROOF BEING INSTALLED 9/14 - Welcome to this stunning 3-bedroom, 2-bathroom home in Conover that you are sure to love. Featuring a primary bedroom, a partially finished basement, and ample living space, this home is perfect for buyers looking for more space. Enjoy the expansive front yard, plenty of parking, and the convenience of a one-car garage. As you enter from the front door, you’ll be greeted by a separate living room, ideal for entertaining guests or relaxing with family. With its charming features and ideal location, this home is ready to welcome its new owners. Schedule your viewing today and fall in love with all this property has to offer!
Last Agent to Sell the Property
Realty Executives of Hickory Brokerage Email: kelsie.blevins@betterfoothills.com License #352979 Listed on: 07/08/2024

Home Details
Home Type
- Single Family
Est. Annual Taxes
- $1,130
Year Built
- Built in 1965
Parking
- 1 Car Attached Garage
- Attached Carport
- Driveway
Home Design
- Four Sided Brick Exterior Elevation
Interior Spaces
- 1-Story Property
- Fireplace
- Home Security System
- Laundry Room
- Partially Finished Basement
Kitchen
- Microwave
- Dishwasher
Bedrooms and Bathrooms
- 3 Main Level Bedrooms
- 2 Full Bathrooms
Schools
- St. Stephens Elementary School
- Arndt Middle School
- St. Stephens High School
Utilities
- Heat Pump System
- Septic Tank
Listing and Financial Details
- Assessor Parcel Number 3723207260300000
Ownership History
Purchase Details
Home Financials for this Owner
Home Financials are based on the most recent Mortgage that was taken out on this home.Purchase Details
Home Financials for this Owner
Home Financials are based on the most recent Mortgage that was taken out on this home.Similar Homes in Conover, NC
Home Values in the Area
Average Home Value in this Area
Purchase History
| Date | Type | Sale Price | Title Company |
|---|---|---|---|
| Warranty Deed | $285,000 | None Listed On Document | |
| Warranty Deed | $160,000 | None Available |
Mortgage History
| Date | Status | Loan Amount | Loan Type |
|---|---|---|---|
| Open | $256,500 | New Conventional | |
| Previous Owner | $161,616 | New Conventional | |
| Previous Owner | $60,000 | Fannie Mae Freddie Mac |
Property History
| Date | Event | Price | Change | Sq Ft Price |
|---|---|---|---|---|
| 10/18/2024 10/18/24 | Sold | $285,000 | -1.4% | $179 / Sq Ft |
| 10/06/2024 10/06/24 | For Sale | $289,000 | 0.0% | $181 / Sq Ft |
| 09/11/2024 09/11/24 | Pending | -- | -- | -- |
| 08/24/2024 08/24/24 | Price Changed | $289,000 | -1.7% | $181 / Sq Ft |
| 08/09/2024 08/09/24 | Price Changed | $294,000 | -1.7% | $185 / Sq Ft |
| 07/08/2024 07/08/24 | For Sale | $299,000 | -- | $188 / Sq Ft |
Tax History Compared to Growth
Tax History
| Year | Tax Paid | Tax Assessment Tax Assessment Total Assessment is a certain percentage of the fair market value that is determined by local assessors to be the total taxable value of land and additions on the property. | Land | Improvement |
|---|---|---|---|---|
| 2025 | $1,130 | $216,200 | $14,700 | $201,500 |
| 2024 | $1,130 | $216,200 | $14,700 | $201,500 |
| 2023 | $1,086 | $216,200 | $14,700 | $201,500 |
| 2022 | $869 | $125,100 | $14,700 | $110,400 |
| 2021 | $869 | $125,100 | $14,700 | $110,400 |
| 2020 | $869 | $125,100 | $0 | $0 |
| 2019 | $869 | $125,100 | $0 | $0 |
| 2018 | $786 | $113,100 | $14,700 | $98,400 |
| 2017 | $786 | $0 | $0 | $0 |
| 2016 | $786 | $0 | $0 | $0 |
| 2015 | $788 | $113,070 | $14,700 | $98,370 |
| 2014 | $788 | $131,300 | $15,900 | $115,400 |
Agents Affiliated with this Home
-
Kelsie Blevins

Seller's Agent in 2024
Kelsie Blevins
Realty Executives
(828) 221-6070
1 in this area
50 Total Sales
-
Marty Mull

Buyer's Agent in 2024
Marty Mull
Invision Group Inc
(828) 638-0386
4 in this area
103 Total Sales
Map
Source: Canopy MLS (Canopy Realtor® Association)
MLS Number: 4155755
APN: 3723207260300000
- 1328 32nd Street Ct NE
- 1329 31st St NE
- 3165 Spencer Rd NE
- 1342 31st St NE
- 1358 31st St NE
- 1260 31st St NE
- 1402 31st St NE
- 1426 31st St NE
- 1434 31st St NE
- 1410 31st St NE
- 1212 31st St NE
- 1413 31st St NE
- 1500 31st St NE
- 1421 31st St NE
- Vienna Plan at Walnut Reserve
- Kirkwood Plan at Walnut Reserve
- Dallas Plan at Walnut Reserve
- Finley Plan at Walnut Reserve
- Paisley Plan at Walnut Reserve
- Roswell Plan at Walnut Reserve
