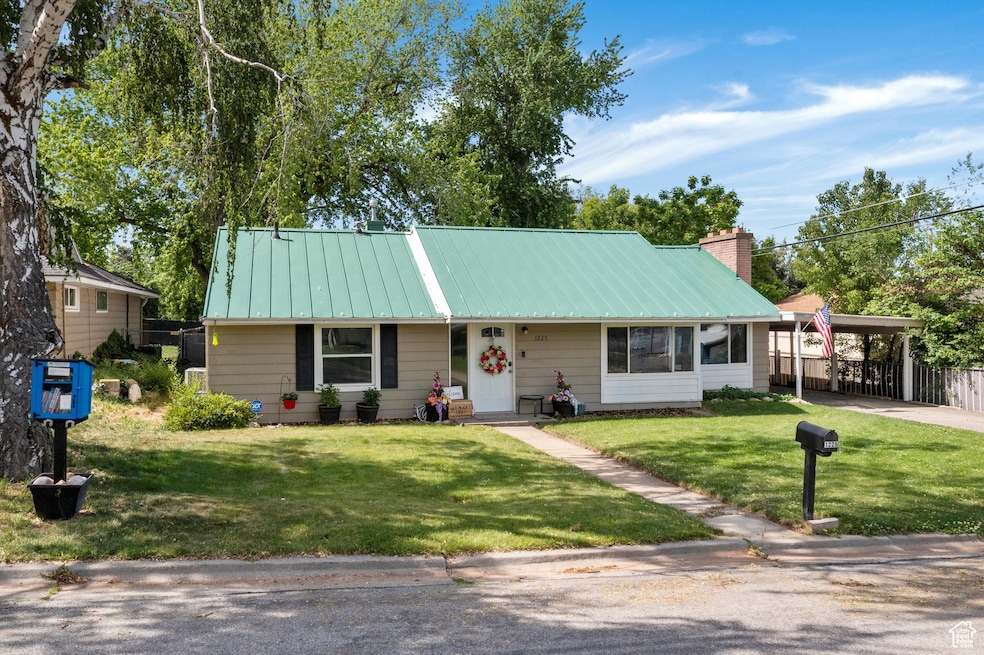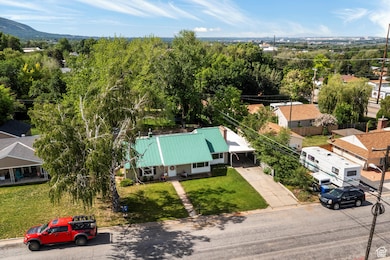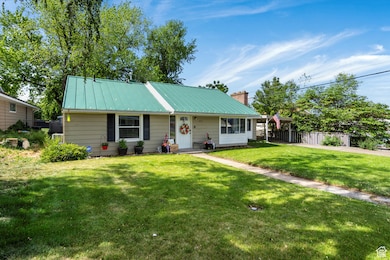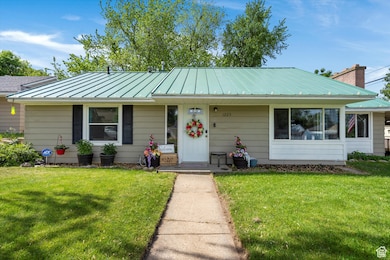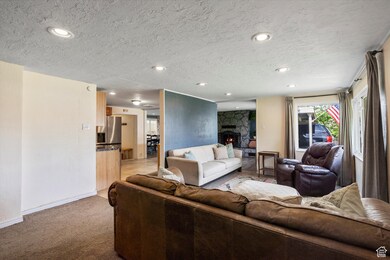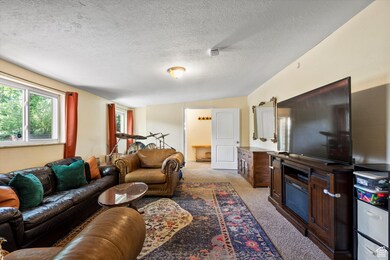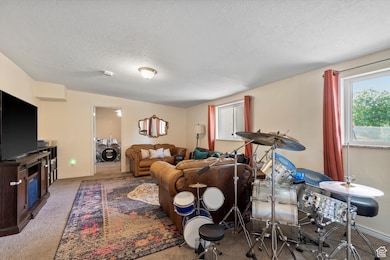
1225 5th St Ogden, UT 84404
Horace Mann NeighborhoodEstimated payment $2,292/month
Highlights
- Updated Kitchen
- Mountain View
- 1 Fireplace
- Mature Trees
- Rambler Architecture
- No HOA
About This Home
This East Side home offers three spacious bedrooms, an updated kitchen, and an easy, open layout. Enjoy two family rooms, a full bath, and a dedicated laundry area. The backyard features mature trees for plenty of shade, a large storage shed, and a durable metal roof. Cozy up by the wood-burning fireplace and take advantage of the covered two-car tandem carport. Close to the mountains and all on one level, this is a perfect starter home or investment property!
Listing Agent
Juli Facer-Scarbrough
KW Success Keller Williams Realty (Layton) License #7563567 Listed on: 05/29/2025
Co-Listing Agent
Jonah De Vera
KW Success Keller Williams Realty License #13302707
Home Details
Home Type
- Single Family
Est. Annual Taxes
- $2,716
Year Built
- Built in 1967
Lot Details
- 9,148 Sq Ft Lot
- Lot Dimensions are 67.0x140.0x62.0
- Property is Fully Fenced
- Landscaped
- Mature Trees
- Property is zoned Single-Family
Home Design
- Rambler Architecture
- Aluminum Roof
- Metal Roof
- Stucco
Interior Spaces
- 1,679 Sq Ft Home
- 1-Story Property
- 1 Fireplace
- Blinds
- Sliding Doors
- Mountain Views
- Alarm System
- Electric Dryer Hookup
Kitchen
- Updated Kitchen
- Free-Standing Range
- Disposal
Flooring
- Carpet
- Laminate
- Tile
Bedrooms and Bathrooms
- 3 Main Level Bedrooms
- 1 Full Bathroom
Parking
- 4 Open Parking Spaces
- 6 Parking Spaces
- 2 Carport Spaces
Accessible Home Design
- Hearing Modifications
- Level Entry For Accessibility
Eco-Friendly Details
- Reclaimed Water Irrigation System
Outdoor Features
- Open Patio
- Separate Outdoor Workshop
- Play Equipment
Utilities
- Forced Air Heating and Cooling System
- Natural Gas Connected
Community Details
- No Home Owners Association
- Rockcliff Subdivision
Listing and Financial Details
- Exclusions: Dryer, Refrigerator, Washer, Video Door Bell(s), Video Camera(s)
- Assessor Parcel Number 11-111-0037
Map
Home Values in the Area
Average Home Value in this Area
Tax History
| Year | Tax Paid | Tax Assessment Tax Assessment Total Assessment is a certain percentage of the fair market value that is determined by local assessors to be the total taxable value of land and additions on the property. | Land | Improvement |
|---|---|---|---|---|
| 2024 | $2,716 | $197,999 | $66,678 | $131,321 |
| 2023 | $2,626 | $193,600 | $60,801 | $132,799 |
| 2022 | $2,803 | $209,550 | $52,633 | $156,917 |
| 2021 | $2,190 | $267,000 | $48,631 | $218,369 |
| 2020 | $2,075 | $233,000 | $40,490 | $192,510 |
| 2019 | $1,947 | $204,000 | $35,450 | $168,550 |
| 2018 | $1,868 | $194,000 | $30,510 | $163,490 |
| 2017 | $1,649 | $158,000 | $26,408 | $131,592 |
| 2016 | $1,671 | $86,979 | $16,009 | $70,970 |
| 2015 | $1,437 | $72,647 | $16,009 | $56,638 |
| 2014 | $1,317 | $65,040 | $16,009 | $49,031 |
Property History
| Date | Event | Price | Change | Sq Ft Price |
|---|---|---|---|---|
| 05/29/2025 05/29/25 | For Sale | $368,000 | -- | $219 / Sq Ft |
Purchase History
| Date | Type | Sale Price | Title Company |
|---|---|---|---|
| Warranty Deed | -- | First Amer Fashion Pointe | |
| Warranty Deed | -- | Founders Title Co Syracuse | |
| Special Warranty Deed | -- | Cornerstone Title Insurance | |
| Special Warranty Deed | -- | Skyview Title Insurance Agen | |
| Warranty Deed | -- | Inwest Title Ogden | |
| Warranty Deed | -- | -- |
Mortgage History
| Date | Status | Loan Amount | Loan Type |
|---|---|---|---|
| Open | $231,321 | FHA | |
| Closed | $223,100 | New Conventional | |
| Previous Owner | $122,735 | FHA | |
| Previous Owner | $120,115 | FHA | |
| Previous Owner | $79,200 | No Value Available |
Similar Homes in Ogden, UT
Source: UtahRealEstate.com
MLS Number: 2088345
APN: 11-111-0037
- 980 Hudson St
- 1454 Harrop St
- 1440 7th St
- 1507 Hudson St
- 118 N Iowa Ave
- 926 Harrop St
- 708 Robins Ave
- 911 Harrop St
- 142 S Eccles Ave
- 1538 Hudson St
- 1278 E 125 N
- 466 Simoron Dr
- 379 Monroe Blvd Unit 7
- 145 N Iowa Ave
- 1105 9th St
- 1574 Maddies Cove Unit 17
- 1568 Hudson St Unit 1
- 1575 Maddies Cove Unit 15
- 777 Simoron Dr
- 184 N Harrison Blvd
