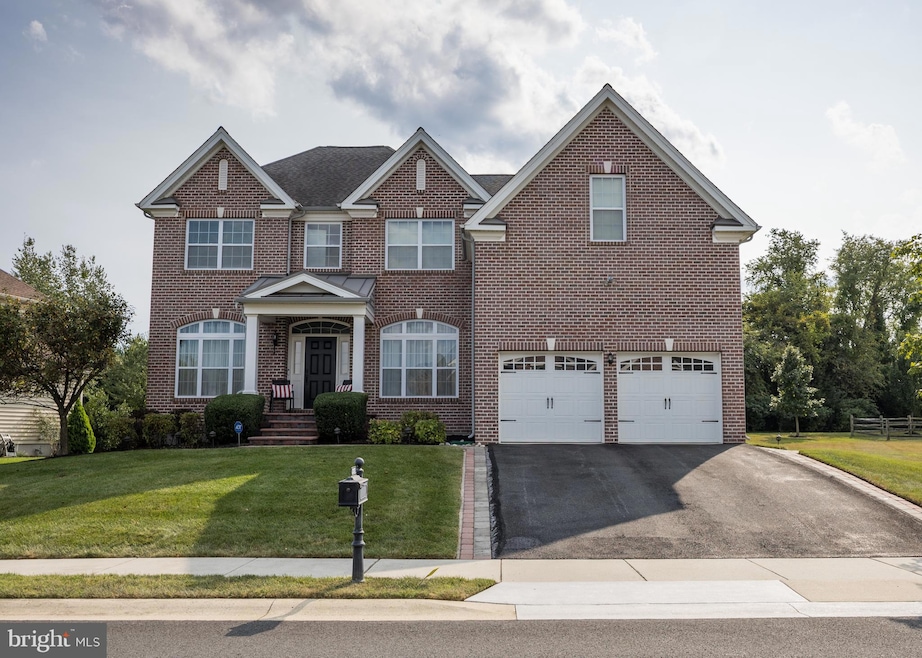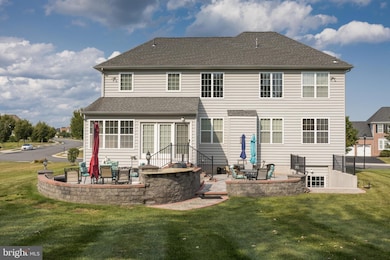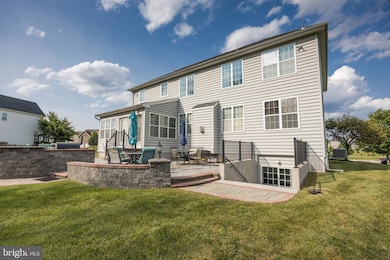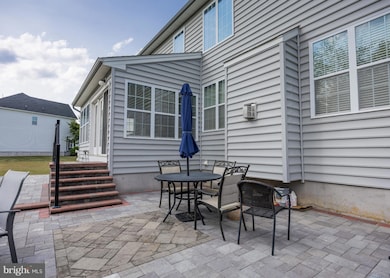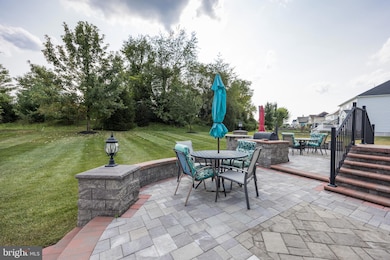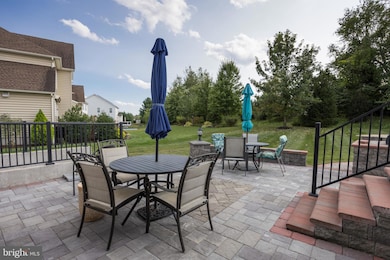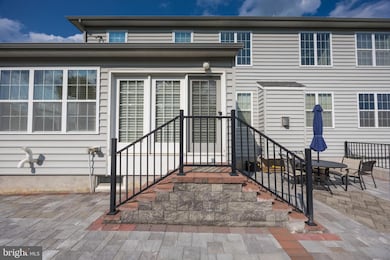1225 Caitlin Way New Castle, DE 19720
Saint Georges NeighborhoodEstimated payment $4,859/month
Highlights
- Colonial Architecture
- Community Pool
- Interior Lot
- 1 Fireplace
- 2 Car Attached Garage
- Soaking Tub
About This Home
Welcome Home to 1225 Caitlin Way! This beautiful Toll Brothers Elsworth model with the Caroline elevation will surely please its next owner(s). This elegant property has a lot to offer such as custom exterior pavers with lighting which extends to the rear patio system with a built in grill, outdoor refrigerator, bar area with granite countertop, plenty of space to entertain, sprinkler system, and a paved side walk way. Another great feature is the property has no rear neighbors and backups to trees. The interior is amazing which includes Bruce Spruce flooring, custom window treatment throughout, cozy sitting room, formal dining rm with chair rail, ample size family rm with 2 story ceiling, stone gas fire place, plenty of nature sunlight, newer Berber carpet, nice size office, well placed powder room, kitchen with plenty of 42” maple cabinets, 4’ island w/ electric, Whirlpool electric stove with an oven, a separate Conventional Oven, Whirlpool microwave, Whirlpool stainless multi drawer refrigerator, granite countertops with access to laundry rm with Samsung washer/Dryer combo, 2 car garage with openers , Sunroom with plenty of natural sunlight and rear access with Bruce Spruce flooring. The Upper level consists of rod-iron spindles, Berber carpet runner, Catwalk, spacious owner suite with Tray Ceiling, Dual walkin closets, dual sinks, a walk-in shower with dual shower heads, a garden tub, a water shed, linen closet, and tile flooring, a hallway bathroom w/ dual sinks, tub & shower combo, and more. The additional 3 bedrms are spacious and offer ample closet space. The lower level was finished by the builder and offers a full bathrm with shower, Berber carpet, a complete custom bar with granite countertops w/ soft close drawers, luxury vinyl plank flooring, refrigerator, a private exercise room approx 16’ x 9’, huge wall screen with project & surround sound system (included as is), plenty of storage space in unfinished area, drop ceiling installed by the builder, and a walk up rear access through sliding glass door. All appliances are in as is condition. The sale price is negotiable! Showings start Friday, 10/17/2025
Listing Agent
(215) 768-7409 mrgarytheref@gmail.com BHHS Fox & Roach-Christiana License #RA-0020358 Listed on: 09/24/2025

Open House Schedule
-
Sunday, November 23, 20251:00 to 3:00 pm11/23/2025 1:00:00 PM +00:0011/23/2025 3:00:00 PM +00:00Add to Calendar
Home Details
Home Type
- Single Family
Est. Annual Taxes
- $3,750
Year Built
- Built in 2014
Lot Details
- 0.28 Acre Lot
- Interior Lot
- Back, Front, and Side Yard
HOA Fees
- $110 Monthly HOA Fees
Parking
- 2 Car Attached Garage
- 4 Driveway Spaces
- Front Facing Garage
Home Design
- Colonial Architecture
- Brick Exterior Construction
- Aluminum Siding
- Vinyl Siding
- Concrete Perimeter Foundation
Interior Spaces
- 3,050 Sq Ft Home
- Property has 2 Levels
- 1 Fireplace
- Finished Basement
Bedrooms and Bathrooms
- 4 Bedrooms
- Soaking Tub
Utilities
- 90% Forced Air Heating and Cooling System
- Natural Gas Water Heater
Listing and Financial Details
- Tax Lot 151
- Assessor Parcel Number 12-027.10-151
Community Details
Overview
- High Pointe At St Ge Subdivision
Recreation
- Community Pool
Map
Home Values in the Area
Average Home Value in this Area
Tax History
| Year | Tax Paid | Tax Assessment Tax Assessment Total Assessment is a certain percentage of the fair market value that is determined by local assessors to be the total taxable value of land and additions on the property. | Land | Improvement |
|---|---|---|---|---|
| 2024 | $3,673 | $120,000 | $13,300 | $106,700 |
| 2023 | $3,315 | $120,000 | $13,300 | $106,700 |
| 2022 | $3,472 | $120,000 | $13,300 | $106,700 |
| 2021 | $3,570 | $120,000 | $13,300 | $106,700 |
| 2020 | $3,596 | $120,000 | $13,300 | $106,700 |
| 2019 | $4,013 | $120,000 | $13,300 | $106,700 |
| 2018 | $3,532 | $120,000 | $13,300 | $106,700 |
| 2017 | $3,683 | $120,000 | $13,300 | $106,700 |
| 2016 | $3,131 | $120,000 | $13,300 | $106,700 |
| 2015 | $3,132 | $120,000 | $13,300 | $106,700 |
| 2014 | $178 | $6,800 | $6,800 | $0 |
Property History
| Date | Event | Price | List to Sale | Price per Sq Ft |
|---|---|---|---|---|
| 10/24/2025 10/24/25 | Price Changed | $840,000 | -2.9% | $275 / Sq Ft |
| 09/24/2025 09/24/25 | For Sale | $865,000 | -- | $284 / Sq Ft |
Purchase History
| Date | Type | Sale Price | Title Company |
|---|---|---|---|
| Deed | -- | -- |
Source: Bright MLS
MLS Number: DENC2088726
APN: 12-027.10-151
- 1224 Caitlin Way
- 1119 Casey Dr
- 6 Delaware St
- 31 Crestpoint Dr
- 402 Derrytown Dr
- 1902 Mccoy Rd
- 2159 Mccoy Rd
- 240 Armata Dr
- 4010 Kirkwood Saint Georges Rd
- 232 Armata Dr
- 102 Parker Dr
- 105 Parker Dr
- 300 Fenn Ct
- 218 Fieldstone Crossing Dr
- 319 Pheasant Dr
- 35 N Dragon Dr
- 348 Starboard Dr
- 1011 Stuyvesant St
- 1211 Chesapeake View Dr
- 927 Ericcson Ln
- 872 Mapleton Ave
- 870 Mapleton Ave
- 868 Mapleton Ave
- 866 Mapleton Ave
- 864 Mapleton Ave
- 862 Mapleton Ave
- 851 Mapleton Ave
- 845 Mapleton Ave
- 1612 N Lore's Landing Rd
- 1533 Schwinn St
- 1706 Torker St
- 960 Lorewood Grove Rd
- 549 Lewes Landing Rd
- 2175 Audubon Trail
- 279 N Bayberry Pkwy
- 1670 W Matisse Dr
- 169 Meridian Blvd
- 2 Grissom Dr
- 1 Kennedy Cir
- 1306 Officers Row Unit B
