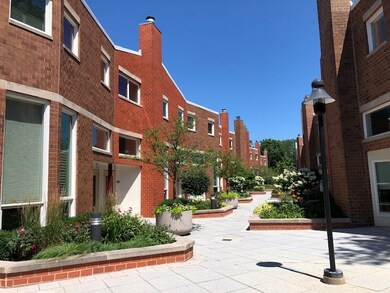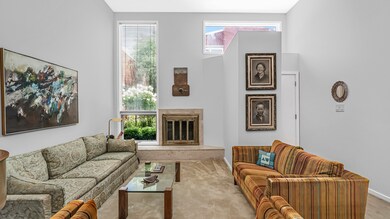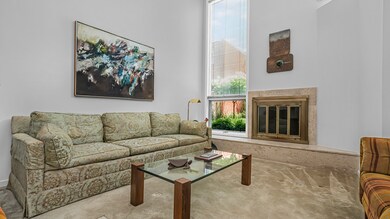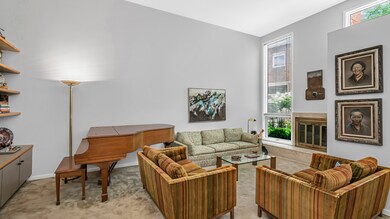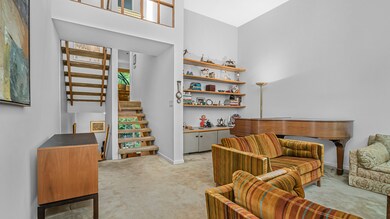
1225 Central St Unit A Evanston, IL 60201
Estimated Value: $498,000 - $637,000
Highlights
- Landscaped Professionally
- 5-minute walk to Central Station (Purple Line)
- Wine Refrigerator
- Orrington Elementary School Rated A
- Vaulted Ceiling
- Double Oven
About This Home
As of September 2022Wow: great space, great location, and a great opportunity. This Evanston Terraces townhouse is conveniently set between the Central Street Metra and "L" stations. The shops, services, and eateries of Central Street; Ryan Field, Evanston Hospital, Northwestern University, and the lakefront are all close by. This multi-level townhouse has an expanded and updated kitchen- like no other I've seen in the complex, two choices for the main bedroom/bathroom, and two garage spaces. The two-story living/dining room has dramatic windows, a fireplace, and a wall of built-ins (perfect for storage, display, and serving). The kitchen/eating/family area has tons of cabinets, counters, and an island for prep and serving. The kitchen features a French door refrigerator, beverage cooler, double ovens, as well as a cooktop & microwave. Ample cabinetry includes a pull-out pantry and a custom spot for a flat screen t.v. This area opens onto a patio with new (2022) landscaping. Evanston Terraces has beautiful Chalet created landscaping throughout: the central courtyard between the units, as well as all the outdoor space/patio areas. Two levels of bedrooms and bathrooms offer flexibility for family, guests, or a private office. The noted master bedroom has a large, updated bathroom. Either walls of closets or walk-in configurations offer more than adequate storage for clothing & "stuff" in all three bedrooms. Direct garage access from the lower level is an added convenience. Extra storage is available in the crawl space under the kitchen/family room. This complex is adjacent to the Canal Shores golf course and the neighborhood is great for people and dog walking. Don't miss out on the opportunity to personalize this wonderful, spacious townhouse in the heart of north Evanston so you can enjoy the best of urban and suburban living.
Townhouse Details
Home Type
- Townhome
Est. Annual Taxes
- $7,686
Year Built
- Built in 1981
Lot Details
- 1.62
HOA Fees
- $580 Monthly HOA Fees
Parking
- 2 Car Attached Garage
- Garage Transmitter
- Garage Door Opener
- Parking Included in Price
Home Design
- Brick Exterior Construction
Interior Spaces
- 1,900 Sq Ft Home
- 4-Story Property
- Built-In Features
- Bookcases
- Vaulted Ceiling
- Skylights
- Decorative Fireplace
- Family Room
- Living Room with Fireplace
- Combination Dining and Living Room
Kitchen
- Double Oven
- Cooktop
- Microwave
- Dishwasher
- Wine Refrigerator
- Stainless Steel Appliances
- Disposal
Bedrooms and Bathrooms
- 3 Bedrooms
- 3 Potential Bedrooms
- Walk-In Closet
Laundry
- Laundry on upper level
- Dryer
- Washer
Partially Finished Basement
- Partial Basement
- Finished Basement Bathroom
Schools
- Orrington Elementary School
- Haven Middle School
- Evanston Twp High School
Utilities
- Forced Air Heating and Cooling System
- Lake Michigan Water
Additional Features
- Patio
- Landscaped Professionally
Listing and Financial Details
- Senior Tax Exemptions
- Homeowner Tax Exemptions
Community Details
Overview
- Association fees include water, parking, insurance, exterior maintenance, lawn care, scavenger, snow removal
- 42 Units
- Tina Baer Association, Phone Number (847) 752-6075
- Evanston Terraces Subdivision
- Property managed by NS Management, LLC
Pet Policy
- Pets up to 75 lbs
- Dogs and Cats Allowed
Additional Features
- Common Area
- Resident Manager or Management On Site
Ownership History
Purchase Details
Purchase Details
Similar Homes in Evanston, IL
Home Values in the Area
Average Home Value in this Area
Purchase History
| Date | Buyer | Sale Price | Title Company |
|---|---|---|---|
| Walsh Angela R | -- | None Available | |
| Sand Timothy | $475,000 | None Listed On Document |
Mortgage History
| Date | Status | Borrower | Loan Amount |
|---|---|---|---|
| Open | Sand Timothy | $250,000 |
Property History
| Date | Event | Price | Change | Sq Ft Price |
|---|---|---|---|---|
| 09/06/2022 09/06/22 | Sold | $475,000 | 0.0% | $250 / Sq Ft |
| 07/26/2022 07/26/22 | Pending | -- | -- | -- |
| 07/24/2022 07/24/22 | For Sale | $475,000 | -- | $250 / Sq Ft |
Tax History Compared to Growth
Tax History
| Year | Tax Paid | Tax Assessment Tax Assessment Total Assessment is a certain percentage of the fair market value that is determined by local assessors to be the total taxable value of land and additions on the property. | Land | Improvement |
|---|---|---|---|---|
| 2024 | $8,019 | $40,678 | $3,557 | $37,121 |
| 2023 | $8,019 | $40,678 | $3,557 | $37,121 |
| 2022 | $8,019 | $40,678 | $3,557 | $37,121 |
| 2021 | $7,681 | $34,939 | $2,319 | $32,620 |
| 2020 | $7,686 | $34,939 | $2,319 | $32,620 |
| 2019 | $7,484 | $38,116 | $2,319 | $35,797 |
| 2018 | $7,323 | $32,912 | $1,933 | $30,979 |
| 2017 | $7,160 | $32,912 | $1,933 | $30,979 |
| 2016 | $7,246 | $32,912 | $1,933 | $30,979 |
| 2015 | $7,400 | $32,094 | $1,623 | $30,471 |
| 2014 | $7,354 | $32,094 | $1,623 | $30,471 |
| 2013 | $7,158 | $32,094 | $1,623 | $30,471 |
Agents Affiliated with this Home
-
Michael Starn

Seller's Agent in 2022
Michael Starn
Coldwell Banker Realty
(847) 477-4468
37 Total Sales
-
John Nash

Buyer's Agent in 2022
John Nash
Jameson Sotheby's International Realty
(847) 338-2756
100 Total Sales
Map
Source: Midwest Real Estate Data (MRED)
MLS Number: 11471873
APN: 05-35-319-009-1016
- 1214 Central St Unit 2N
- 1210 Central St Unit 2
- 1319 Lincoln St
- 1404 Lincoln St
- 2245 Wesley Ave
- 250 3rd St
- 1821 Lincoln St
- 2635 Poplar Ave
- 2459 Prairie Ave Unit 2F
- 203 5th St
- 824 Ingleside Place
- 2457 Prairie Ave Unit 3C
- 2457 Prairie Ave Unit 1C
- 736 Central St
- 810 Lincoln St
- 721 Central St
- 1105 Leonard Place
- 728 Lincoln St
- 2017 Jackson Ave
- 2761 Woodbine Ave
- 1225 Central St Unit 18
- 1225 Central St Unit 17
- 1225 Central St Unit 16
- 1225 Central St Unit B
- 1225 Central St
- 1225 Central St Unit A
- 1225 Central St Unit A
- 1318 Central St Unit 3N
- 1318 Central St Unit 1318
- 1318 Central St Unit 1318
- 1318 Central St Unit 1318
- 1318 Central St Unit 1318
- 1318 Central St Unit 1318
- 1318 Central St Unit 1318
- 1320 Central St Unit GAR3
- 1320 Central St Unit GAR4
- 1320 Central St Unit 3W
- 1320 Central St Unit GAR2
- 1320 Central St Unit 1W
- 1320 Central St Unit 2E

