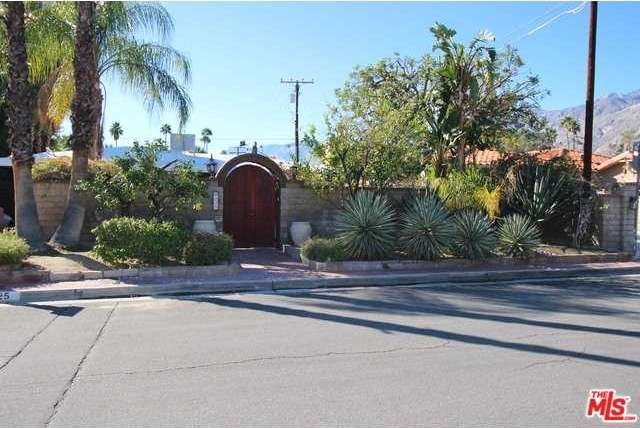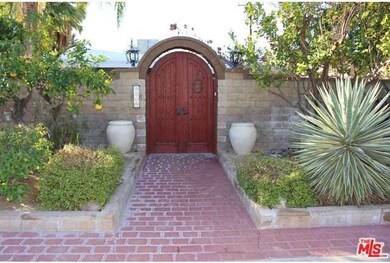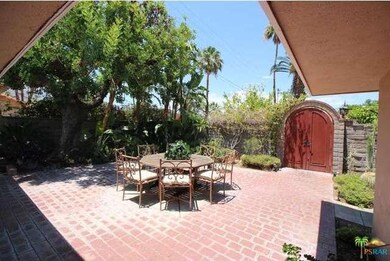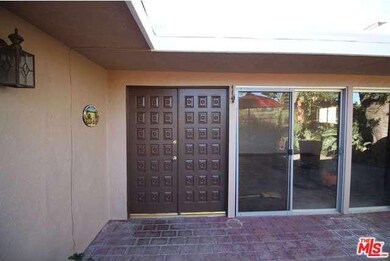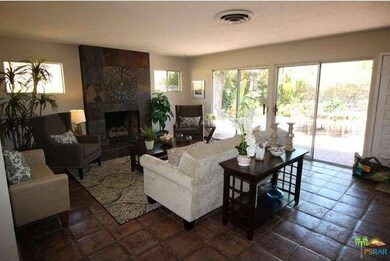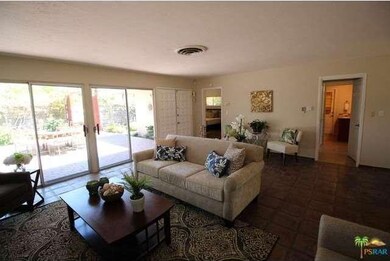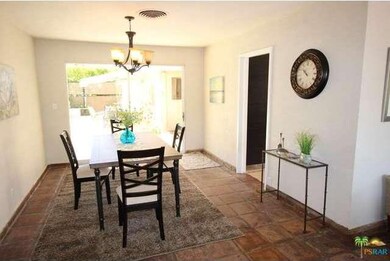
1225 E Buena Vista Dr Palm Springs, CA 92262
Movie Colony East NeighborhoodAbout This Home
As of May 2025A truly charming Ruth Hardy hybrid (Spanish and contemporary) mini-villa. Two master suites with en suite bathrooms in the main house plus a casita with full bath and kitchen. A large private tropical front courtyard and an inviting pool in the rear yard are terrific spaces for entertaining. The kitchen was completely remodeled with granite counters and contemporary dark espresso oak and frosted glass cabinets and stainless steel appliances. Could be an ideal seasonal vacation rental or a wonderful primary residence. A great central location in the highly desirable Ruth Hardy/Movie Colony East neighborhood located away from main thoroughfares.
Last Agent to Sell the Property
Berkshire Hathaway HomeServices California Properties License #01892098 Listed on: 02/09/2015

Co-Listed By
Forrest Heisterman
Bennion Deville Homes License #01849261
Home Details
Home Type
Single Family
Est. Annual Taxes
$7,670
Year Built
1952
Lot Details
0
Listing Details
- Cross Street: BETWEEN HERMOSA AND N. PASEO DE ANZA
- Entry Location: Ground Level - no steps
- Active Date: 2015-06-10
- Full Bathroom: 3
- Building Size: 1750.0
- Building Structure Style: Bungalow
- Driving Directions: Heading North on Sunrise, turn left on E. Buena Vista Drive for 2 blocks. Home is on the left (South side of street).
- Exclusions: GARDEN STATUARY, FLOWER POTS, OUTDOOR FURNITURE
- Full Street Address: 1225 E BUENA VISTA DR
- Lot Size Acres: 0.15
- Pool Descriptions: Private Pool
- Primary Object Modification Timestamp: 2015-07-29
- View Type: Mountain View
- Special Features: None
- Property Sub Type: Detached
- Stories: 1
- Year Built: 1952
Interior Features
- Bathroom Features: 2 Master Baths, Granite, Linen Closet, Remodeled, Shower Over Tub, Shower Stall, Tile
- Bedroom Features: 2 Master Bedrooms, Master Bedroom
- Eating Areas: Dining Area
- Appliances: Built-In BBQ, Range Hood, Microwave, Built-In And Free Standing, Convection Oven, Cooktop - Gas, Gas, Gas Grill
- Advertising Remarks: A truly charming Ruth Hardy hybrid (Spanish and contemporary) mini-villa. Two master suites with en suite bathrooms in the main house plus a casita with full bath and kitchen. A large private tropical front courtyard and an inviting pool in the rear yar
- Total Bedrooms: 3
- Builders Tract Code: 5740
- Builders Tract Name: RUTH HARDY PARK/MOVIE COLONY EAST
- Fireplace: Yes
- Levels: Ground Level
- Fireplace Rooms: Living Room
- Appliances: Dishwasher, Dryer, Electric Dryer Hookup, Garbage Disposal, Gas Or Electric Dryer Hookup, Refrigerator, Vented Exhaust Fan, Washer, Water Line to Refrigerator
- Fireplace Fuel: Gas
- Floor Material: Carpet, Ceramic Tile, Pavers
- Kitchen Features: Gourmet Kitchen, Granite Counters
- Laundry: Laundry in Closet, Outside
- Pool: Yes
Exterior Features
- View: Yes
- Lot Size Sq Ft: 6534
- Common Walls: Detached/No Common Walls
- Direction Faces: Faces North
- Entry Floor: 1
- Construction: Stucco
- Foundation: Foundation - Concrete Slab
- Other Structures: GuestHouse
- Patio: Patio Open
- Fence: Block Wall
- Windows: Plantation Shutters, Tinted Windows, Window Blinds
- Roofing: Foam
- Water: District/Public
Garage/Parking
- Other Spaces: 2
- Carport Spaces: 2
- Parking Features: Driveway - Brick
- Parking Spaces Total: 2
- Parking Type: Parking Space, Tandem
Utilities
- Sewer: In, Connected & Paid
- Water District: DESERT WATER AGENCY
- Sprinklers: Drip System, Front, Rear, Side, Sprinkler System, Sprinkler Timer
- TV Svcs: Cable TV, Tv Satellite Dish
- Volt 220: In Kitchen
- Water Heater: Water Heater Central, Gas, Multi-Tank
- Cooling Type: Air Conditioning, Ceiling Fan(s), Central A/C, Electric, Evaporative, Swamp Cooler(s), Wall Unit(s)
- Heating Fuel: Natural Gas, Wall Gas
- Heating Type: Central Furnace, Forced Air, Wall Gas
Condo/Co-op/Association
- HOA: No
Schools
- Elementary School: Katherine Finchy Ele
- Middle School: Raymond Cree Middle
- High School: Palm Springs High Sc
Lot Info
- Lot Description: Fenced Yard, Front Yard, Single Lot, Street Asphalt, Street Paved, Utilities - Overhead
Multi Family
- Total Floors: 1
Ownership History
Purchase Details
Home Financials for this Owner
Home Financials are based on the most recent Mortgage that was taken out on this home.Purchase Details
Home Financials for this Owner
Home Financials are based on the most recent Mortgage that was taken out on this home.Purchase Details
Purchase Details
Home Financials for this Owner
Home Financials are based on the most recent Mortgage that was taken out on this home.Purchase Details
Purchase Details
Home Financials for this Owner
Home Financials are based on the most recent Mortgage that was taken out on this home.Purchase Details
Home Financials for this Owner
Home Financials are based on the most recent Mortgage that was taken out on this home.Similar Homes in the area
Home Values in the Area
Average Home Value in this Area
Purchase History
| Date | Type | Sale Price | Title Company |
|---|---|---|---|
| Grant Deed | $695,000 | Orange Coast Title | |
| Grant Deed | $552,000 | Lawyers Title | |
| Interfamily Deed Transfer | -- | None Available | |
| Interfamily Deed Transfer | -- | Landwood Title | |
| Grant Deed | $535,000 | Landwood Title | |
| Grant Deed | $450,000 | Equity Title Orange County-I | |
| Grant Deed | $120,000 | First American Title Ins Co |
Mortgage History
| Date | Status | Loan Amount | Loan Type |
|---|---|---|---|
| Previous Owner | $276,000 | New Conventional | |
| Previous Owner | $50,000 | Future Advance Clause Open End Mortgage | |
| Previous Owner | $373,500 | Unknown | |
| Previous Owner | $373,500 | Purchase Money Mortgage | |
| Previous Owner | $200,000 | Unknown | |
| Previous Owner | $154,000 | Unknown | |
| Previous Owner | $116,400 | FHA | |
| Previous Owner | $118,300 | Unknown | |
| Previous Owner | $119,541 | FHA |
Property History
| Date | Event | Price | Change | Sq Ft Price |
|---|---|---|---|---|
| 05/28/2025 05/28/25 | Sold | $695,000 | 0.0% | $397 / Sq Ft |
| 05/24/2025 05/24/25 | For Rent | $2,000 | 0.0% | -- |
| 05/22/2025 05/22/25 | Pending | -- | -- | -- |
| 03/26/2025 03/26/25 | Price Changed | $749,900 | -6.1% | $429 / Sq Ft |
| 11/27/2024 11/27/24 | For Sale | $799,000 | +44.7% | $457 / Sq Ft |
| 03/20/2018 03/20/18 | Sold | $552,000 | -1.3% | $315 / Sq Ft |
| 01/31/2018 01/31/18 | Pending | -- | -- | -- |
| 11/09/2017 11/09/17 | Price Changed | $559,000 | -6.7% | $319 / Sq Ft |
| 10/05/2017 10/05/17 | Price Changed | $599,000 | -3.2% | $342 / Sq Ft |
| 09/10/2017 09/10/17 | Price Changed | $619,000 | -4.6% | $354 / Sq Ft |
| 08/22/2017 08/22/17 | For Sale | $649,000 | +21.3% | $371 / Sq Ft |
| 07/28/2015 07/28/15 | Sold | $535,000 | -2.6% | $306 / Sq Ft |
| 06/10/2015 06/10/15 | Price Changed | $549,000 | -1.9% | $314 / Sq Ft |
| 06/10/2015 06/10/15 | For Sale | $559,800 | +4.6% | $320 / Sq Ft |
| 06/07/2015 06/07/15 | Off Market | $535,000 | -- | -- |
| 05/07/2015 05/07/15 | Pending | -- | -- | -- |
| 04/03/2015 04/03/15 | Price Changed | $559,800 | -1.8% | $320 / Sq Ft |
| 02/09/2015 02/09/15 | For Sale | $569,800 | -- | $326 / Sq Ft |
Tax History Compared to Growth
Tax History
| Year | Tax Paid | Tax Assessment Tax Assessment Total Assessment is a certain percentage of the fair market value that is determined by local assessors to be the total taxable value of land and additions on the property. | Land | Improvement |
|---|---|---|---|---|
| 2025 | $7,670 | $1,067,728 | $188,422 | $879,306 |
| 2023 | $7,670 | $603,688 | $181,106 | $422,582 |
| 2022 | $7,820 | $591,852 | $177,555 | $414,297 |
| 2021 | $7,661 | $580,248 | $174,074 | $406,174 |
| 2020 | $7,318 | $574,300 | $172,290 | $402,010 |
| 2019 | $7,191 | $563,040 | $168,912 | $394,128 |
| 2018 | $7,200 | $556,613 | $166,984 | $389,629 |
| 2017 | $7,094 | $545,700 | $163,710 | $381,990 |
| 2016 | $6,888 | $535,000 | $160,500 | $374,500 |
| 2015 | $6,072 | $482,160 | $144,646 | $337,514 |
| 2014 | -- | $458,000 | $137,000 | $321,000 |
Agents Affiliated with this Home
-
Susie Adams

Seller's Agent in 2025
Susie Adams
Trinity Real Estate Services
(619) 730-8982
3 Total Sales
-
Melissa Lundgren

Seller's Agent in 2025
Melissa Lundgren
Berkshire Hathaway HomeServices California Properties
(760) 668-2544
1 in this area
27 Total Sales
-
N
Buyer's Agent in 2025
Non-Member (Merced)
Merced Non-Member
-
Marcus Miceli
M
Seller's Agent in 2018
Marcus Miceli
Initiate Realty Inc.
(310) 741-8342
32 Total Sales
-
C
Buyer's Agent in 2018
Chris Thomas
Bennion Deville Homes
-
Bill Carnevale
B
Seller's Agent in 2015
Bill Carnevale
Berkshire Hathaway HomeServices California Properties
(760) 333-5119
2 Total Sales
Map
Source: Palm Springs Regional Association of Realtors
MLS Number: 15-818189PS
APN: 507-243-002
- 1190 E Buena Vista Dr
- 1365 E Tachevah Dr
- 1165 E El Alameda
- 1366 E Verbena Dr
- 1471 E El Alameda
- 1127 N Calle Marcus
- 1399 Tamarisk Rd
- 1115 Pasatiempo Rd
- 0 N Avenida Caballeros Unit HD24156979
- 1177 N Sunrise Way
- 1087 E Paseo el Mirador
- 1029 E El Alameda
- 1112 N Avenida Caballeros
- 1011 E El Alameda
- 833 N Calle de Flora Vista
- 980 N Buttonwillow Cir
- 1760 Tamarisk Rd
- 1111 N Avenida Caballeros
- 715 N Sunrise Way
- 857 N Calle de Mimosas
