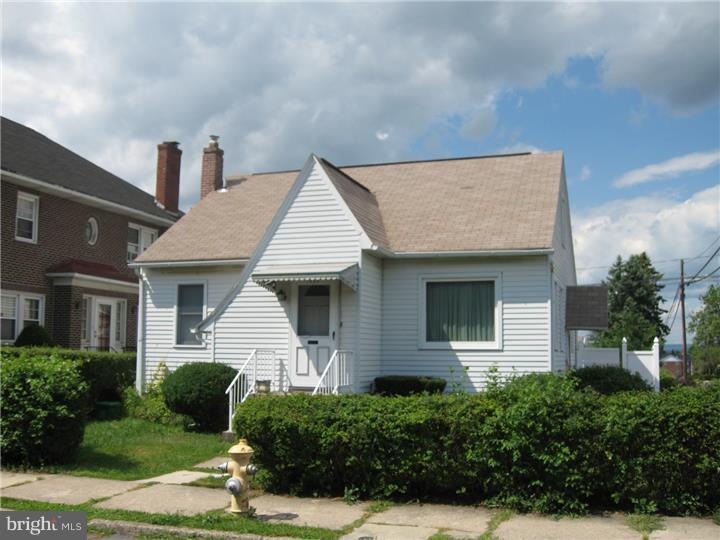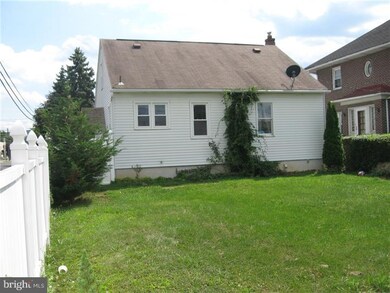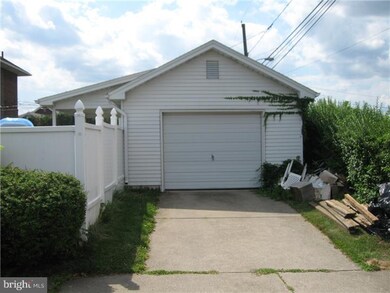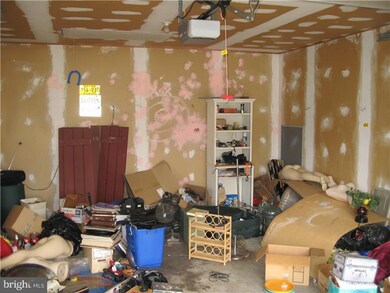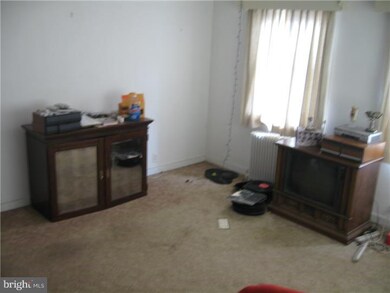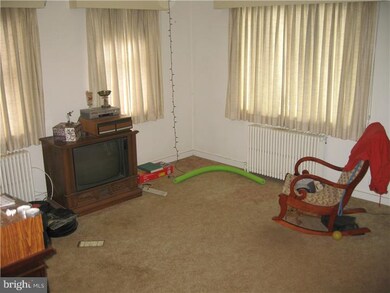1225 E Livingston St Unit 1227 Allentown, PA 18109
East Allentown Neighborhood
3
Beds
1.5
Baths
1,350
Sq Ft
4,800
Sq Ft Lot
Highlights
- Cape Cod Architecture
- Attic
- No HOA
- Wood Flooring
- Corner Lot
- 1 Car Detached Garage
About This Home
As of December 2017Great starter home and cute as a button. Spacious Cape Code close to public transportation and downtown. Newer windows, Kitchen has a breakfast area, Lots of hardwood floors, Good sized bath with vanity. Beautiful built in cabinets in master bedroom. Terrific fenced yard and oversize one car garage. Y With a little work this could be your ideal home.
Home Details
Home Type
- Single Family
Year Built
- Built in 1955
Lot Details
- 4,800 Sq Ft Lot
- Lot Dimensions are 40x120
- Southeast Facing Home
- Corner Lot
- Level Lot
- Back and Front Yard
- Property is in below average condition
- Property is zoned R-M
Parking
- 1 Car Detached Garage
- 2 Open Parking Spaces
- Driveway
- On-Street Parking
Home Design
- Cape Cod Architecture
- Brick Foundation
- Shingle Roof
- Aluminum Siding
- Vinyl Siding
Interior Spaces
- 1,350 Sq Ft Home
- Property has 1.5 Levels
- Ceiling Fan
- Living Room
- Eat-In Kitchen
- Attic
Flooring
- Wood
- Wall to Wall Carpet
- Vinyl
Bedrooms and Bathrooms
- 3 Bedrooms
- En-Suite Primary Bedroom
- 1.5 Bathrooms
Unfinished Basement
- Basement Fills Entire Space Under The House
- Laundry in Basement
Outdoor Features
- Porch
Schools
- Louis E Dieruff High School
Utilities
- Radiator
- Heating System Uses Gas
- Baseboard Heating
- Hot Water Heating System
- 100 Amp Service
- Electric Water Heater
Community Details
- No Home Owners Association
- Allentown City Subdivision
Listing and Financial Details
- Tax Lot 009
- Assessor Parcel Number 641709625502-00001
Ownership History
Date
Name
Owned For
Owner Type
Purchase Details
Listed on
Oct 30, 2017
Closed on
Dec 29, 2017
Sold by
Hajzeraj Gazmend and Kadi Bashir
Bought by
Rosado Luis O and Rosado Yamilca
Seller's Agent
Christopher Lawlor
Coldwell Banker Hearthside
Buyer's Agent
Alex Lopez
Homeway Real Estate
List Price
$169,900
Sold Price
$169,900
Total Days on Market
238
Current Estimated Value
Home Financials for this Owner
Home Financials are based on the most recent Mortgage that was taken out on this home.
Estimated Appreciation
$117,188
Avg. Annual Appreciation
7.33%
Original Mortgage
$166,822
Outstanding Balance
$142,438
Interest Rate
3.95%
Mortgage Type
FHA
Estimated Equity
$144,650
Purchase Details
Listed on
Jun 22, 2017
Closed on
Jul 14, 2017
Sold by
Hajzeraj Gazmend and Kadi Bashir
Bought by
United States Of America
Seller's Agent
Cliff Lewis
Coldwell Banker Hearthside
Buyer's Agent
Laura Jo Hartshorne
Howard Hanna TheFrederickGroup
List Price
$99,900
Sold Price
$95,000
Premium/Discount to List
-$4,900
-4.9%
Home Financials for this Owner
Home Financials are based on the most recent Mortgage that was taken out on this home.
Avg. Annual Appreciation
299.13%
Purchase Details
Closed on
Dec 20, 2016
Sold by
Paoria Jason
Bought by
Kingsmead Asset Holding Trust
Purchase Details
Closed on
Aug 15, 2008
Sold by
Novatnak Teresa A
Bought by
Paoria Jason
Home Financials for this Owner
Home Financials are based on the most recent Mortgage that was taken out on this home.
Original Mortgage
$121,783
Interest Rate
6.29%
Mortgage Type
FHA
Purchase Details
Closed on
Dec 15, 1964
Bought by
Novatnak Teresa A
Map
Create a Home Valuation Report for This Property
The Home Valuation Report is an in-depth analysis detailing your home's value as well as a comparison with similar homes in the area
Home Values in the Area
Average Home Value in this Area
Purchase History
| Date | Type | Sale Price | Title Company |
|---|---|---|---|
| Deed | $169,900 | None Available | |
| Special Warranty Deed | $95,000 | None Available | |
| Sheriffs Deed | $1,562 | None Available | |
| Warranty Deed | $124,000 | -- | |
| Deed | $13,000 | -- |
Source: Public Records
Mortgage History
| Date | Status | Loan Amount | Loan Type |
|---|---|---|---|
| Open | $166,822 | FHA | |
| Previous Owner | $121,783 | FHA |
Source: Public Records
Property History
| Date | Event | Price | Change | Sq Ft Price |
|---|---|---|---|---|
| 12/29/2017 12/29/17 | Sold | $169,900 | 0.0% | $126 / Sq Ft |
| 12/09/2017 12/09/17 | Pending | -- | -- | -- |
| 10/30/2017 10/30/17 | For Sale | $169,900 | +78.8% | $126 / Sq Ft |
| 07/27/2017 07/27/17 | Sold | $95,000 | -4.9% | $70 / Sq Ft |
| 07/05/2017 07/05/17 | Pending | -- | -- | -- |
| 06/22/2017 06/22/17 | For Sale | $99,900 | +53.7% | $74 / Sq Ft |
| 10/23/2015 10/23/15 | Sold | $65,000 | -27.7% | $48 / Sq Ft |
| 04/12/2015 04/12/15 | Price Changed | $89,900 | -21.8% | $67 / Sq Ft |
| 04/10/2015 04/10/15 | Pending | -- | -- | -- |
| 08/15/2014 08/15/14 | For Sale | $115,000 | -- | $85 / Sq Ft |
Source: Bright MLS
Tax History
| Year | Tax Paid | Tax Assessment Tax Assessment Total Assessment is a certain percentage of the fair market value that is determined by local assessors to be the total taxable value of land and additions on the property. | Land | Improvement |
|---|---|---|---|---|
| 2025 | $3,912 | $116,800 | $16,000 | $100,800 |
| 2024 | $3,912 | $116,800 | $16,000 | $100,800 |
| 2023 | $3,912 | $116,800 | $16,000 | $100,800 |
| 2022 | $3,779 | $116,800 | $100,800 | $16,000 |
| 2021 | $3,705 | $116,800 | $16,000 | $100,800 |
| 2020 | $3,612 | $116,800 | $16,000 | $100,800 |
| 2019 | $3,555 | $116,800 | $16,000 | $100,800 |
| 2018 | $3,302 | $116,800 | $16,000 | $100,800 |
| 2017 | $3,220 | $116,800 | $16,000 | $100,800 |
| 2016 | -- | $116,800 | $16,000 | $100,800 |
| 2015 | -- | $116,800 | $16,000 | $100,800 |
| 2014 | -- | $116,800 | $16,000 | $100,800 |
Source: Public Records
Source: Bright MLS
MLS Number: 1003047810
APN: 641709625502-1
Nearby Homes
- 1213 Union Blvd
- 301 333 Union Blvd
- 850 N Halstead St Unit B6
- 750 E Cedar St Unit 752
- 1102 Hanover Ave
- 2115 Union Blvd
- 1049 E Turner St
- 0 S Jerome St
- 501 N Carlisle St
- 519 N Bradford St
- 21 S Filbert St
- 410 E Hamilton St
- 349 Hanover Ave Unit 353
- 1926 W Broad St
- 284 E Hamilton St Unit 1st Fl Business Only
- 27 W Allen St
- 1044 Catasauqua Ave
- 130 Jordan Dr
- 14 S Bradford St
- 1555 Kelchner Rd
