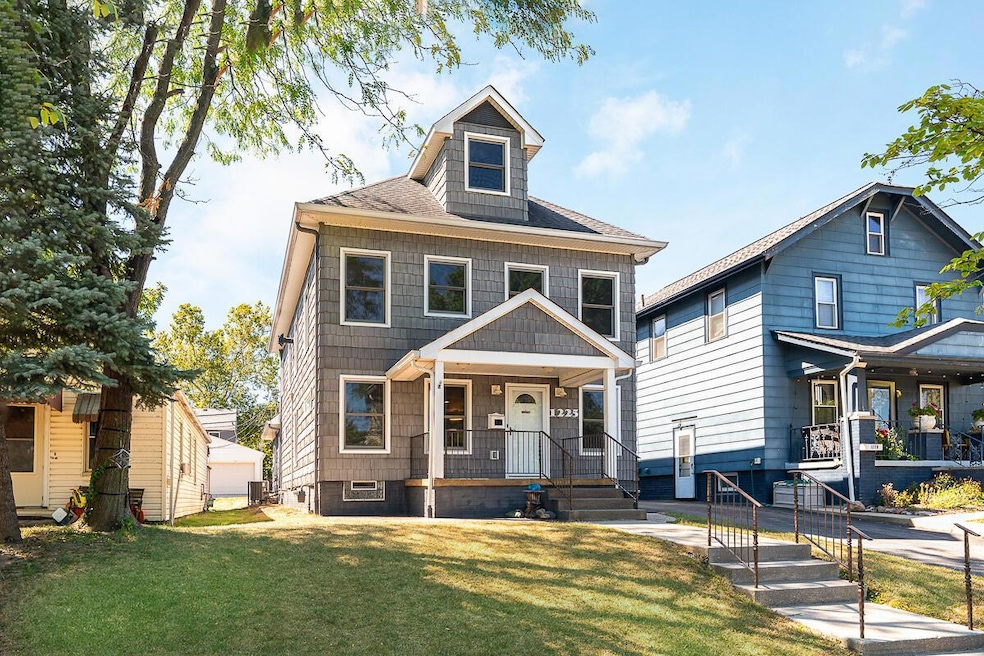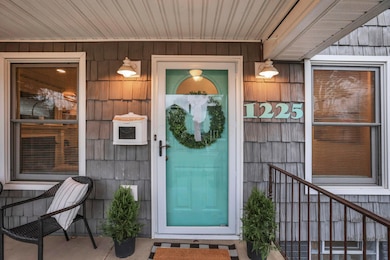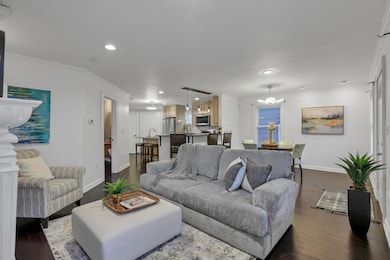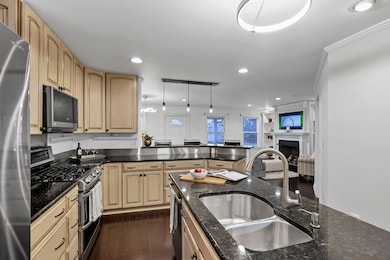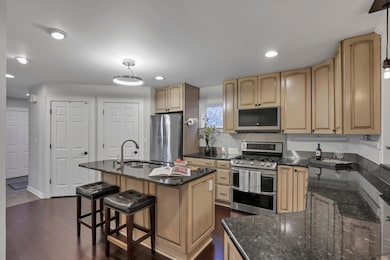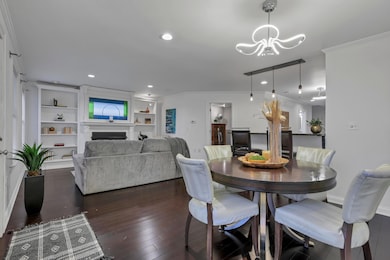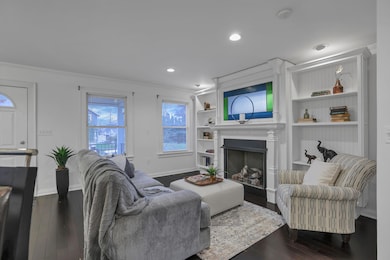1225 Eastview Ave Columbus, OH 43212
Estimated payment $4,543/month
Highlights
- Craftsman Architecture
- Wood Burning Stove
- Wood Flooring
- Robert Louis Stevenson Elementary School Rated A
- Multiple Fireplaces
- 1-minute walk to Grandview Heights Memorial Park
About This Home
Located in one of Columbus's most coveted neighborhoods, this Grandview Heights home offers exceptional space, enduring construction, and incredible value. With 2,736 sq. ft. above grade—and 3,538 sq. ft. including the expansive 9.5-ft-ceiling lower level—you'll find room for every lifestyle.
The first floor features an open layout with hardwood floors, newer kitchen appliances, a bedroom/office with an attached full bath, and convenient first-floor laundry. Enjoy a charming front and side porch, plus an oversized heated 2-car garage with EV charging. The lower level offers a huge recreation space, plumbing for a future full bath, and a second laundry area. Priced well below Grandview's average price per square foot, this home is a rare opportunity to own a spacious, solidly homw in a premier location. Floor plan attached.
Open House Schedule
-
Sunday, November 30, 202512:00 am to 2:00 pm11/30/2025 12:00:00 AM +00:0011/30/2025 2:00:00 PM +00:00Quality built home in Grandview, Built with the charm of a classic Grandview style home with a cozy front porch. Hardwood floors throughout. Potential for multi generation living. First floor bedroom, full bath and first floor washer dryer hook up. Second living room on 2nd floor. Huge finished 3rd story. Attached oversized attached garage.Add to Calendar
Home Details
Home Type
- Single Family
Est. Annual Taxes
- $9,210
Year Built
- Built in 2007
Parking
- 2 Car Attached Garage
- Heated Garage
- Garage Door Opener
Home Design
- Craftsman Architecture
- Traditional Architecture
- Poured Concrete
- Vinyl Siding
Interior Spaces
- 3,538 Sq Ft Home
- 3-Story Property
- Central Vacuum
- Multiple Fireplaces
- Wood Burning Stove
- Gas Log Fireplace
- Great Room
- Family Room
- Screened Porch
- Home Security System
Kitchen
- Gas Range
- Microwave
- Dishwasher
- Instant Hot Water
Flooring
- Wood
- Ceramic Tile
Bedrooms and Bathrooms
- 5 Bedrooms | 1 Primary Bedroom on Main
Laundry
- Laundry on lower level
- Electric Dryer Hookup
Basement
- Basement Fills Entire Space Under The House
- Recreation or Family Area in Basement
Utilities
- Humidifier
- Forced Air Heating and Cooling System
- Heating System Uses Gas
- Heat Pump System
Additional Features
- 3,920 Sq Ft Lot
- Accessory Dwelling Unit (ADU)
Listing and Financial Details
- Assessor Parcel Number 030-001976
Community Details
Overview
- No Home Owners Association
- Electric Vehicle Charging Station
Recreation
- Tennis Courts
- Sport Court
- Community Pool
- Park
Map
Home Values in the Area
Average Home Value in this Area
Tax History
| Year | Tax Paid | Tax Assessment Tax Assessment Total Assessment is a certain percentage of the fair market value that is determined by local assessors to be the total taxable value of land and additions on the property. | Land | Improvement |
|---|---|---|---|---|
| 2024 | $9,210 | $155,050 | $72,310 | $82,740 |
| 2023 | $9,151 | $175,420 | $72,310 | $103,110 |
| 2022 | $7,033 | $114,800 | $39,270 | $75,530 |
| 2021 | $6,594 | $114,800 | $39,270 | $75,530 |
| 2020 | $7,172 | $125,370 | $39,270 | $86,100 |
| 2019 | $6,788 | $105,000 | $39,270 | $65,730 |
| 2018 | $3,304 | $105,000 | $39,270 | $65,730 |
| 2017 | $6,188 | $105,000 | $39,270 | $65,730 |
| 2016 | $6,362 | $92,410 | $31,820 | $60,590 |
| 2015 | $3,181 | $92,410 | $31,820 | $60,590 |
| 2014 | $6,381 | $92,410 | $31,820 | $60,590 |
| 2013 | $2,803 | $84,000 | $28,910 | $55,090 |
Property History
| Date | Event | Price | List to Sale | Price per Sq Ft |
|---|---|---|---|---|
| 11/21/2025 11/21/25 | For Sale | $714,900 | -- | $202 / Sq Ft |
Purchase History
| Date | Type | Sale Price | Title Company |
|---|---|---|---|
| Interfamily Deed Transfer | -- | Attorney | |
| Deed | $127,500 | -- | |
| Deed | -- | -- |
Mortgage History
| Date | Status | Loan Amount | Loan Type |
|---|---|---|---|
| Closed | $100,000 | New Conventional |
Source: Columbus and Central Ohio Regional MLS
MLS Number: 225043646
APN: 030-001976
- 1240 Oxley Rd
- 1242 Oxley Rd
- 1095 W 3rd Ave
- 1093 W 3rd Ave
- 1083 W 3rd Ave
- 1297 Doten Ave
- 1111 Northwest Blvd Unit 113
- 1081 W 3rd Ave
- 1124 Edgehill Rd
- 1068 Edgehill Rd
- 1129 Mulford Rd
- 932 Mcclain Rd
- 1359 Bluff Ave Unit A
- 1475 W 3rd Ave Unit 204
- 945 Quay Ave Unit G
- 922 Northwest Blvd
- 860 Palmer Rd
- 910-912 Northwest Blvd
- 1126 King Ave Unit 128
- 00 W 7th Ave
- 1111 Northwest Blvd Unit 113
- 1116 Hilo Ln
- 1341 Norton Ave
- 1040 Northwest Blvd Unit 1040 Northwest Blvd
- 1051 W 1st Ave
- 1333 Mulford Rd
- 1295 Edgehill Rd
- 1399 Delashmut Ave
- 1355 Ida Ave Unit D
- 1357 Edgehill Rd
- 1370-1400 Grandview Ave
- 875 W 1st Ave
- 1550 Kenny Rd
- 934 Kramer Ave
- 825 Junction Way
- 1350 W 5th Ave
- 1401 Aschinger Blvd
- 945 Quay Ave Unit 945G
- 922 Kramer Ave
- 1414 Broadview Ave
