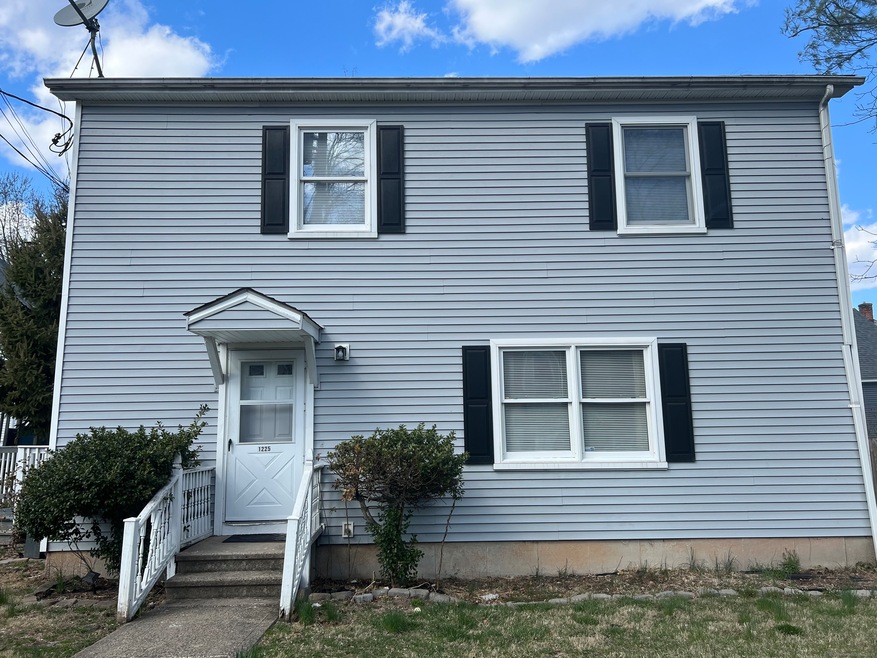
1225 Forest Rd Unit 1225 New Haven, CT 06515
Westville NeighborhoodHighlights
- Attic
- Central Air
- Level Lot
About This Home
As of May 2025Don't miss this opportunity to own in one of New Haven's most desirable neighborhoods! Tucked away in a private subdivision, this 3-bedroom, 1.5-bath detached condo offers 1,536 sq. ft. of comfortable living space. The open living and dining area features beautiful hardwood floors, creating a warm and inviting atmosphere. The kitchen is equipped with a refrigerator, electric stove, and dishwasher for easy meal prep. Upstairs, you'll find two comfortably sized bedrooms and a third smaller bedroom, ideal for a home office, nursery, or guest space. A full bath serves the second floor, while a half bath on the main level adds convenience. Located in a quiet, private community, yet just minutes from shopping, restaurants, parks, and major highways, this home offers the perfect mix of privacy and accessibility.
Last Agent to Sell the Property
William Pitt Sotheby's Int'l License #RES.0813875 Listed on: 03/26/2025

Property Details
Home Type
- Condominium
Est. Annual Taxes
- $5,713
Year Built
- Built in 1990
HOA Fees
- $150 Monthly HOA Fees
Parking
- 2 Parking Spaces
Home Design
- Frame Construction
- Vinyl Siding
Interior Spaces
- 1,536 Sq Ft Home
- Basement Fills Entire Space Under The House
- Attic or Crawl Hatchway Insulated
- Laundry on lower level
Kitchen
- Electric Cooktop
- Dishwasher
Bedrooms and Bathrooms
- 3 Bedrooms
Utilities
- Central Air
- Heating System Uses Natural Gas
Listing and Financial Details
- Assessor Parcel Number 1260145
Community Details
Overview
- Association fees include grounds maintenance, trash pickup, snow removal
- 9 Units
Pet Policy
- Pets Allowed
Similar Homes in the area
Home Values in the Area
Average Home Value in this Area
Property History
| Date | Event | Price | Change | Sq Ft Price |
|---|---|---|---|---|
| 05/23/2025 05/23/25 | Sold | $325,111 | 0.0% | $212 / Sq Ft |
| 05/23/2025 05/23/25 | Sold | $325,111 | +5.7% | $212 / Sq Ft |
| 04/03/2025 04/03/25 | Pending | -- | -- | -- |
| 04/03/2025 04/03/25 | Pending | -- | -- | -- |
| 03/26/2025 03/26/25 | For Sale | $307,500 | 0.0% | $200 / Sq Ft |
| 03/26/2025 03/26/25 | For Sale | $307,500 | -- | $200 / Sq Ft |
Tax History Compared to Growth
Agents Affiliated with this Home
-
Dawn White-Bracey

Seller's Agent in 2025
Dawn White-Bracey
William Pitt
(475) 202-2918
2 in this area
22 Total Sales
-
Kaylyn Pusczynski

Buyer's Agent in 2025
Kaylyn Pusczynski
Century 21 AllPoints Realty
(860) 377-1532
2 in this area
6 Total Sales
Map
Source: SmartMLS
MLS Number: 24082687
- 21 Richmond Ave
- 197 Mckinley Ave
- 139 Fountain St Unit B9
- 137 Fountain St Unit A7
- 1016 Whalley Ave Unit 6
- 70 Fountain St Unit 4
- 125 Hemlock Rd
- 23 Harrison St
- 159 Hemlock Rd
- 595 Central Ave
- 120 Emerson St
- 102 W Prospect St
- 233 Valley St
- 15 Robin Ln
- 246 Ray Rd
- 23 Whittier Rd
- 103 Anthony St
- 59 Judwin Ave
- 240 Central Ave
- 6 Victory Dr
