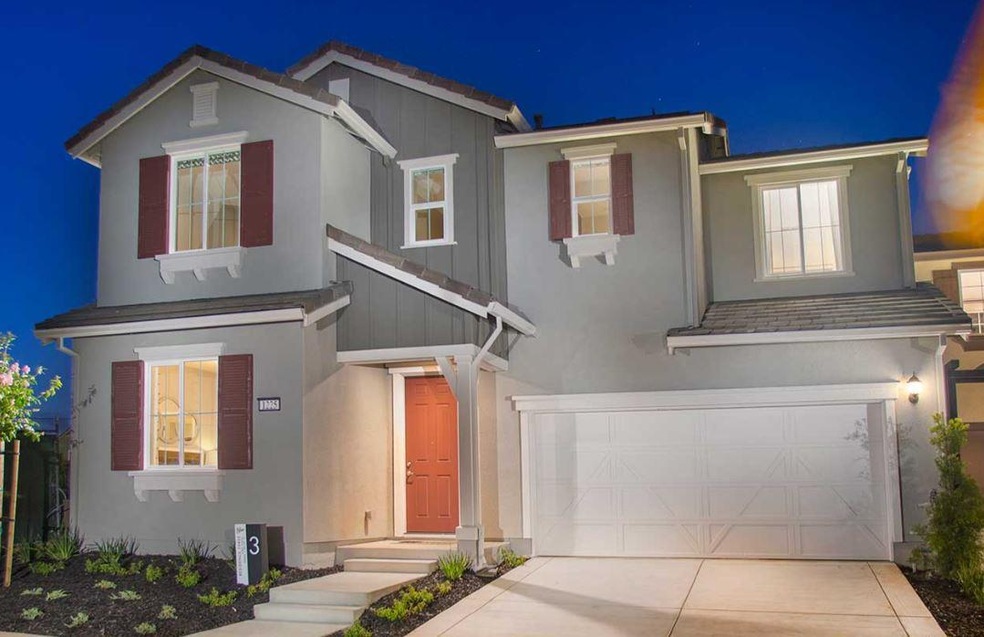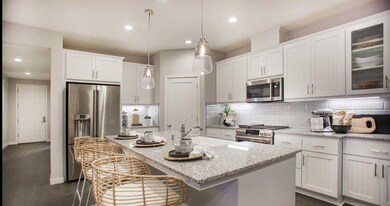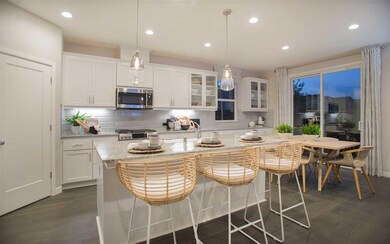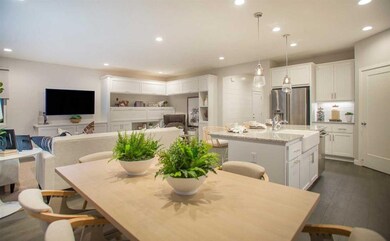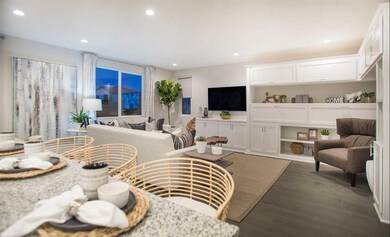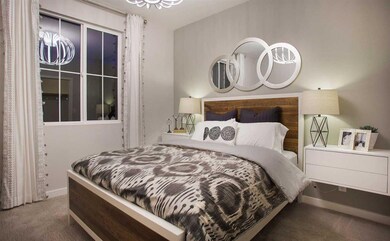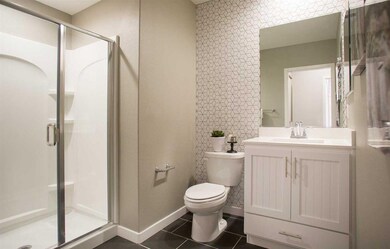
1225 Hernandez Way Gilroy, CA 95020
Gavilan Hills NeighborhoodHighlights
- Solar Power System
- Main Floor Bedroom
- Loft
- Primary Bedroom Suite
- Farmhouse Style Home
- High Ceiling
About This Home
As of April 2022Fully Furnished Model Home Residence 3. Within the naturally beautiful new master planned community of Glen Loma Ranch, an innovative new collection of family-friendly homes is being created. Set against a backdrop of preserved open spaces, parks, trails and woodlands, Blanc will present the kind of smart new designs where memories are made.
Last Agent to Sell the Property
TRI Pointe Homes Bay Area License #02056355 Listed on: 10/05/2020
Last Buyer's Agent
TRI Pointe Homes Bay Area License #02056355 Listed on: 10/05/2020
Home Details
Home Type
- Single Family
Est. Annual Taxes
- $12,691
Year Built
- 2019
Lot Details
- 3,088 Sq Ft Lot
- South Facing Home
- Mostly Level
- Drought Tolerant Landscaping
- Back Yard Fenced
HOA Fees
- $159 Monthly HOA Fees
Parking
- 2 Car Garage
- On-Street Parking
Home Design
- Farmhouse Style Home
- Slab Foundation
- Composition Roof
- Stucco
Interior Spaces
- 2,363 Sq Ft Home
- 2-Story Property
- High Ceiling
- Double Pane Windows
- Family or Dining Combination
- Loft
Kitchen
- Open to Family Room
- Eat-In Kitchen
- Breakfast Bar
- Gas Oven
- Microwave
- Dishwasher
- ENERGY STAR Qualified Appliances
- Kitchen Island
- Granite Countertops
- Disposal
Flooring
- Carpet
- Tile
Bedrooms and Bathrooms
- 4 Bedrooms
- Main Floor Bedroom
- Primary Bedroom Suite
- Walk-In Closet
- Bathroom on Main Level
- 3 Full Bathrooms
- Dual Sinks
- Low Flow Toliet
- Bathtub with Shower
- Walk-in Shower
- Low Flow Shower
Laundry
- Laundry in unit
- Washer and Dryer
Home Security
- Smart Home
- Fire Sprinkler System
Eco-Friendly Details
- Energy-Efficient HVAC
- Solar Power System
- Solar Heating System
Utilities
- Forced Air Zoned Heating and Cooling System
- Vented Exhaust Fan
- Thermostat
- Individual Gas Meter
- Tankless Water Heater
Community Details
- Association fees include maintenance - common area, reserves
- Glen Loma Ranch Master Association
Ownership History
Purchase Details
Purchase Details
Home Financials for this Owner
Home Financials are based on the most recent Mortgage that was taken out on this home.Purchase Details
Home Financials for this Owner
Home Financials are based on the most recent Mortgage that was taken out on this home.Similar Homes in Gilroy, CA
Home Values in the Area
Average Home Value in this Area
Purchase History
| Date | Type | Sale Price | Title Company |
|---|---|---|---|
| Deed | -- | None Listed On Document | |
| Grant Deed | $1,210,000 | Chicago Title | |
| Grant Deed | $1,028,500 | First American Title Company |
Mortgage History
| Date | Status | Loan Amount | Loan Type |
|---|---|---|---|
| Previous Owner | $1,028,500 | New Conventional | |
| Previous Owner | $765,600 | New Conventional |
Property History
| Date | Event | Price | Change | Sq Ft Price |
|---|---|---|---|---|
| 04/01/2022 04/01/22 | Sold | $1,210,000 | +3.0% | $505 / Sq Ft |
| 03/08/2022 03/08/22 | Pending | -- | -- | -- |
| 03/02/2022 03/02/22 | For Sale | $1,175,000 | +14.3% | $491 / Sq Ft |
| 12/21/2020 12/21/20 | Sold | $1,028,256 | +0.2% | $435 / Sq Ft |
| 10/17/2020 10/17/20 | Pending | -- | -- | -- |
| 10/05/2020 10/05/20 | For Sale | $1,025,900 | -- | $434 / Sq Ft |
Tax History Compared to Growth
Tax History
| Year | Tax Paid | Tax Assessment Tax Assessment Total Assessment is a certain percentage of the fair market value that is determined by local assessors to be the total taxable value of land and additions on the property. | Land | Improvement |
|---|---|---|---|---|
| 2024 | $12,691 | $1,025,928 | $405,667 | $620,261 |
| 2023 | $12,210 | $972,993 | $407,252 | $565,741 |
| 2022 | $13,193 | $1,048,821 | $579,621 | $469,200 |
| 2021 | $13,138 | $1,028,256 | $568,256 | $460,000 |
| 2020 | $9,474 | $739,290 | $198,390 | $540,900 |
| 2019 | $2,523 | $194,500 | $194,500 | $0 |
Agents Affiliated with this Home
-
David Frazer

Seller's Agent in 2022
David Frazer
Coldwell Banker Realty
(408) 930-2673
2 in this area
79 Total Sales
-
Juan Gonzalez

Buyer's Agent in 2022
Juan Gonzalez
Compass
(408) 529-5742
2 in this area
36 Total Sales
-
Jennifer Younathan
J
Seller's Agent in 2020
Jennifer Younathan
TRI Pointe Homes Bay Area
(949) 478-8600
4 in this area
180 Total Sales
Map
Source: MLSListings
MLS Number: ML81814270
APN: 808-57-011
- 1300 Qualteri Way
- 1188 Viognier Way
- 975 Oak Brook Way
- 6062 Pipit Way
- 6600 Eagle Ridge Ct
- 895 Oak Brook Way
- 7150 Rece Ln
- 6505-6695 Eagle Ridge Ct
- 7140 Rece Ln
- 7130 Rece Ln
- 7120 Rece Ln
- 890 Greenwich Dr
- 6371 Blackberry Ct
- 7151 Tiiwis Way
- 895 Greenwich Dr
- 900 Plymouth Dr
- 5871 Masoni Place
- 760 W 9th St
- 775 Williamsburg Way Unit B
- 771 Williamsburg Way Unit B
