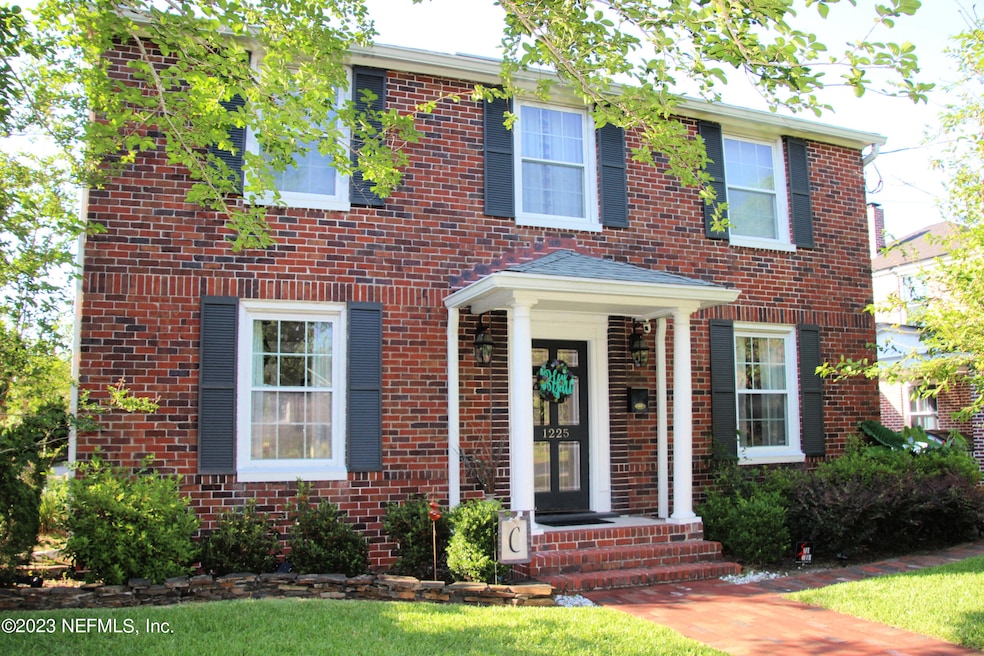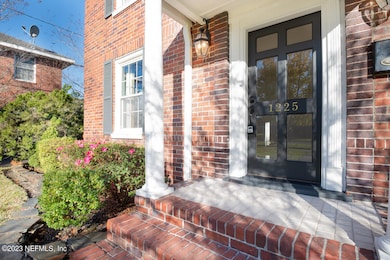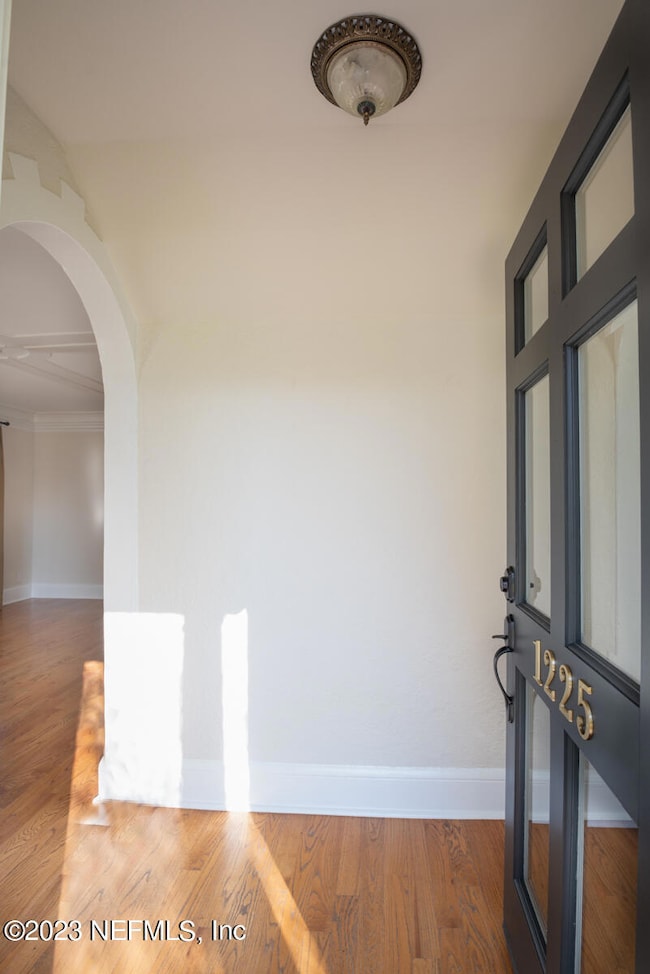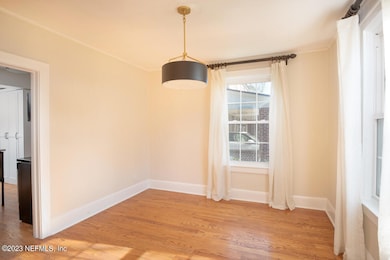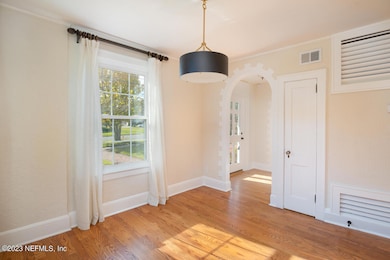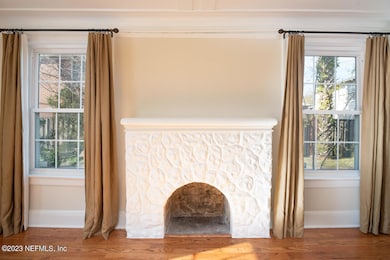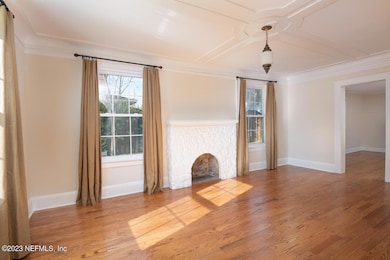1225 Landon Ave Jacksonville, FL 32207
San Marco NeighborhoodHighlights
- 1 Fireplace
- No HOA
- Patio
- Hendricks Avenue Elementary School Rated A-
- Detached Garage
- 3-minute walk to Riverfront Park
About This Home
Welcome to this freshly updated three-bedroom, two-bath home in the heart of San Marco. Enjoy the convenience of parks, shopping, dining, and nightlife just steps away. The open floor plan with gleaming wood floors flows seamlessly from the white Shaker kitchen with a center island to the family room with French doors leading to a private patio. The formal living room boasts elegant moldings, stonework, and a fireplace with an antique art deco chandelier. The adjacent dining room is bathed in natural light, perfect for intimate gatherings. This home is a haven for entertaining and unwinding, offering both style and comfort in a prime location. Monthly rent includes use of large shed for storage needs, lawn maintenance and pest control.
Home Details
Home Type
- Single Family
Est. Annual Taxes
- $7,767
Year Built
- Built in 1929
Lot Details
- 5,663 Sq Ft Lot
- Lot Dimensions are 48x121
- North Facing Home
- Wood Fence
- Back Yard Fenced
Interior Spaces
- 1,976 Sq Ft Home
- 2-Story Property
- Ceiling Fan
- 1 Fireplace
Kitchen
- Electric Range
- <<microwave>>
- Ice Maker
- Dishwasher
- Kitchen Island
- Disposal
Bedrooms and Bathrooms
- 3 Bedrooms
- 2 Full Bathrooms
Laundry
- Laundry on lower level
- Dryer
- Washer
Home Security
- Carbon Monoxide Detectors
- Fire and Smoke Detector
Parking
- Detached Garage
- Additional Parking
- On-Street Parking
Outdoor Features
- Patio
Schools
- Hendricks Avenue Elementary School
- Alfred Dupont Middle School
- Terry Parker High School
Utilities
- Central Heating and Cooling System
- Heat Pump System
- 150 Amp Service
- Electric Water Heater
Listing and Financial Details
- Tenant pays for cable TV, electricity, sewer, water
- 12 Months Lease Term
- Assessor Parcel Number 0819920000
Community Details
Overview
- No Home Owners Association
- Shadyside Subdivision
Pet Policy
- Breed Restrictions
Map
Source: realMLS (Northeast Florida Multiple Listing Service)
MLS Number: 2090478
APN: 081992-0000
- 1233 Belmont Terrace
- 1266 Belmont Terrace
- 1745 Belmonte Ave
- 1887 San Marco Blvd
- 1652 Belmonte Ave
- 1772 San Marco Blvd
- 1627 Larue Ave
- 1630 Larue Ave
- 2127 River Rd
- 1610 Lang Ct
- 2150 Minerva Ave
- 2021 Belote Place
- 849 Lasalle St
- 847 Lasalle St
- 1528 Palm Ave
- 809 Lasalle St
- 830 Cedar St
- 1568 Palm Ave
- 819 Lasalle St
- 1819 Landon Ave
- 1245 Belmont Terrace
- 1731 Flagler Ave Unit 4
- 1731 Flagler Ave Unit 2
- 1739 Moro Ave
- 1261 Belmont Terrace Unit 4
- 1660 River Rd Unit 56
- 1660 River Rd Unit 19
- 1262 Belmont Terrace Unit 1
- 1851 San Marco Blvd Unit 1
- 1815 Largo Rd Unit 3 (PH)
- 1639 Larue Ave Unit 1
- 1636 Larue Ave
- 1746 San Marco Blvd Unit 2
- 1746 San Marco Blvd Unit 1
- 1124 Lasalle St
- 1614 Larue Ave Unit G
- 1512 Flagler Ave
- 1511 Belmonte Ave
- 1510 Naldo Ave
- 938 Cordova Place Unit 2
