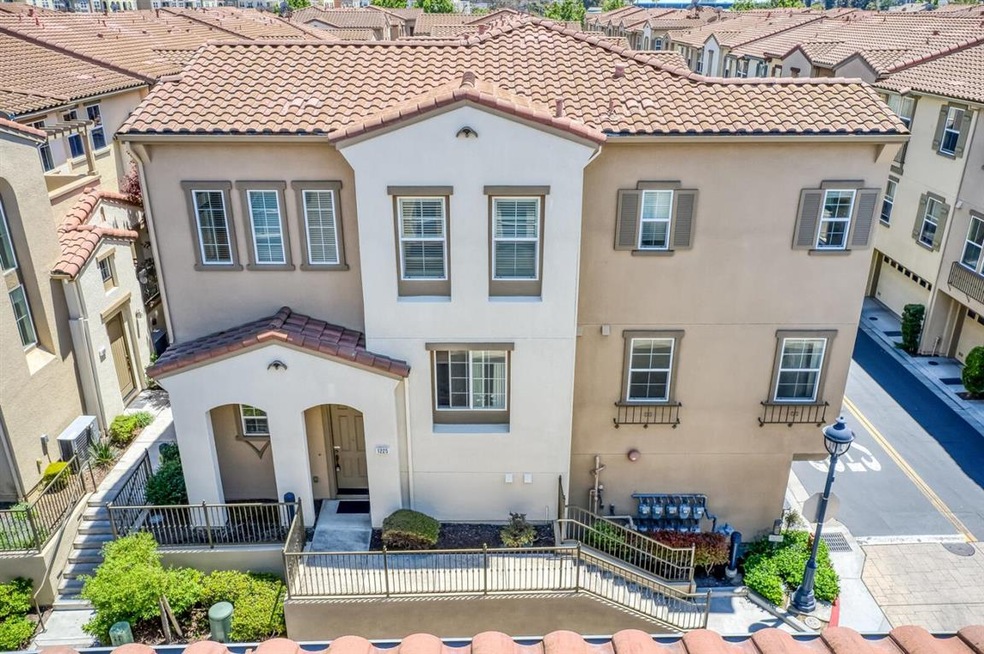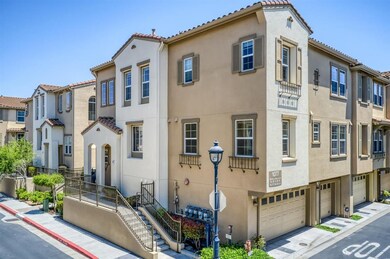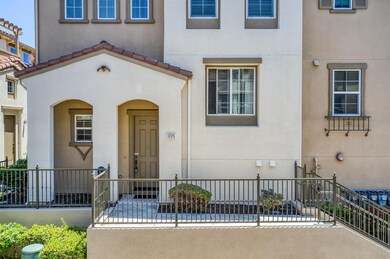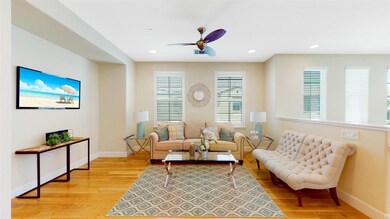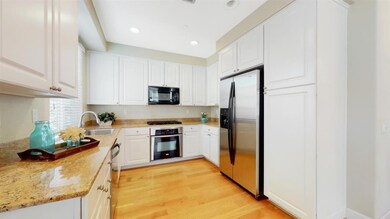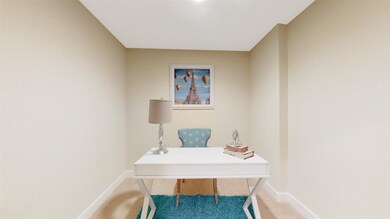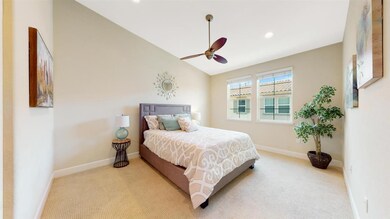
1225 Mente Linda Loop Milpitas, CA 95035
Highlights
- Private Pool
- Gated Community
- Granite Countertops
- Pearl Zanker Elementary School Rated A-
- Clubhouse
- 1-minute walk to John McDermott Park
About This Home
As of September 2021Luxurious townhome-style condo home on a Corner Lot with 2 Bedrooms, 2 Full Baths Plus Bonus Room. Spacious 2 Car Side By Side Garage. Bright & Airy Open Floor Plan with natural light. * Bonus Room on the first level can be used as a Home Office, Playroom, Gym Or Storage * Dramatic High Ceilings * Living Room with Hardwood Flooring * Gourmet Kitchen with granite countertops, SS appliances, gas cooktop, Microwave & Oven * Spacious Master Suite with Vaulted Ceiling, Walk-In Closet with custom closet organizer * Master Bath with double vanity, and huge bathtub and tile flooring * Spacious Private Patio * Recessed Lighting, Central AC & Heating, Double-Pane Windows * Upstairs Laundry Room * Refrigerator, Washer & Dryer Stay * Desirable gated Terra Serena community with pool, spa & clubhouse.* Top-rated schools * Adjacent to Tom Evatt park w/ tennis & basketball courts, BBQ, and play areas * Ideal Location near Tech Companies, Great Mall, VTA/BART, Easy Access to Freeway 237/880/680.
Last Agent to Sell the Property
Lavanya Duvvi
KW Advisors Fremont License #01901376 Listed on: 07/06/2021

Last Buyer's Agent
Allan Dajano
Alliance Bay Realty License #01730220

Property Details
Home Type
- Condominium
Est. Annual Taxes
- $12,063
Year Built
- 2007
HOA Fees
- $332 Monthly HOA Fees
Parking
- 2 Car Garage
Home Design
- Slab Foundation
- Tile Roof
Interior Spaces
- 1,371 Sq Ft Home
- 1-Story Property
- Combination Dining and Living Room
- Den
Kitchen
- Gas Cooktop
- Microwave
- Dishwasher
- Granite Countertops
- Disposal
Flooring
- Carpet
- Laminate
- Tile
Bedrooms and Bathrooms
- 2 Bedrooms
- 2 Full Bathrooms
Laundry
- Laundry on upper level
- Washer and Dryer
Pool
- Private Pool
Utilities
- Forced Air Heating and Cooling System
- Vented Exhaust Fan
Community Details
Overview
- Association fees include common area gas, insurance - common area, landscaping / gardening, maintenance - road, management fee, pool spa or tennis, reserves
- Compass Management Association
Recreation
- Community Playground
- Community Pool
Additional Features
- Clubhouse
- Gated Community
Ownership History
Purchase Details
Home Financials for this Owner
Home Financials are based on the most recent Mortgage that was taken out on this home.Purchase Details
Home Financials for this Owner
Home Financials are based on the most recent Mortgage that was taken out on this home.Purchase Details
Purchase Details
Home Financials for this Owner
Home Financials are based on the most recent Mortgage that was taken out on this home.Purchase Details
Home Financials for this Owner
Home Financials are based on the most recent Mortgage that was taken out on this home.Similar Homes in the area
Home Values in the Area
Average Home Value in this Area
Purchase History
| Date | Type | Sale Price | Title Company |
|---|---|---|---|
| Grant Deed | $950,000 | Fidelity National Title Co | |
| Grant Deed | $800,000 | Old Republic Title Company | |
| Interfamily Deed Transfer | -- | None Available | |
| Interfamily Deed Transfer | -- | First American Title Company | |
| Grant Deed | $564,500 | First American Title Company |
Mortgage History
| Date | Status | Loan Amount | Loan Type |
|---|---|---|---|
| Open | $760,000 | New Conventional | |
| Previous Owner | $480,000 | Adjustable Rate Mortgage/ARM | |
| Previous Owner | $417,000 | New Conventional | |
| Previous Owner | $90,669 | Credit Line Revolving |
Property History
| Date | Event | Price | Change | Sq Ft Price |
|---|---|---|---|---|
| 09/09/2021 09/09/21 | Sold | $950,000 | +5.7% | $693 / Sq Ft |
| 08/04/2021 08/04/21 | Pending | -- | -- | -- |
| 07/28/2021 07/28/21 | Price Changed | $899,000 | -5.3% | $656 / Sq Ft |
| 07/06/2021 07/06/21 | For Sale | $949,000 | +18.6% | $692 / Sq Ft |
| 10/23/2017 10/23/17 | Sold | $800,000 | -1.8% | $584 / Sq Ft |
| 09/03/2017 09/03/17 | Pending | -- | -- | -- |
| 08/08/2017 08/08/17 | For Sale | $815,000 | -- | $594 / Sq Ft |
Tax History Compared to Growth
Tax History
| Year | Tax Paid | Tax Assessment Tax Assessment Total Assessment is a certain percentage of the fair market value that is determined by local assessors to be the total taxable value of land and additions on the property. | Land | Improvement |
|---|---|---|---|---|
| 2024 | $12,063 | $988,380 | $494,190 | $494,190 |
| 2023 | $11,330 | $910,000 | $455,000 | $455,000 |
| 2022 | $11,944 | $950,000 | $475,000 | $475,000 |
| 2021 | $10,683 | $840,942 | $420,471 | $420,471 |
| 2020 | $9,939 | $785,000 | $392,500 | $392,500 |
| 2019 | $10,369 | $816,000 | $408,000 | $408,000 |
| 2018 | $9,852 | $800,000 | $400,000 | $400,000 |
| 2017 | $7,949 | $638,314 | $316,893 | $321,421 |
| 2016 | $7,629 | $625,799 | $310,680 | $315,119 |
| 2015 | $7,544 | $616,400 | $306,014 | $310,386 |
| 2014 | $6,918 | $567,000 | $281,500 | $285,500 |
Agents Affiliated with this Home
-
L
Seller's Agent in 2021
Lavanya Duvvi
KW Advisors Fremont
-
A
Buyer's Agent in 2021
Allan Dajano
Alliance Bay Realty
-

Seller's Agent in 2017
Erica Wong
168 Realty
(415) 990-1928
145 in this area
232 Total Sales
-
R
Buyer's Agent in 2017
RECIP
Out of Area Office
Map
Source: MLSListings
MLS Number: ML81852176
APN: 083-15-049
- 690 Claridad Loop Unit 11E
- 366 San Petra Ct Unit 2
- 378 San Miguel Ct Unit 2
- 700 S Abel St Unit 204
- 325 San Miguel Ct Unit 2
- 303 Junipero Dr Unit 1
- 800 S Abel St Unit 507
- 50 Serra Way
- 882 Inspiration Place Unit 37
- 896 Towne Dr Unit 168
- 1101 S Main St Unit 216
- 1087 Starlite Dr
- 0 Railroad Ave
- 21 Pond Ct Unit 2368
- 1305 Sunrise Way
- 190 Images Cir
- 7280 Marylinn Dr
- 135 Lonetree Ct
- 1507 Canal St
- 113 Meadowland Dr
