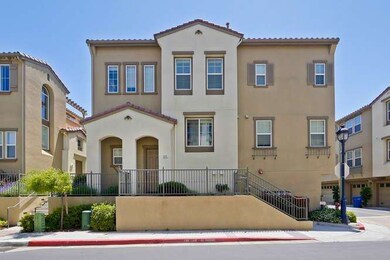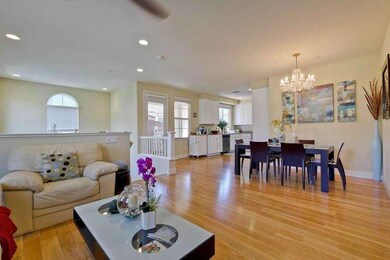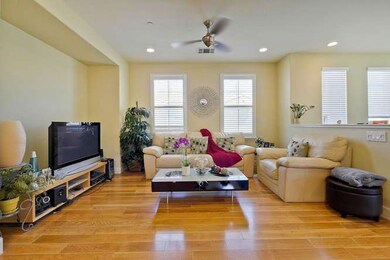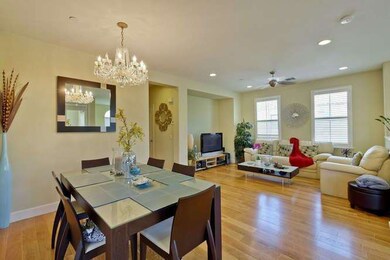
1225 Mente Linda Loop Milpitas, CA 95035
Highlights
- Clubhouse
- High Ceiling
- Community Pool
- Pearl Zanker Elementary School Rated A-
- Granite Countertops
- 1-minute walk to John McDermott Park
About This Home
As of September 2021Beautiful, charming, sun-filled corner lot home w/ side by side 2 car attached garage. 2 bed/2 bath plus bonus rm. Open flr plan. Kitchen features granite slab counter top and custom modern cabinets. Newer water heater and water softener system. SS appliances, microwave, gas cooktops. Hardwood floor throughout. Spacious master suite w/vaulted ceiling, walk-in closet, double sinks, and huge bathtub. The downstairs bonus rm can be office, exercise rm. Recessed lighting. Refrigerator, Washer, & Dryer Included. Dual Pane Windows. Central heat & AC. Highly desirable resort style gated community offers swimming pool, spa, club house, & playgrounds. Easy Access to freeways, major high tech companies, future Bart station. Walking distance to restaurants, Great Mall, & light rail. Top rated Milpitas schools! Low HOA fee $230. MUST SEE!
Last Buyer's Agent
RECIP
Out of Area Office License #00000000
Townhouse Details
Home Type
- Townhome
Est. Annual Taxes
- $12,063
Year Built
- Built in 2007
Lot Details
- 436 Sq Ft Lot
- Grass Covered Lot
HOA Fees
- $230 Monthly HOA Fees
Parking
- 2 Car Garage
- Guest Parking
- On-Street Parking
Interior Spaces
- 1,371 Sq Ft Home
- 1-Story Property
- High Ceiling
- Ceiling Fan
- Family or Dining Combination
- Security Gate
Kitchen
- Open to Family Room
- Oven or Range
- Range Hood
- Microwave
- Dishwasher
- Granite Countertops
- Disposal
Flooring
- Carpet
- Laminate
Bedrooms and Bathrooms
- 2 Bedrooms
- Walk-In Closet
- Remodeled Bathroom
- 2 Full Bathrooms
- Granite Bathroom Countertops
- Dual Sinks
- Bathtub with Shower
Laundry
- Laundry in unit
- Washer and Dryer
Outdoor Features
- Balcony
Utilities
- Forced Air Heating and Cooling System
- 220 Volts
Listing and Financial Details
- Assessor Parcel Number 086-60-049
Community Details
Overview
- Association fees include common area electricity, common area gas, decks, exterior painting, insurance - common area, landscaping / gardening, maintenance - common area, maintenance - exterior, management fee, pool spa or tennis
- Terra Serena Owners Association
- Greenbelt
Amenities
- Clubhouse
Recreation
- Recreation Facilities
- Community Pool
Ownership History
Purchase Details
Home Financials for this Owner
Home Financials are based on the most recent Mortgage that was taken out on this home.Purchase Details
Home Financials for this Owner
Home Financials are based on the most recent Mortgage that was taken out on this home.Purchase Details
Purchase Details
Home Financials for this Owner
Home Financials are based on the most recent Mortgage that was taken out on this home.Purchase Details
Home Financials for this Owner
Home Financials are based on the most recent Mortgage that was taken out on this home.Similar Homes in the area
Home Values in the Area
Average Home Value in this Area
Purchase History
| Date | Type | Sale Price | Title Company |
|---|---|---|---|
| Grant Deed | $950,000 | Fidelity National Title Co | |
| Grant Deed | $800,000 | Old Republic Title Company | |
| Interfamily Deed Transfer | -- | None Available | |
| Interfamily Deed Transfer | -- | First American Title Company | |
| Grant Deed | $564,500 | First American Title Company |
Mortgage History
| Date | Status | Loan Amount | Loan Type |
|---|---|---|---|
| Open | $760,000 | New Conventional | |
| Previous Owner | $480,000 | Adjustable Rate Mortgage/ARM | |
| Previous Owner | $417,000 | New Conventional | |
| Previous Owner | $90,669 | Credit Line Revolving |
Property History
| Date | Event | Price | Change | Sq Ft Price |
|---|---|---|---|---|
| 09/09/2021 09/09/21 | Sold | $950,000 | +5.7% | $693 / Sq Ft |
| 08/04/2021 08/04/21 | Pending | -- | -- | -- |
| 07/28/2021 07/28/21 | Price Changed | $899,000 | -5.3% | $656 / Sq Ft |
| 07/06/2021 07/06/21 | For Sale | $949,000 | +18.6% | $692 / Sq Ft |
| 10/23/2017 10/23/17 | Sold | $800,000 | -1.8% | $584 / Sq Ft |
| 09/03/2017 09/03/17 | Pending | -- | -- | -- |
| 08/08/2017 08/08/17 | For Sale | $815,000 | -- | $594 / Sq Ft |
Tax History Compared to Growth
Tax History
| Year | Tax Paid | Tax Assessment Tax Assessment Total Assessment is a certain percentage of the fair market value that is determined by local assessors to be the total taxable value of land and additions on the property. | Land | Improvement |
|---|---|---|---|---|
| 2024 | $12,063 | $988,380 | $494,190 | $494,190 |
| 2023 | $11,330 | $910,000 | $455,000 | $455,000 |
| 2022 | $11,944 | $950,000 | $475,000 | $475,000 |
| 2021 | $10,683 | $840,942 | $420,471 | $420,471 |
| 2020 | $9,939 | $785,000 | $392,500 | $392,500 |
| 2019 | $10,369 | $816,000 | $408,000 | $408,000 |
| 2018 | $9,852 | $800,000 | $400,000 | $400,000 |
| 2017 | $7,949 | $638,314 | $316,893 | $321,421 |
| 2016 | $7,629 | $625,799 | $310,680 | $315,119 |
| 2015 | $7,544 | $616,400 | $306,014 | $310,386 |
| 2014 | $6,918 | $567,000 | $281,500 | $285,500 |
Agents Affiliated with this Home
-
L
Seller's Agent in 2021
Lavanya Duvvi
KW Advisors Fremont
-
A
Buyer's Agent in 2021
Allan Dajano
Alliance Bay Realty
-
Erica Wong

Seller's Agent in 2017
Erica Wong
168 Realty
(415) 990-1928
145 in this area
232 Total Sales
-
R
Buyer's Agent in 2017
RECIP
Out of Area Office
Map
Source: MLSListings
MLS Number: ML81673278
APN: 083-15-049
- 690 Claridad Loop Unit 11E
- 700 S Abel St Unit 204
- 366 San Petra Ct Unit 2
- 378 San Miguel Ct Unit 2
- 325 San Miguel Ct Unit 2
- 303 Junipero Dr Unit 1
- 800 S Abel St Unit 507
- 800 S Abel St Unit 101
- 50 Serra Way
- 882 Inspiration Place Unit 37
- 896 Towne Dr Unit 168
- 1101 S Main St Unit 216
- 1087 Starlite Dr
- 0 Railroad Ave
- 21 Pond Ct Unit 2368
- 1305 Sunrise Way
- 190 Images Cir
- 7280 Marylinn Dr
- 135 Lonetree Ct
- 1507 Canal St






