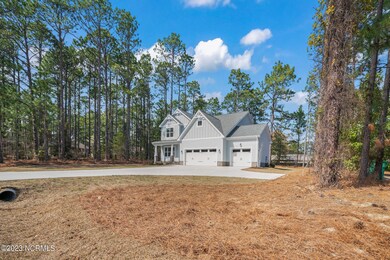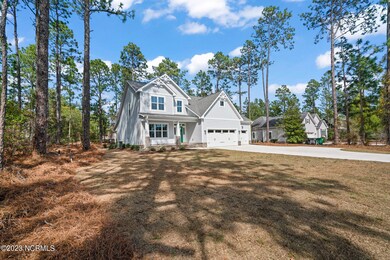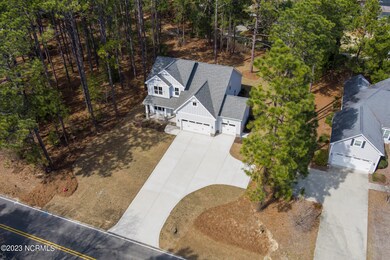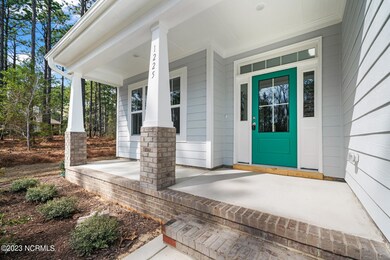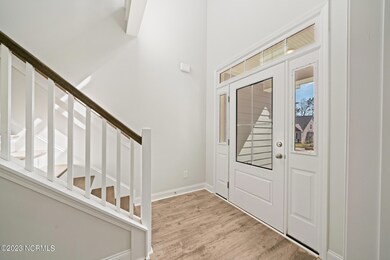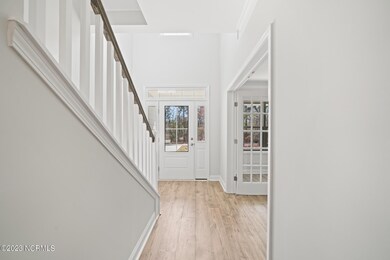
1225 Morganton Rd Pinehurst, NC 28374
Highlights
- Wood Flooring
- Main Floor Primary Bedroom
- Covered patio or porch
- Pinehurst Elementary School Rated A-
- No HOA
- Breakfast Area or Nook
About This Home
As of June 2023$15,000 Buyer Incentive! Use As You Choose (closing costs, upgrades, sales price reduction, rate buy-down, blind, etc.). Welcome home to the Rutledge, presented by OnSite Homes! This beautiful new construction home in Pinehurst offers 4 bedrooms, 2.5 baths, and a 3-car front garage. Enter through the majestic two-story foyer, and to your left is a formal dining room which could also serve as a study or guest suite. Continue to the large family room with gas fireplace, which opens up to the designer kitchen and breakfast nook. The kitchen includes granite countertops, staggered height cabinets with crown molding, soft close hardware, and a ceramic tile backsplash, as well as stainless steel appliances. The main floor utility room has a washer dryer hookup, cabinets, and a coat closet and leads to the garage. The main-floor master suite features a walk-in closet, dual vanities, a ceramic walk-in shower, and a separate garden tub with ceramic surround. The additional three bedrooms are upstairs, one of which has a walk-in closet. Step outside and relax on the covered front porch or the back patio. Professional landscaping with sod. Upgrades include 9 ft first floor smooth ceilings, oak treads on the stairs and granite in the bathrooms. Flood lighting on back of house. Pinehurst CC membership available to transfer to buyer at prevailing transfer fee. Estimated completion February 2023.
Last Agent to Sell the Property
Coldwell Banker Advantage-Southern Pines License #310365 Listed on: 09/22/2022

Last Buyer's Agent
Hillary Kline
Meese Property Group, LLC License #321836

Home Details
Home Type
- Single Family
Year Built
- Built in 2023
Lot Details
- 0.46 Acre Lot
- Lot Dimensions are 80x181x118.33x193.53
- Property is zoned R10
Home Design
- Brick or Stone Mason
- Brick Foundation
- Raised Foundation
- Slab Foundation
- Architectural Shingle Roof
- Stick Built Home
Interior Spaces
- 2,375 Sq Ft Home
- 2-Story Property
- Ceiling height of 9 feet or more
- Ceiling Fan
- Gas Log Fireplace
- Entrance Foyer
- Family Room
- Formal Dining Room
- Fire and Smoke Detector
Kitchen
- Breakfast Area or Nook
- Double Self-Cleaning Oven
- Electric Cooktop
- Built-In Microwave
- Dishwasher
- Kitchen Island
Flooring
- Wood
- Carpet
- Laminate
- Tile
Bedrooms and Bathrooms
- 4 Bedrooms
- Primary Bedroom on Main
- Walk-In Closet
- Low Flow Toliet
- Walk-in Shower
Laundry
- Laundry Room
- Washer and Dryer Hookup
Parking
- 3 Car Attached Garage
- Driveway
Outdoor Features
- Covered patio or porch
Utilities
- Central Air
- Heat Pump System
- Electric Water Heater
- Municipal Trash
Listing and Financial Details
- Assessor Parcel Number 00029403
Community Details
Overview
- No Home Owners Association
- Unit 8A Subdivision
Security
- Security Lighting
Similar Homes in Pinehurst, NC
Home Values in the Area
Average Home Value in this Area
Property History
| Date | Event | Price | Change | Sq Ft Price |
|---|---|---|---|---|
| 06/05/2025 06/05/25 | Price Changed | $569,900 | -3.4% | $237 / Sq Ft |
| 05/22/2025 05/22/25 | For Sale | $589,900 | +5.3% | $245 / Sq Ft |
| 06/02/2023 06/02/23 | Sold | $560,000 | 0.0% | $236 / Sq Ft |
| 04/11/2023 04/11/23 | Pending | -- | -- | -- |
| 09/22/2022 09/22/22 | For Sale | $560,000 | -- | $236 / Sq Ft |
Tax History Compared to Growth
Agents Affiliated with this Home
-
K
Seller's Agent in 2025
Kyle Kline
eXp Realty
-
H
Seller Co-Listing Agent in 2025
Hillary Kline
eXp Realty
-
L
Seller's Agent in 2023
Leslie Riederer
Coldwell Banker Advantage-Southern Pines
Map
Source: Hive MLS
MLS Number: 100350541
- 1265 Morganton Rd
- 1269 Morganton Rd
- 2 Lee Ct
- 80 Whistling Straight Rd
- 105 Salem Dr
- 90 Shadow Creek Ct
- 1160 Morganton Rd
- 131 Racquet Ln Unit 131B
- 7 Rein Place Unit 8
- 102 Wimbledon Dr
- 1475 Monticello Dr
- 6 Elmhurst Place
- 215 Surry Cir N Unit 8
- 27 Deerwood Ct
- 13 Sulky Ln Unit 8A
- 45 Beckett Ridge
- 0 King Unit 100519471
- 0 King Unit 100484882
- 185 Canter Ln
- 995 Monticello Dr

