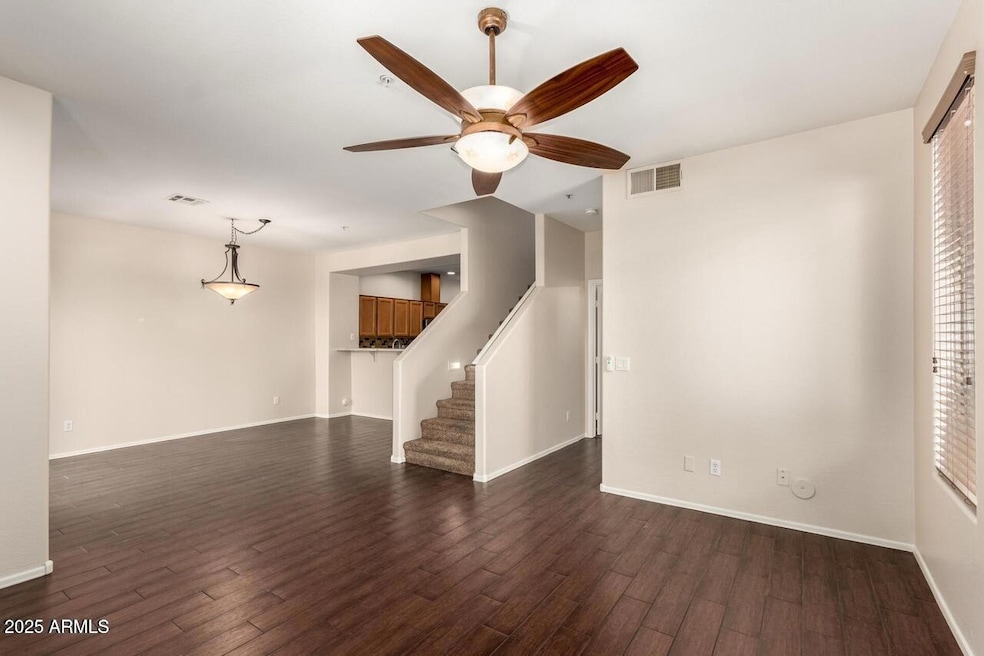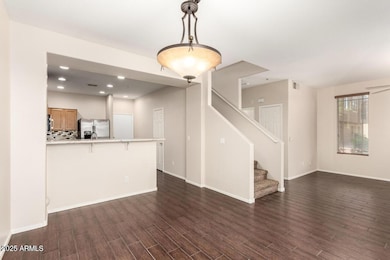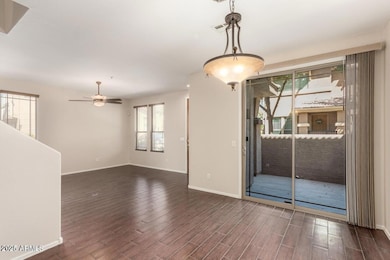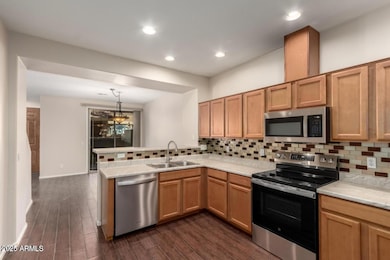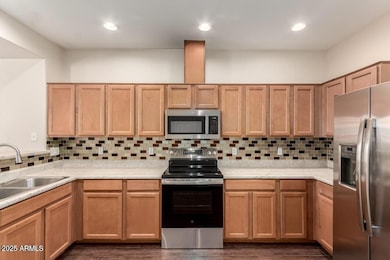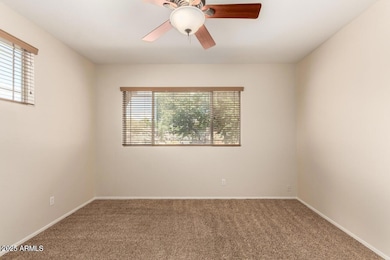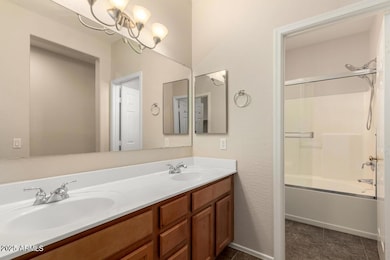1225 N 36th St Unit 1013 Phoenix, AZ 85008
Camelback East Village NeighborhoodHighlights
- Gated Community
- Granite Countertops
- Eat-In Kitchen
- Phoenix Coding Academy Rated A
- Heated Community Pool
- Central Air
About This Home
Spacious and modern, this 1,641 sq. ft. townhome features 3 bedrooms and 3 full bathrooms in the highly sought-after Enclave Villas a Gated Community. The open-concept floor plan is perfect for entertaining, showcasing a stylish kitchen with stainless steel appliances, sleek designer countertops, a glass-tile backsplash, and a generous walk-in pantry. Upstairs, the expansive primary suite offers a private retreat with a large walk-in closet and spa-like bathroom. Convenient upstairs laundry includes washer and dryer. Enjoy your own private courtyard and a two-car garage, plus access to resort-style amenities including close to a heated pool, spa, and beautifully maintained green spaces. Camelback East Village location just minutes from Arcadia's dining and shopping & Sky Harbor Airport.
Townhouse Details
Home Type
- Townhome
Year Built
- Built in 2006
Lot Details
- 821 Sq Ft Lot
- Block Wall Fence
Parking
- 20 Car Garage
Home Design
- Tile Roof
- Block Exterior
- Stucco
Interior Spaces
- 1,641 Sq Ft Home
- 2-Story Property
- Ceiling Fan
Kitchen
- Eat-In Kitchen
- Breakfast Bar
- Built-In Microwave
- Granite Countertops
Flooring
- Carpet
- Laminate
Bedrooms and Bathrooms
- 3 Bedrooms
- Primary Bathroom is a Full Bathroom
- 3 Bathrooms
Laundry
- Dryer
- Washer
Schools
- The Creighton Academy Elementary School
- Gateway Middle School
- Camelback High School
Utilities
- Central Air
- Heating System Uses Natural Gas
Listing and Financial Details
- Property Available on 9/12/25
- $44 Move-In Fee
- Rent includes water, sewer, pest control svc, garbage collection
- 12-Month Minimum Lease Term
- Tax Lot 1013
- Assessor Parcel Number 121-01-440
Community Details
Overview
- Property has a Home Owners Association
- Enclave Villas Association, Phone Number (480) 719-4524
- Enclave Villas Condominium 2Nd Amd Subdivision
Recreation
- Heated Community Pool
- Community Spa
- Children's Pool
Security
- Gated Community
Map
Property History
| Date | Event | Price | List to Sale | Price per Sq Ft |
|---|---|---|---|---|
| 01/02/2026 01/02/26 | Off Market | $2,195 | -- | -- |
| 12/29/2025 12/29/25 | For Rent | $2,195 | 0.0% | -- |
| 10/22/2025 10/22/25 | Price Changed | $2,195 | -2.4% | $1 / Sq Ft |
| 09/12/2025 09/12/25 | For Rent | $2,250 | +28.6% | -- |
| 06/21/2019 06/21/19 | Rented | $1,750 | 0.0% | -- |
| 06/20/2019 06/20/19 | Under Contract | -- | -- | -- |
| 06/15/2019 06/15/19 | For Rent | $1,750 | -- | -- |
Source: Arizona Regional Multiple Listing Service (ARMLS)
MLS Number: 6919107
APN: 121-01-440
- 1225 N 36th St Unit 1042
- 1225 N 36th St Unit 2043
- 3743 E Coronado Rd
- 4002 E Mcdowell Rd
- 4034 E Moreland St
- 3609 E Palm Ln
- 3445 E Granada Rd
- 1225 N 33rd St
- 1208 N Oakleaf Dr Unit 70
- 3731 E Fillmore St Unit 11
- 3347 E Palm Ln
- 1644 N 43rd St
- 2231 N 38th Way
- 3529 E Taylor St
- 3743 E Taylor St
- 3547 E Polk St
- 3813 E Vernon Ave
- 3238 E Granada Rd
- 4037 E Oak St
- 1812 N 32nd Place
- 1225 N 36th St Unit 2115
- 3777 E Mcdowell Rd
- 3816 E Mcdowell Rd Unit 106
- 3601 E Mcdowell Rd
- 1234 N 36th St Unit 109
- 3620 E Mcdowell Rd
- 1225 N 40th St
- 3422 E Culver St
- 1500 N 35th St
- 4041 E Belleview St
- 4109 E Moreland St Unit 2
- 3434 E Mcdowell Rd
- 3539 E Palm Ln Unit 1E
- 1000 N 44th St
- 4225 E Mcdowell Rd
- 4211 E Palm Ln Unit 202
- 4211 E Palm Ln Unit 101
- 3748 E Taylor St Unit ID1244321P
- 3329 E Palm Ln
- 3230 E Roosevelt St
