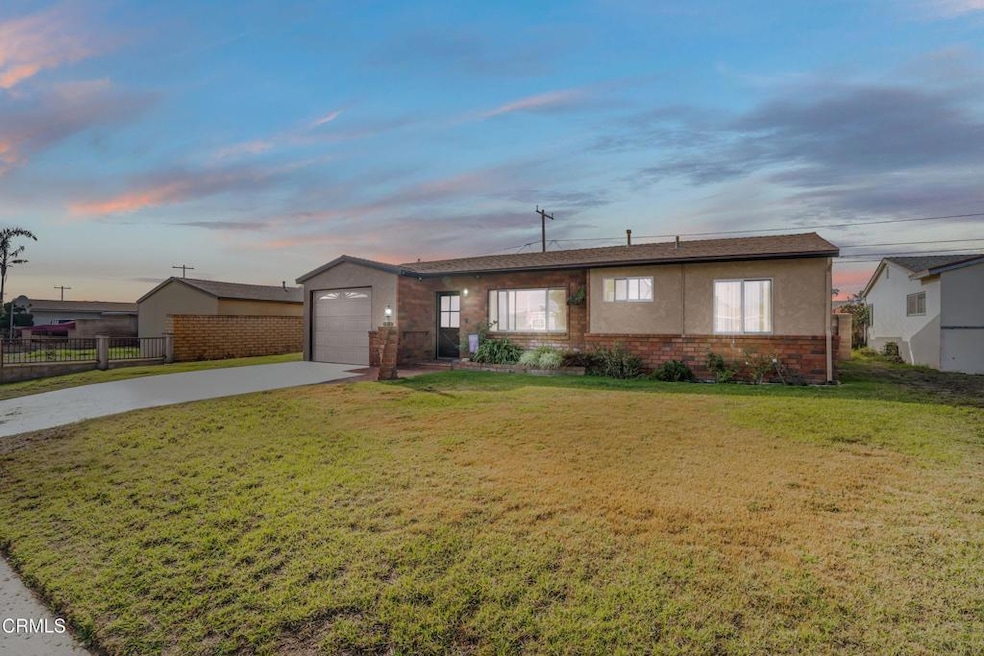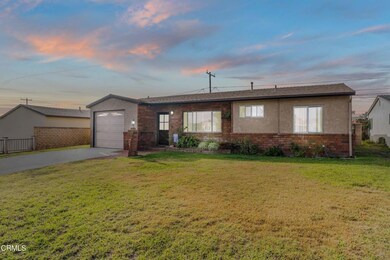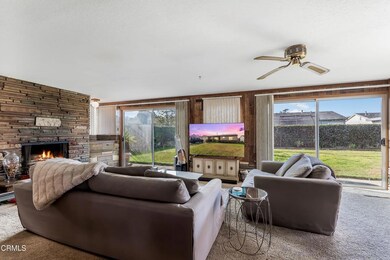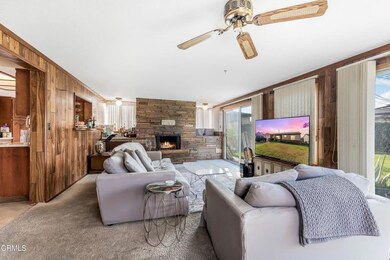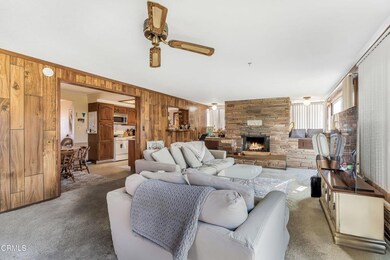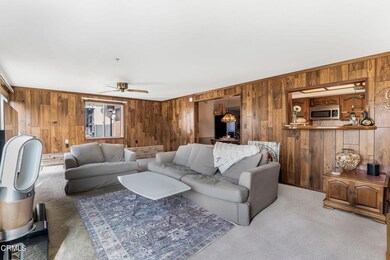
1225 N 6th Place Port Hueneme, CA 93041
Highlights
- No Units Above
- 1 Car Attached Garage
- Living Room
- No HOA
- Patio
- Laundry Room
About This Home
As of February 2025Charming Port Hueneme Home with Spacious BackyardWelcome to this delightful 3-bedroom, 1-bath home offering 1,390 sqft of living space. From the moment you arrive, the clean and well-maintained front yard, inviting driveway, and welcoming curb appeal set the tone for this cozy residence. Inside, the carpeted living room features a stunning window with a wooden frame that fills the space with natural light. Adjacent to the living room, the dining area that flows seamlessly into the kitchen, which boasts beautiful wooden cabinets, laminated countertops, ample storage, and a charming window overlooking the family room. The family room is a true highlight, featuring a classic brick fireplace, multiple windows, and two sliding glass doors that lead to the expansive backyard, prefect for the indoor/ outdoor living. The laundry room, located at the back of the kitchen, includes a washer, dryer, additional storage, and elegant wooden doors. All three bedrooms are thoughtfully generously sized and shared full bathroom.Step outside to the spacious backyard, perfect for relaxation and entertainment. The lush grass, natural ivy-covered fence, and additional wooden storage room enhance the charm of the outdoor space. A 1-car garage completes this inviting property. This home is a true gem in Port Hueneme, combining comfort, functionality, and a touch of timeless style. Don't miss the opportunity to make it yours!
Last Agent to Sell the Property
eXp Realty of California Inc License #01891119 Listed on: 12/11/2024

Home Details
Home Type
- Single Family
Est. Annual Taxes
- $7,598
Year Built
- Built in 1956
Lot Details
- 6,098 Sq Ft Lot
- No Units Located Below
- Fenced
- Sprinkler System
Parking
- 1 Car Attached Garage
- Parking Available
Interior Spaces
- 1,390 Sq Ft Home
- 1-Story Property
- Family Room with Fireplace
- Living Room
- Laundry Room
Kitchen
- Microwave
- Dishwasher
Bedrooms and Bathrooms
- 3 Bedrooms
- 1 Full Bathroom
Outdoor Features
- Patio
- Exterior Lighting
Utilities
- Heating Available
Community Details
- No Home Owners Association
Listing and Financial Details
- Tax Tract Number 42
- Assessor Parcel Number 2070031035
Ownership History
Purchase Details
Home Financials for this Owner
Home Financials are based on the most recent Mortgage that was taken out on this home.Purchase Details
Home Financials for this Owner
Home Financials are based on the most recent Mortgage that was taken out on this home.Purchase Details
Home Financials for this Owner
Home Financials are based on the most recent Mortgage that was taken out on this home.Purchase Details
Similar Homes in the area
Home Values in the Area
Average Home Value in this Area
Purchase History
| Date | Type | Sale Price | Title Company |
|---|---|---|---|
| Grant Deed | $699,000 | Chicago Title Company | |
| Grant Deed | -- | None Listed On Document | |
| Deed | -- | -- | |
| Deed | -- | -- | |
| Grant Deed | $590,000 | Chicago Title Company |
Mortgage History
| Date | Status | Loan Amount | Loan Type |
|---|---|---|---|
| Previous Owner | $632,996 | FHA | |
| Previous Owner | $410,000 | New Conventional | |
| Previous Owner | $2,500,000 | New Conventional |
Property History
| Date | Event | Price | Change | Sq Ft Price |
|---|---|---|---|---|
| 02/19/2025 02/19/25 | Sold | $699,000 | -1.5% | $503 / Sq Ft |
| 12/30/2024 12/30/24 | Pending | -- | -- | -- |
| 12/30/2024 12/30/24 | Price Changed | $710,000 | +1.6% | $511 / Sq Ft |
| 12/11/2024 12/11/24 | For Sale | $699,000 | 0.0% | $503 / Sq Ft |
| 10/01/2021 10/01/21 | Rented | $4,950 | 0.0% | -- |
| 07/19/2021 07/19/21 | Off Market | $4,950 | -- | -- |
| 07/12/2021 07/12/21 | For Rent | $4,950 | 0.0% | -- |
| 06/16/2021 06/16/21 | Sold | $589,000 | -1.7% | $424 / Sq Ft |
| 05/27/2021 05/27/21 | Price Changed | $599,000 | -4.8% | $431 / Sq Ft |
| 04/30/2021 04/30/21 | For Sale | $629,000 | -- | $453 / Sq Ft |
Tax History Compared to Growth
Tax History
| Year | Tax Paid | Tax Assessment Tax Assessment Total Assessment is a certain percentage of the fair market value that is determined by local assessors to be the total taxable value of land and additions on the property. | Land | Improvement |
|---|---|---|---|---|
| 2024 | $7,598 | $626,112 | $406,974 | $219,138 |
| 2023 | $7,223 | $613,836 | $398,994 | $214,842 |
| 2022 | $7,024 | $601,800 | $391,170 | $210,630 |
| 2021 | $706 | $56,949 | $15,800 | $41,149 |
| 2020 | $697 | $56,367 | $15,639 | $40,728 |
| 2019 | $688 | $55,263 | $15,333 | $39,930 |
| 2018 | $667 | $54,181 | $15,033 | $39,148 |
| 2017 | $646 | $53,120 | $14,739 | $38,381 |
| 2016 | $628 | $52,079 | $14,450 | $37,629 |
| 2015 | $613 | $51,299 | $14,234 | $37,065 |
| 2014 | $607 | $50,296 | $13,956 | $36,340 |
Agents Affiliated with this Home
-
Jose Morales

Seller's Agent in 2025
Jose Morales
eXp Realty of California Inc
(805) 317-7814
26 in this area
395 Total Sales
-
Nichole Thomas
N
Buyer's Agent in 2025
Nichole Thomas
Integra Real Estate Services
(805) 796-0767
1 in this area
13 Total Sales
-
Lei Eberhardt

Seller's Agent in 2021
Lei Eberhardt
RE/MAX
(805) 443-0701
11 in this area
47 Total Sales
-
Desti & Michele Group

Seller's Agent in 2021
Desti & Michele Group
RE/MAX
(805) 509-5404
16 in this area
171 Total Sales
-
Michele Losey

Buyer Co-Listing Agent in 2021
Michele Losey
RE/MAX
(805) 312-1529
13 in this area
133 Total Sales
Map
Source: Ventura County Regional Data Share
MLS Number: V1-27127
APN: 207-0-031-035
- 1502 Park Ave
- 915 Maplewood Way
- 4905 S J St
- 1712 N 7th Place
- 210 E Pleasant Valley Rd
- 3911 S G St
- 535 Starboard Ln
- 129 E B St
- 507 Batten Ln
- 4117 S C St
- 5289 Perkins Rd
- 5110 Downwind Way
- 5313 Perkins Rd
- 309 W Rosa St
- 340 Ponoma St
- 929 Bryce Canyon Ave
- 233 N 3rd St
- 833 Bryce Canyon Ave
- 331 Campbell Way
- 5401 Perkins Rd
