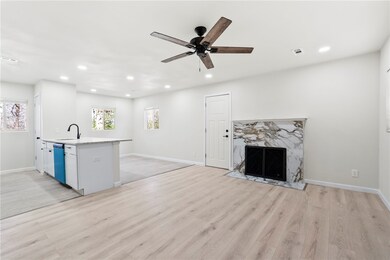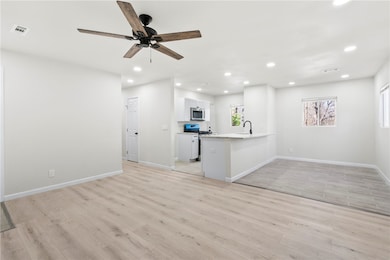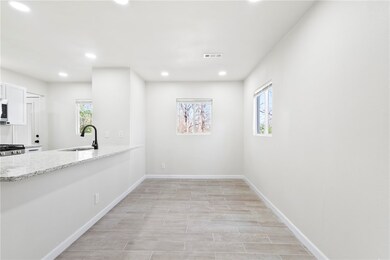
1225 N Oak Ave Fayetteville, AR 72703
Asbell NeighborhoodHighlights
- Deck
- Wood Burning Stove
- Granite Countertops
- Holt Middle School Rated A-
- Property is near a park
- Covered patio or porch
About This Home
As of June 2025Completely remodeled! 3 bdrm, 2 ba, 1118sf home less than a mile from the U of A campus & 2 blocks to the Fayetteville Bike Trail. New LVP flooring & tile in wet areas. New shaker-style white cabinets in kitchen & baths with black hardware. SS appliances in kitchen including gas stove, microwave & dishwasher. Pantry added. Wood-burning fireplace with new tile surround in LR. New gas water heater, furnace, & AC. Guest bath has a tiled shower with a niche cut-out, & black faucets. Primary bedroom has dual closets, & primary bath has a tiled shower combo with niche & black faucets. Energy-efficient vinyl windows, new attic insulation, & LED lights throughout. New doors-interior/exterior. Utility room perfect for stackable units. Large deck great for entertaining. Fenced backyard with mature trees. Newly poured concrete driveway w/ French drain & additional parking on the side along with new garage door.
Last Agent to Sell the Property
Crye-Leike REALTORS, Gentry Brokerage Email: jennifer@welchgarciateam.com License #EB00059777 Listed on: 03/28/2025

Co-Listed By
Crye-Leike REALTORS, Gentry Brokerage Email: jennifer@welchgarciateam.com License #SA00097386
Home Details
Home Type
- Single Family
Est. Annual Taxes
- $1,444
Year Built
- Built in 1966
Lot Details
- 8,838 Sq Ft Lot
- Lot Dimensions are 85 x 104
- East Facing Home
- Partially Fenced Property
- Landscaped
- Cleared Lot
Parking
- 2 Car Attached Garage
Home Design
- Block Foundation
- Shingle Roof
- Asphalt Roof
- Vinyl Siding
Interior Spaces
- 1,118 Sq Ft Home
- 1-Story Property
- Ceiling Fan
- Wood Burning Stove
- Wood Burning Fireplace
- Double Pane Windows
- <<energyStarQualifiedWindowsToken>>
- Vinyl Clad Windows
- Blinds
- Living Room with Fireplace
- Fire and Smoke Detector
- Washer and Dryer Hookup
Kitchen
- Gas Range
- <<microwave>>
- Plumbed For Ice Maker
- Dishwasher
- Granite Countertops
- Disposal
Flooring
- Ceramic Tile
- Luxury Vinyl Plank Tile
Bedrooms and Bathrooms
- 3 Bedrooms
- 2 Full Bathrooms
Outdoor Features
- Deck
- Covered patio or porch
Location
- Property is near a park
- City Lot
Utilities
- Central Heating and Cooling System
- Heating System Uses Gas
- Programmable Thermostat
- Gas Water Heater
- Cable TV Available
Listing and Financial Details
- Legal Lot and Block 2 / 1
Community Details
Recreation
- Park
- Trails
Additional Features
- Abshiers 2Nd Sub Subdivision
- Shops
Ownership History
Purchase Details
Home Financials for this Owner
Home Financials are based on the most recent Mortgage that was taken out on this home.Purchase Details
Purchase Details
Similar Homes in Fayetteville, AR
Home Values in the Area
Average Home Value in this Area
Purchase History
| Date | Type | Sale Price | Title Company |
|---|---|---|---|
| Warranty Deed | $160,000 | City Title | |
| Warranty Deed | $160,000 | City Title | |
| Warranty Deed | $39,000 | -- | |
| Warranty Deed | -- | -- |
Mortgage History
| Date | Status | Loan Amount | Loan Type |
|---|---|---|---|
| Open | $219,200 | New Conventional |
Property History
| Date | Event | Price | Change | Sq Ft Price |
|---|---|---|---|---|
| 06/25/2025 06/25/25 | Sold | $274,000 | -2.1% | $245 / Sq Ft |
| 05/29/2025 05/29/25 | Pending | -- | -- | -- |
| 05/06/2025 05/06/25 | Price Changed | $280,000 | -5.1% | $250 / Sq Ft |
| 04/25/2025 04/25/25 | Price Changed | $295,000 | -3.3% | $264 / Sq Ft |
| 04/14/2025 04/14/25 | Price Changed | $305,000 | -3.2% | $273 / Sq Ft |
| 03/28/2025 03/28/25 | For Sale | $315,000 | +96.9% | $282 / Sq Ft |
| 12/23/2024 12/23/24 | Sold | $160,000 | -13.5% | $143 / Sq Ft |
| 12/09/2024 12/09/24 | Pending | -- | -- | -- |
| 12/06/2024 12/06/24 | For Sale | $185,000 | -- | $165 / Sq Ft |
Tax History Compared to Growth
Tax History
| Year | Tax Paid | Tax Assessment Tax Assessment Total Assessment is a certain percentage of the fair market value that is determined by local assessors to be the total taxable value of land and additions on the property. | Land | Improvement |
|---|---|---|---|---|
| 2024 | $1,576 | $32,990 | $13,500 | $19,490 |
| 2023 | $1,468 | $32,990 | $13,500 | $19,490 |
| 2022 | $1,335 | $24,900 | $9,000 | $15,900 |
| 2021 | $1,232 | $24,900 | $9,000 | $15,900 |
| 2020 | $1,130 | $24,900 | $9,000 | $15,900 |
| 2019 | $1,027 | $17,720 | $9,000 | $8,720 |
| 2018 | $1,027 | $17,720 | $9,000 | $8,720 |
| 2017 | $1,018 | $17,720 | $9,000 | $8,720 |
| 2016 | $1,018 | $17,720 | $9,000 | $8,720 |
| 2015 | $970 | $17,720 | $9,000 | $8,720 |
| 2014 | $969 | $18,030 | $9,000 | $9,030 |
Agents Affiliated with this Home
-
Jennifer Welch

Seller's Agent in 2025
Jennifer Welch
Crye-Leike REALTORS, Gentry
(479) 599-9292
2 in this area
228 Total Sales
-
Eric Garcia
E
Seller Co-Listing Agent in 2025
Eric Garcia
Crye-Leike REALTORS, Gentry
(479) 233-9198
1 in this area
17 Total Sales
-
Erica Baker

Buyer's Agent in 2025
Erica Baker
Collier & Associates
(479) 200-9400
1 in this area
19 Total Sales
-
Ellen Mitchell
E
Seller's Agent in 2024
Ellen Mitchell
Collier & Associates
(479) 644-4612
4 in this area
85 Total Sales
Map
Source: Northwest Arkansas Board of REALTORS®
MLS Number: 1302511
APN: 765-02152-000
- 1231 N Oak Ave
- 1143 N Oak Dr
- 1627 W Hefley St
- 0 N Oak Dr Unit 1265889
- 1242 W Mount Comfort Rd
- 1230, 1236 and 1242 W Mount Comfort Rd
- 1908 W Lawson St
- 1228 W James St
- 1222 W James St
- 1236 W Mount Comfort Rd
- 1203 N Sang Ave
- 1429 and 1431 Deane St
- 1429 and 1431 W Deane St
- 2227 W Hatfield St
- 2300 W Holly St
- 1615 N Garland Ave
- 629 N Gray Ave
- 1715 N Garland Ave
- 2022 W Osage Bend
- 1806 N Janice Ave






