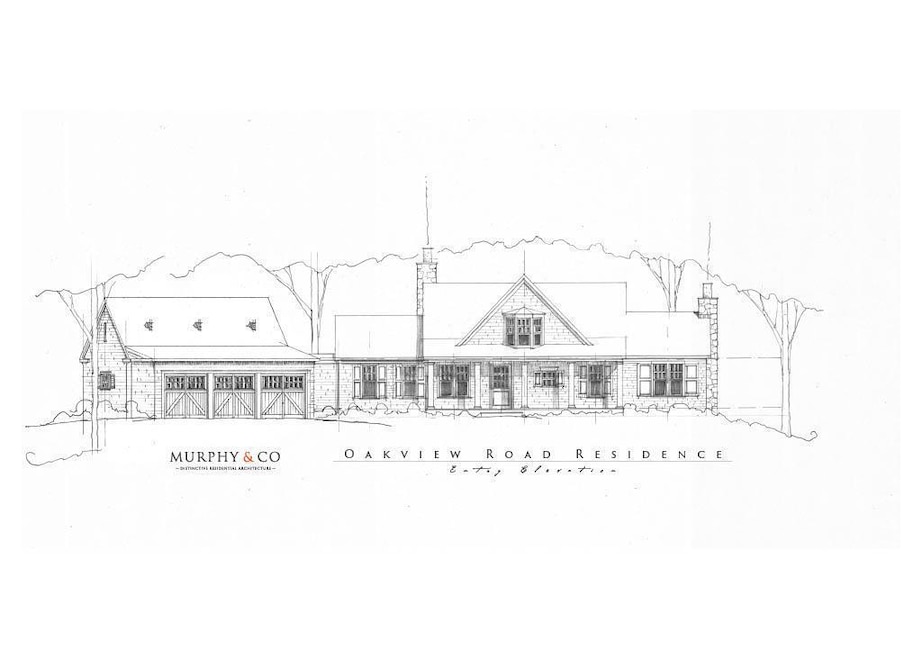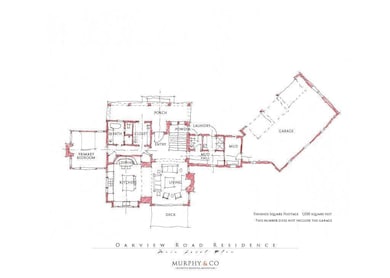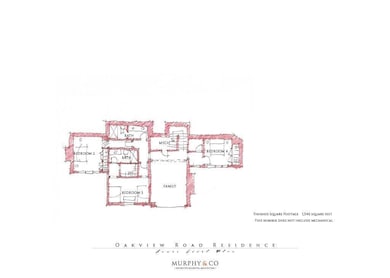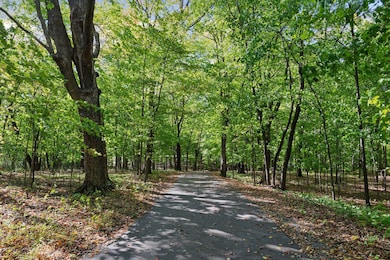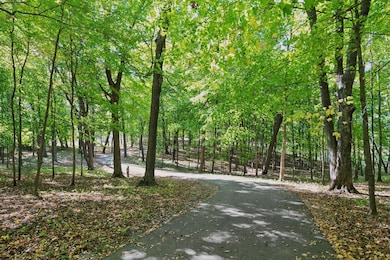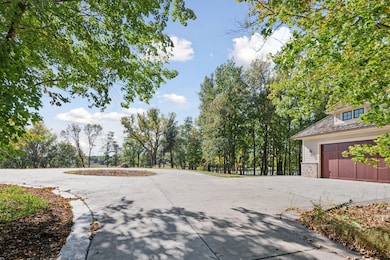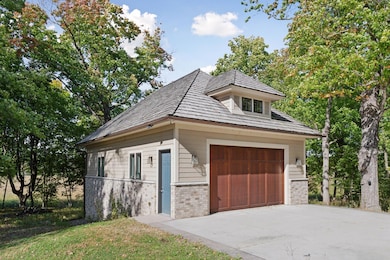1225 Oakview Rd Long Lake, MN 55356
Estimated payment $24,788/month
Highlights
- New Construction
- Home fronts a pond
- Island Location
- Schumann Elementary School Rated A-
- 295,772 Sq Ft lot
- Fireplace in Primary Bedroom
About This Home
Come discover a rare opportunity to build your dream home on a private peninsula surrounded by a serene pond, mature trees, and abundant wildlife. In partnership with artisan builder Kyle Hunt & Partners and renowned architectural firm Murphy & Co., this to-be-built residence is designed with timeless character, refined craftsmanship, and modern livability. The current plan concept offers 4 bedrooms, 4 bathrooms, and versatile gathering spaces. A chef’s kitchen flows into the dining area, while a sunlit main-floor living room captures tranquil water views. The walkout lower level provides additional space with direct access to west-facing vistas and glowing sunsets. An additional detached, heated garage is already on site and offers 4 of the 7 garage stalls. This expansive setting offers possibilities for a pool, tennis court, and customized outdoor living. With flexibility to tailor every detail—from floor plan to finishes—this is a unique chance to create a home and lifestyle perfectly suited to you in a truly peaceful setting.
Listing Agent
Coldwell Banker Realty Brokerage Phone: 320-894-6529 Listed on: 09/30/2025

Home Details
Home Type
- Single Family
Est. Annual Taxes
- $7,152
Year Built
- New Construction
Lot Details
- 6.79 Acre Lot
- Lot Dimensions are 560x837x148x824
- Home fronts a pond
- Many Trees
- Additional Parcels
Parking
- 7 Car Attached Garage
- Heated Garage
- Insulated Garage
- Garage Door Opener
Home Design
- Shake Siding
- Cedar
Interior Spaces
- 1-Story Property
- Family Room
- Living Room with Fireplace
- 2 Fireplaces
- Dining Room
- Utility Room Floor Drain
- Radiant Floor
Kitchen
- Built-In Double Oven
- Cooktop
- Microwave
- Freezer
- Dishwasher
- Disposal
- The kitchen features windows
Bedrooms and Bathrooms
- 4 Bedrooms
- Fireplace in Primary Bedroom
Laundry
- Dryer
- Washer
Finished Basement
- Walk-Out Basement
- Sump Pump
Utilities
- Forced Air Heating and Cooling System
- Humidifier
- Vented Exhaust Fan
- Iron Water Filter
- Water Filtration System
- Well
- Water Softener is Owned
Additional Features
- Air Exchanger
- Island Location
Community Details
- No Home Owners Association
- Built by KYLE HUNT & PARTNERS INCORPORATED
- Moorcroft Subdivision
Listing and Financial Details
- Assessor Parcel Number 1411823320007
Map
Home Values in the Area
Average Home Value in this Area
Tax History
| Year | Tax Paid | Tax Assessment Tax Assessment Total Assessment is a certain percentage of the fair market value that is determined by local assessors to be the total taxable value of land and additions on the property. | Land | Improvement |
|---|---|---|---|---|
| 2024 | $7,152 | $672,900 | $223,300 | $449,600 |
| 2023 | $12,956 | $1,190,700 | $127,600 | $1,063,100 |
| 2022 | $11,402 | $1,124,000 | $128,000 | $996,000 |
| 2021 | $10,853 | $935,000 | $126,000 | $809,000 |
| 2020 | $11,419 | $898,000 | $126,000 | $772,000 |
| 2019 | $10,898 | $903,000 | $126,000 | $777,000 |
| 2018 | $12,311 | $859,000 | $126,000 | $733,000 |
| 2017 | $12,567 | $948,000 | $126,000 | $822,000 |
| 2016 | $12,096 | $914,000 | $120,000 | $794,000 |
| 2015 | $11,944 | $904,000 | $110,000 | $794,000 |
| 2014 | -- | $883,000 | $110,000 | $773,000 |
Property History
| Date | Event | Price | List to Sale | Price per Sq Ft | Prior Sale |
|---|---|---|---|---|---|
| 11/04/2025 11/04/25 | Price Changed | $4,590,000 | +208.1% | $1,320 / Sq Ft | |
| 11/04/2025 11/04/25 | Price Changed | $1,490,000 | -68.6% | -- | |
| 09/30/2025 09/30/25 | For Sale | $4,750,000 | +187.9% | $1,367 / Sq Ft | |
| 09/19/2025 09/19/25 | For Sale | $1,650,000 | -44.9% | -- | |
| 04/03/2023 04/03/23 | Sold | $2,995,000 | 0.0% | $425 / Sq Ft | View Prior Sale |
| 01/05/2023 01/05/23 | Pending | -- | -- | -- | |
| 01/05/2023 01/05/23 | For Sale | $2,995,000 | -- | $425 / Sq Ft |
Purchase History
| Date | Type | Sale Price | Title Company |
|---|---|---|---|
| Quit Claim Deed | $500 | Burnet Title | |
| Quit Claim Deed | -- | Rosenberg Jay A |
Mortgage History
| Date | Status | Loan Amount | Loan Type |
|---|---|---|---|
| Previous Owner | $548,250 | Balloon |
Source: NorthstarMLS
MLS Number: 6796455
APN: 14-118-23-32-0003
- 2295 Tamarack Dr
- 3125 Carriage Dr
- 525 Navajo Rd W
- 3396 Elm Creek Dr
- 3392 Elm Creek Dr
- 3277 Pin Oak Rd
- 24x4 Holy Name Dr
- 24x1 Holy Name Dr
- 2022 Holy Name Dr
- 3106 Wild Flower Trail
- 1029 Jubert Dr
- 485 Vixen Rd
- 1068 Jubert Trail
- 803/807/811 Meander Ct
- 849 Meander Ct
- 865/867/869 Meander Ct
- 859 Meander Ct
- 847 Meander Ct
- 837 Meander Ct
- 815 Meander Ct
- 3262 Red Oak Trail
- 1103 Middlefield Rd
- 1082 Jubert Dr
- 1073 Jubert Dr
- 72 Hwy 55
- 19015 31st Place N
- 18525 County Road 24
- 3635 Lawndale Ln N
- 455 Virginia Ave
- 382 Dexter Dr Unit 402
- 1807 May St
- 1807 May St
- 18486 60th Place N
- 216 N Brown Rd Unit 109
- 17725 58th Cir N
- 1805 Cr-101
- 155 Harrington Dr
- 16810 51st Place N
- 120 Inglewood St
- 17710 13th Ave N
