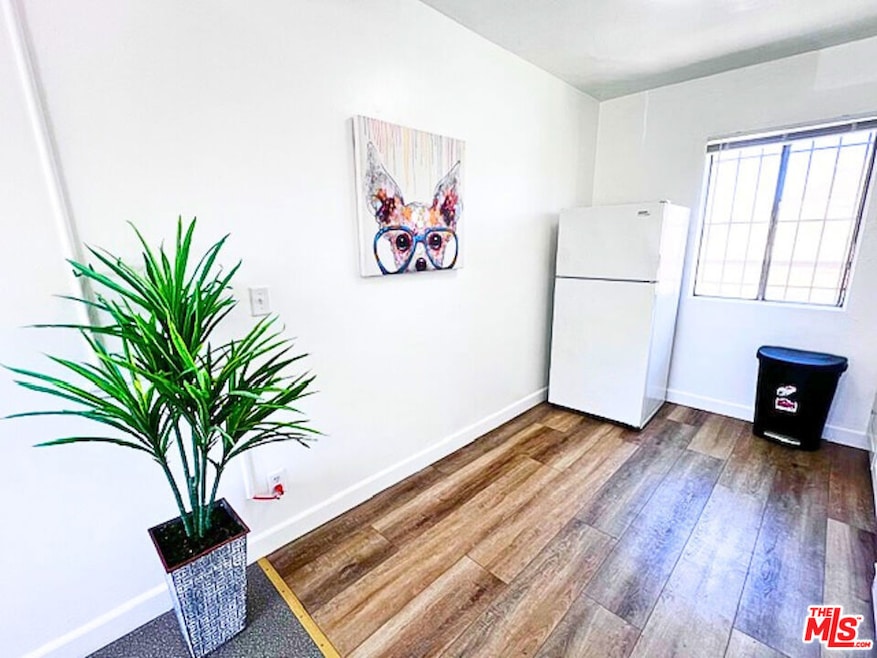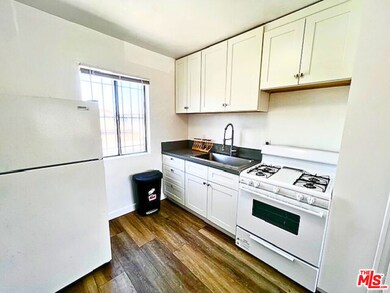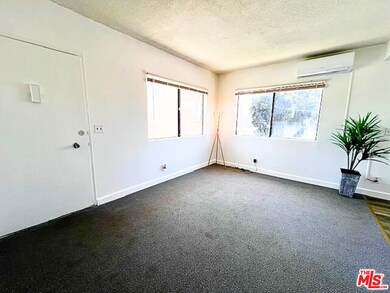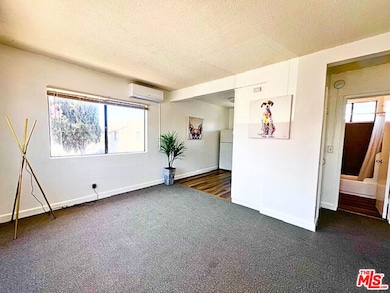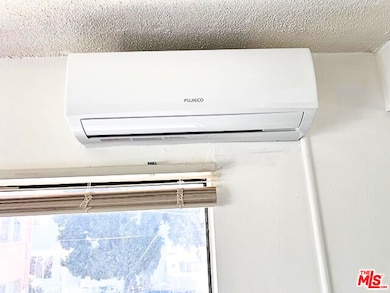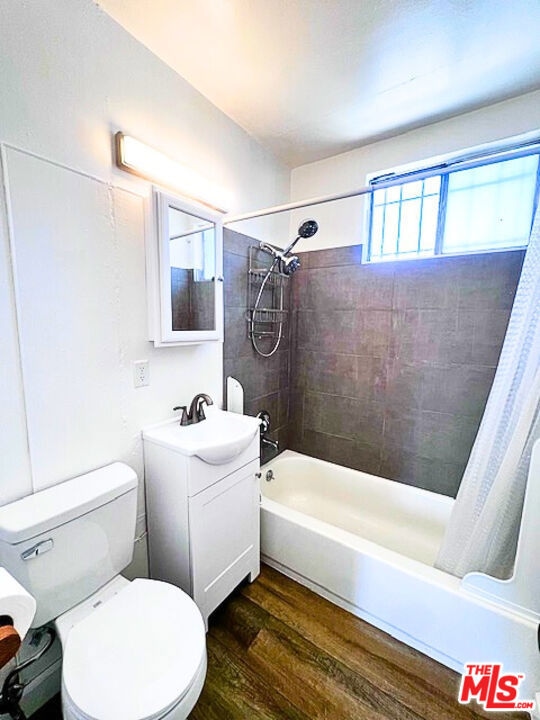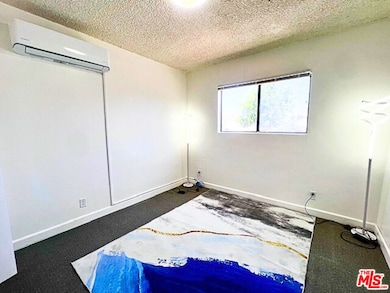1225 S Normandie Ave Unit 1227 1/2 Los Angeles, CA 90006
Harvard Heights NeighborhoodHighlights
- Midcentury Modern Architecture
- Views
- Tile Flooring
- Air Conditioning
- Living Room
- 5-minute walk to Normandie Recreation Center
About This Home
OFFERING LIMITED TIME PROMOTION - $2,200 RENT CREDIT WITH GOOD FINANCIAL STANDING APPLICANTS. FREE of charge, no coin LAUNDRY MACHINE to be USED IN COMMON-AREA for Tenants. BACK UNIT 2ND FLOOR WITH A VIEW!! NATURAL LIGHT AND COOL BREEZY, 2 BEDROOMS 1 BATHROOM FULLY REMODELLED!! READY FOR OCCUPANCY. AUTOMATIC GATE WITH A REMOTE TO ACCESS THE DRIVEWAY, ASSIGNED 1 PARKING SPACE. EASY COMMUTE AREA CLOSER TO 10 FREEWAY TO SANTA MONICA AND/OR DOWNTOWN LA. "FREE", LET ME SAY IT AGAIN, "FREE" COMMUNITY LAUNDRY MACHINE USE. WITHIN VAST NUMBER OF KOREAN FOOD RESTAURANTS AND KOREAN MARKETS, NEAR OLYMPIC BLVD, MID-WILSHIRE, AND KOREA-TOWN AREA. MUST SEE AND VISIT.
Condo Details
Home Type
- Condominium
Est. Annual Taxes
- $12,861
Year Built
- Built in 1895
Home Design
- Midcentury Modern Architecture
Interior Spaces
- 800 Sq Ft Home
- 2-Story Property
- Living Room
- Property Views
Kitchen
- Oven or Range
- Microwave
- Disposal
Flooring
- Carpet
- Tile
Bedrooms and Bathrooms
- 2 Bedrooms
- 1 Full Bathroom
Parking
- 1 Open Parking Space
- 1 Parking Space
- Assigned Parking
Utilities
- Air Conditioning
- Two cooling system units
- Cooling System Mounted In Outer Wall Opening
- Heating System Mounted To A Wall or Window
Listing and Financial Details
- Security Deposit $2,250
- Tenant pays for gas, insurance, water, trash collection, electricity
- 12 Month Lease Term
- Assessor Parcel Number 5078-036-006
Community Details
Pet Policy
- Call for details about the types of pets allowed
Additional Features
- 3 Units
- Laundry Facilities
Map
Source: The MLS
MLS Number: 25520229
APN: 5078-036-006
- 1225 S Normandie Ave
- 1147 S Mariposa Ave
- 1215 Fedora St
- 1128 S Ardmore Ave
- 1135 S Ardmore Ave
- 1242 Fedora St
- 2746 W 14th St
- 1243 S Kenmore Ave
- 1153 S Kingsley Dr
- 1153 S Kenmore Ave
- 1147 S Kenmore Ave
- 1145 S Kingsley Dr
- 1139 S Kingsley Dr
- 2945 W 11th St
- 1125 S Kenmore Ave
- 1207 S Harvard Blvd
- 1029 S Normandie Ave
- 1311 Dewey Ave
- 1043 S Kenmore Ave Unit 201
- 1101 S Harvard Blvd Unit 303
- 1124-1140 S Normandie Ave
- 1122 Irolo St Unit 1122.5
- 11225 1122 5 Irolo St
- 1124 S Normandie Ave
- 1128 S Ardmore Ave
- 1228 Fedora St
- 1229 S Kingsley Dr Unit 301
- 1058 Normandie Ave Unit 311
- 1056 Normandie Ave Unit 311
- 2970 W 11th St
- 1032 Normandie Ave Unit 11
- 1032 Normandie Ave Unit 202
- 1032 Normandie Ave Unit 104
- 1032 Normandie Ave Unit 201
- 1241 Dewey Ave Unit 5
- 1034 S Ardmore Ave Unit 6
- 1101 S Harvard Blvd Unit 407
- 1101 S Harvard Blvd Unit 505
- 1038 S Harvard Blvd Unit 4
- 3050 11th Ave
